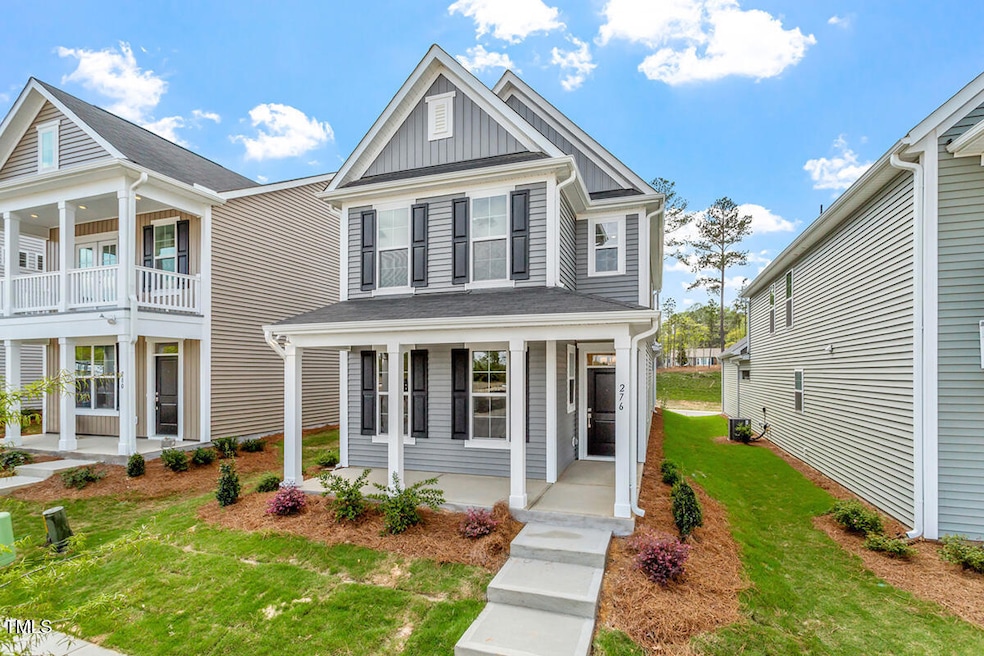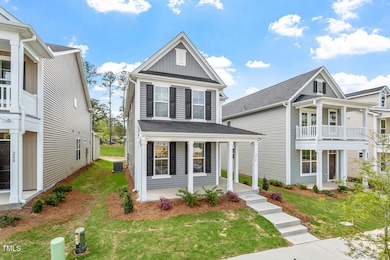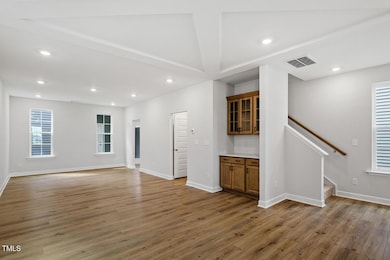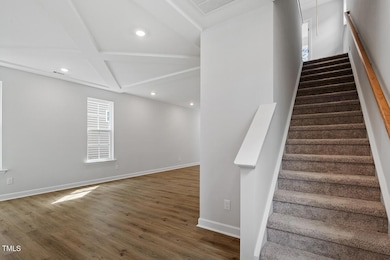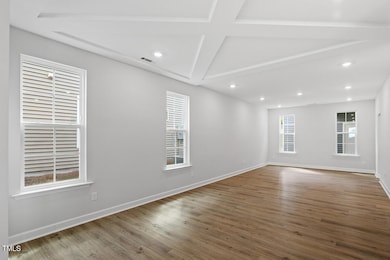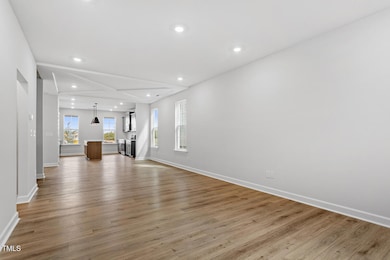
276 White Oak Garden Way Unit 210 Garner, NC 27529
Community Park NeighborhoodHighlights
- New Construction
- Charleston Architecture
- Covered patio or porch
- Open Floorplan
- Community Pool
- 2 Car Detached Garage
About This Home
As of May 2025Discover a beautiful modern Charleston-style home, just minutes from White Oak Shopping and a short drive to downtown Raleigh. The Delaney model is a must-see! Enjoy your morning coffee on the inviting wrap-around front porch.Inside, the layout emphasizes comfort and practicality. A cozy mudroom provides a tidy space for shoes and coats. The family room flows into a bright eat-in area with a lovely decorative ceiling and a butler's pantry for extra storage.Upstairs, unwind in the serene primary suite. The spa-like bathroom features a cozy window seat and a five-foot walk-in tile shower. There's also a detached two-car garage linked by a covered porch, alongside a charming patio that offers additional storage—perfect for maintaining an organized home. This residence truly has it all!
Last Agent to Sell the Property
Clayton Properties Group INC License #332933 Listed on: 11/09/2024

Home Details
Home Type
- Single Family
Year Built
- Built in 2025 | New Construction
Lot Details
- 3,964 Sq Ft Lot
- East Facing Home
HOA Fees
- $75 Monthly HOA Fees
Parking
- 2 Car Detached Garage
- Parking Storage or Cabinetry
- Rear-Facing Garage
- Garage Door Opener
- 2 Open Parking Spaces
Home Design
- Home is estimated to be completed on 4/1/25
- Charleston Architecture
- Slab Foundation
- Shingle Roof
- Vinyl Siding
Interior Spaces
- 1,721 Sq Ft Home
- 2-Story Property
- Open Floorplan
- Tray Ceiling
- Smooth Ceilings
- Entrance Foyer
- Family Room
- Storage
- Pull Down Stairs to Attic
Kitchen
- Free-Standing Electric Range
- Microwave
- Dishwasher
- Kitchen Island
- Disposal
Flooring
- Carpet
- Tile
- Luxury Vinyl Tile
Bedrooms and Bathrooms
- 3 Bedrooms
- Walk-In Closet
- Double Vanity
- Private Water Closet
- Walk-in Shower
Laundry
- Laundry Room
- Laundry on upper level
Outdoor Features
- Covered patio or porch
Schools
- Creech Rd Elementary School
- East Garner Middle School
- South Garner High School
Utilities
- Central Air
- Heat Pump System
- Electric Water Heater
Listing and Financial Details
- Assessor Parcel Number Renaissance at White Oak- Homesite 210
Community Details
Overview
- Ppm Association, Phone Number (919) 848-4911
- Built by Mungo Homes
- Renaissance At White Oak Subdivision, Delaney B Floorplan
- Community Parking
Amenities
- Picnic Area
Recreation
- Community Playground
- Community Pool
- Park
- Dog Park
- Trails
Similar Homes in Garner, NC
Home Values in the Area
Average Home Value in this Area
Property History
| Date | Event | Price | Change | Sq Ft Price |
|---|---|---|---|---|
| 05/30/2025 05/30/25 | Sold | $382,791 | 0.0% | $222 / Sq Ft |
| 05/02/2025 05/02/25 | Pending | -- | -- | -- |
| 02/15/2025 02/15/25 | Price Changed | $382,791 | 0.0% | $222 / Sq Ft |
| 11/09/2024 11/09/24 | For Sale | $382,701 | -- | $222 / Sq Ft |
Tax History Compared to Growth
Agents Affiliated with this Home
-
E
Seller's Agent in 2025
Elizabeth Robison-Sostizzo
Clayton Properties Group INC
-
C
Seller Co-Listing Agent in 2025
Cleresa Keller
Clayton Properties Group INC
-
N
Buyer's Agent in 2025
Nancy King
Real Broker, LLC
Map
Source: Doorify MLS
MLS Number: 10062696
- 304 White Oak Garden Way Unit 214
- 316 White Oak Garden Way Unit 217
- 320 White Oak Garden Way Unit 218
- 328 White Oak Garden Way Unit 220
- 332 White Oak Garden Way Unit 221
- 336 White Oak Garden Way Unit 222
- 340 White Oak Garden Way Unit 223
- 344 White Oak Garden Way Unit 224
- 344 Chesapeake Commons St Unit 138
- 336 Chesapeake Commons St Unit 140
- 332 Chesapeake Commons St Unit 141
- 328 Chesapeake Commons St Unit 142
- 105 Twain Dr
- 324 Chesapeake Commons St Unit 143
- 323 Chesapeake Commons St Unit 104
- 319 Chesapeake Commons St Unit 103
- 315 Chesapeake Commons St Unit 102
- 311 Chesapeake Commons St Unit 101
- 307 Chesapeake Commons St Unit 100
- 404 White Oak Garden Way Unit 313
