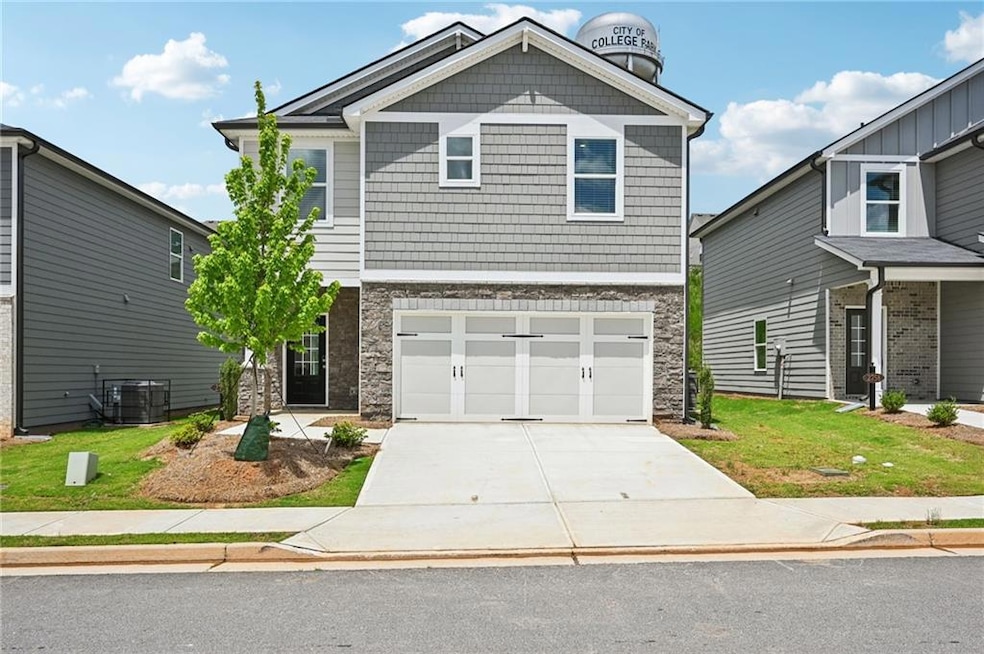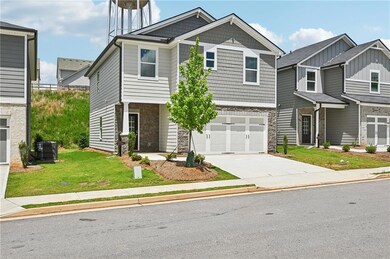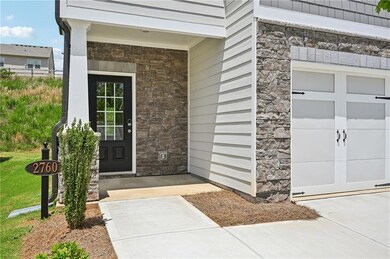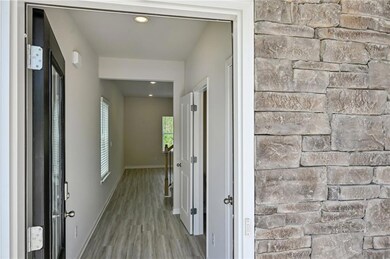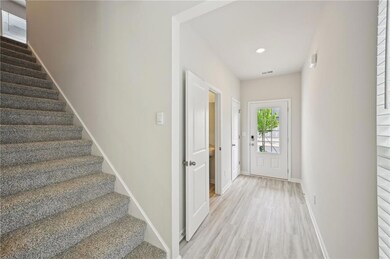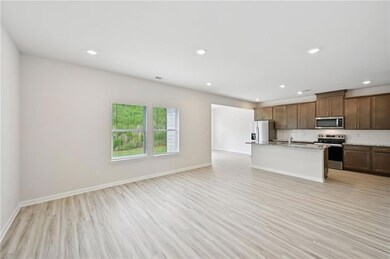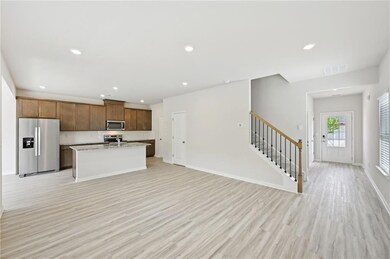2760 Aralynn Way College Park, GA 30337
Estimated payment $2,457/month
Highlights
- New Construction
- Clubhouse
- Formal Dining Room
- Craftsman Architecture
- Loft
- Ceiling height of 9 feet on the lower level
About This Home
Brand new, energy-efficient home available NOW! Prep dinner at the kitchen island while catching up with family in the open-concept living area. Upstairs, the loft makes an ideal play or media room. Across the hall, a spacious walk-in closet and dual-sink ensuite bath complement the primary suite. Hawthorne Station is now selling move-in ready, energy-efficient homes. Discover the suburbs of Atlanta with our newest community located in College Park. This exclusive release features a variety of two-story, single-family homes. Enjoy a easy, ten-minute commute to Hartsfield-Jackson Atlanta International Airport. Spend the weekend in Downtown Atlanta by visiting the Atlanta Botanical Gardens, Georgia Aquarium, and World of Coke. Each of our homes is built with innovative, energy-efficient features designed to help you enjoy more savings, better health, real comfort and peace of mind.
Listing Agent
Meritage Homes Of Georgia Realty, LLC License #331009 Listed on: 05/05/2025
Open House Schedule
-
Saturday, November 22, 202512:00 to 5:00 pm11/22/2025 12:00:00 PM +00:0011/22/2025 5:00:00 PM +00:00Add to Calendar
-
Saturday, November 29, 202512:00 to 5:00 pm11/29/2025 12:00:00 PM +00:0011/29/2025 5:00:00 PM +00:00Add to Calendar
Home Details
Home Type
- Single Family
Year Built
- Built in 2024 | New Construction
Lot Details
- 3,485 Sq Ft Lot
- Level Lot
HOA Fees
- $200 Monthly HOA Fees
Parking
- 2 Car Attached Garage
- Garage Door Opener
Home Design
- Craftsman Architecture
- Slab Foundation
- Composition Roof
- Brick Front
Interior Spaces
- 1,749 Sq Ft Home
- 2-Story Property
- Ceiling height of 9 feet on the lower level
- Insulated Windows
- Formal Dining Room
- Loft
- Vinyl Flooring
- Laundry on upper level
Kitchen
- Breakfast Bar
- Electric Range
- Microwave
- Dishwasher
- ENERGY STAR Qualified Appliances
Bedrooms and Bathrooms
- 3 Bedrooms
- Walk-In Closet
- Dual Vanity Sinks in Primary Bathroom
Home Security
- Smart Home
- Carbon Monoxide Detectors
- Fire and Smoke Detector
Schools
- College Park Elementary School
- Woodland - Fulton Middle School
- Banneker High School
Utilities
- Central Air
- Heating Available
- 110 Volts
- High Speed Internet
- Cable TV Available
Additional Features
- Energy-Efficient Insulation
- Patio
Listing and Financial Details
- Home warranty included in the sale of the property
- Tax Lot 0104
- Assessor Parcel Number 13 0003 LL3435
Community Details
Overview
- $2,400 Initiation Fee
- Heritage Property Manageme Association, Phone Number (770) 451-8171
- Hawthorne Station Subdivision
- Rental Restrictions
Additional Features
- Clubhouse
- Security Service
Map
Home Values in the Area
Average Home Value in this Area
Tax History
| Year | Tax Paid | Tax Assessment Tax Assessment Total Assessment is a certain percentage of the fair market value that is determined by local assessors to be the total taxable value of land and additions on the property. | Land | Improvement |
|---|---|---|---|---|
| 2025 | -- | $148,120 | $37,280 | $110,840 |
| 2024 | -- | $30,400 | $30,400 | -- |
Property History
| Date | Event | Price | List to Sale | Price per Sq Ft | Prior Sale |
|---|---|---|---|---|---|
| 08/12/2025 08/12/25 | Sold | $382,560 | 0.0% | $219 / Sq Ft | View Prior Sale |
| 08/07/2025 08/07/25 | Off Market | $382,560 | -- | -- | |
| 11/01/2024 11/01/24 | For Sale | $382,560 | -- | $219 / Sq Ft |
Source: First Multiple Listing Service (FMLS)
MLS Number: 7573376
APN: 13-0003-LL-343-5
- 2761 Aralynn Way
- 2770 Aralynn Way
- Roswell Plan at Hawthorne Station
- Lennon Plan at Hawthorne Station
- Paisley Plan at Hawthorne Station
- Dallas Plan at Hawthorne Station
- Dallas Basement Plan at Hawthorne Station
- Finley Plan at Hawthorne Station
- Paisley Basement Plan at Hawthorne Station
- 4013 Park Ln
- 2848 Aralynn Way
- 2846 Aralynn Way
- 2836 Aralynn Way
- 2851 Aralynn Way
- 2849 Aralynn Way
- 2847 Aralynn Way
- 2797 Aralynn Way
- 2609 Charlestown Dr
- 4001 Lakemont Dr
- 3200 Lakeview
- 4050 Washington Rd
- 4060 Herschel Rd
- 4297 Janice Dr
- 4031 Seven Oaks Ln
- 1010 Highwood Ln
- 1210 Highwood Ln
- 1206 Highwood Ln
- 913 Highwood Ln
- 408 Highwood Ln
- 2874 Laurel Ridge Cir
- 3200 Desert Dr
- 4123 Stone Trace Dr
- 4495 Kent Rd
- 2900 Laurel Ridge Way
- 4540 Kent Rd
- 2963 Redwine Rd Unit REAR UNIT
