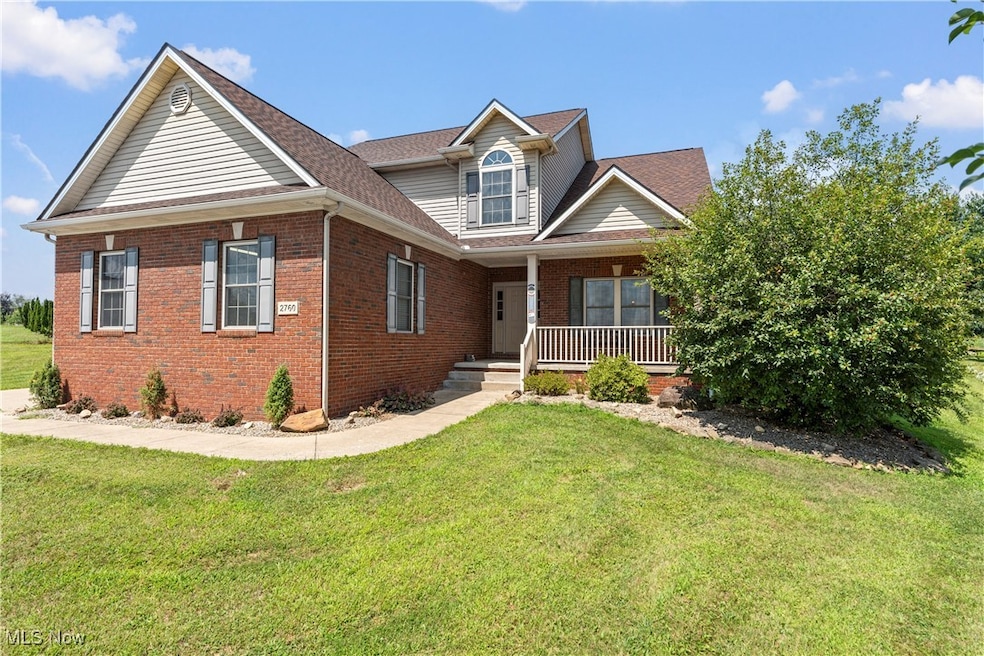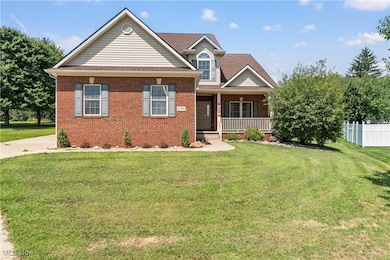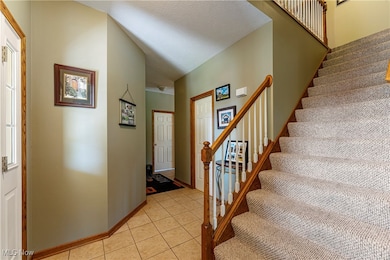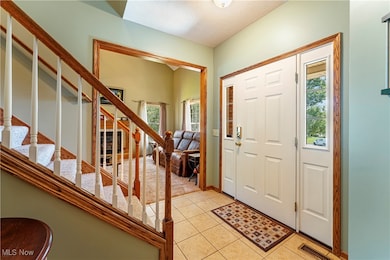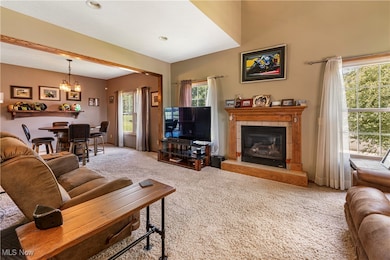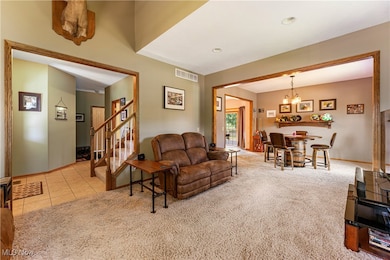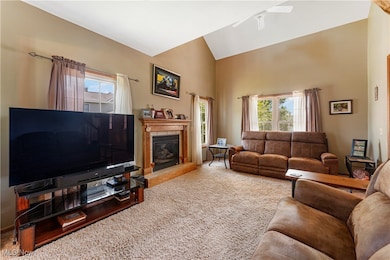2760 Relda Cir SW Massillon, OH 44647
East Brookfield NeighborhoodEstimated payment $2,129/month
Highlights
- Vaulted Ceiling
- 1 Fireplace
- 3 Car Attached Garage
- Traditional Architecture
- No HOA
- Laundry Room
About This Home
MASSILLON OR TUSLAW SCHOOLS!! Step inside and immediately feel at home in this beautifully appointed residence, where charm meets modern comfort. The living room impresses with soaring vaulted ceilings and a cozy gas fireplace, creating an open, inviting space perfect for relaxing or entertaining. The heart of the home is the expansive kitchen—ideal for gatherings—featuring a large island, abundant cabinetry, a spacious pantry, a gas stove, and stylish pendant lighting. Sliding doors open to a deck and patio, setting the stage for summer barbecues, evening drinks with friends, or peaceful mornings with coffee in hand. Host unforgettable dinners in the formal dining room, complete with a unique live-edge shelf that will remain with the home. Every day is easier with a first-floor laundry room, fully equipped with a utility sink and extra cabinets for storage. For car enthusiasts, hobbyists, or anyone who loves extra space, the oversized 3-car garage impresses with tall ceilings, electricity, and floor drains—ready to handle projects, storage, or recreational gear. Upstairs, the primary suite is a true retreat, boasting a spa-like bathroom with a jetted tub, separate shower, dual-sink vanity, and a walk-in closet. Two additional bedrooms, a versatile loft, and a full bath with an oversized vanity and linen storage ensure plenty of space for family and guests. With beautiful oak trim throughout, abundant storage, brand-new landscaping, and a brand-new roof for years of worry-free living, this home perfectly balances style, function, and peace of mind—all within the highly sought-after Massillon City Schools or Tuslaw district.
Listing Agent
Real of Ohio Brokerage Email: Jackie@workwithvandervaart.com, 330-844-3378 License #2020001338 Listed on: 10/16/2025

Co-Listing Agent
Real of Ohio Brokerage Email: Jackie@workwithvandervaart.com, 330-844-3378 License #2024003964
Home Details
Home Type
- Single Family
Est. Annual Taxes
- $4,006
Year Built
- Built in 2005
Lot Details
- 0.31 Acre Lot
Parking
- 3 Car Attached Garage
Home Design
- Traditional Architecture
- Brick Exterior Construction
- Fiberglass Roof
- Asphalt Roof
- Vinyl Siding
Interior Spaces
- 2,234 Sq Ft Home
- 2-Story Property
- Vaulted Ceiling
- Pendant Lighting
- 1 Fireplace
- Laundry Room
- Unfinished Basement
Bedrooms and Bathrooms
- 3 Bedrooms
- 2.5 Bathrooms
Utilities
- Forced Air Heating and Cooling System
- Heating System Uses Gas
Community Details
- No Home Owners Association
- Countryview Estates 02 Subdivision
Listing and Financial Details
- Assessor Parcel Number 00500314
Map
Home Values in the Area
Average Home Value in this Area
Tax History
| Year | Tax Paid | Tax Assessment Tax Assessment Total Assessment is a certain percentage of the fair market value that is determined by local assessors to be the total taxable value of land and additions on the property. | Land | Improvement |
|---|---|---|---|---|
| 2025 | -- | $114,770 | $22,260 | $92,510 |
| 2024 | -- | $116,900 | $22,260 | $94,640 |
| 2023 | $3,377 | $89,570 | $15,370 | $74,200 |
| 2022 | $1,685 | $89,570 | $15,370 | $74,200 |
| 2021 | $3,420 | $89,570 | $15,370 | $74,200 |
| 2020 | $3,095 | $76,760 | $12,640 | $64,120 |
| 2019 | $3,056 | $76,760 | $12,640 | $64,120 |
| 2018 | $3,007 | $76,760 | $12,640 | $64,120 |
| 2017 | $3,047 | $74,100 | $8,190 | $65,910 |
| 2016 | $3,082 | $74,100 | $8,190 | $65,910 |
| 2015 | $3,119 | $74,100 | $8,190 | $65,910 |
| 2014 | $1,458 | $77,880 | $8,440 | $69,440 |
| 2013 | $1,742 | $77,880 | $8,440 | $69,440 |
Property History
| Date | Event | Price | List to Sale | Price per Sq Ft |
|---|---|---|---|---|
| 11/07/2025 11/07/25 | Pending | -- | -- | -- |
| 10/16/2025 10/16/25 | For Sale | $339,900 | -- | $152 / Sq Ft |
Purchase History
| Date | Type | Sale Price | Title Company |
|---|---|---|---|
| Deed | $225,900 | First American Title | |
| Corporate Deed | $34,900 | -- |
Mortgage History
| Date | Status | Loan Amount | Loan Type |
|---|---|---|---|
| Open | $180,720 | Fannie Mae Freddie Mac | |
| Previous Owner | $172,500 | Construction |
Source: MLS Now
MLS Number: 5165267
APN: 00500314
- 50 26th St NW
- 2488 Carlene Ave SW
- 123 26th St NW
- 728 Hillside Place SW
- 450 Noble Place NW
- 2527 Lincoln Way NW
- 1605 Tremont Ave SW
- 104 16th St SW
- 1725 Auburn Ave NW
- 2404 Bellevue Ave SW
- 315 14th St SW
- 822 32nd St NW
- 2790 Lee Ave NW
- 309 15th St NW
- 3130 Lincoln Way W
- 803 12th St SW
- 12020 Lochwood St SW
- 3069 Castle West Cir NW
- 1301 Lincoln Way NW
- 540 Carver St NW
