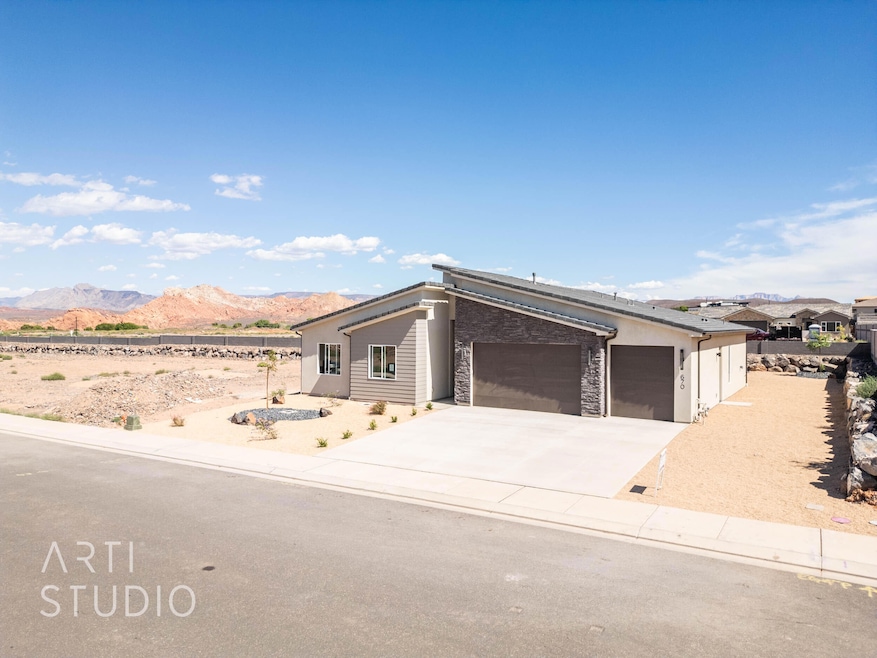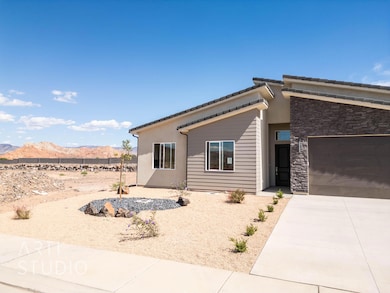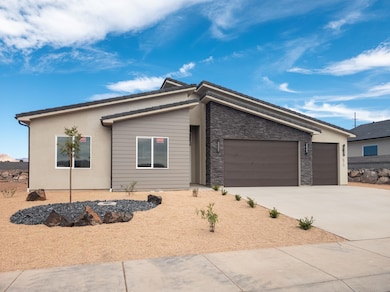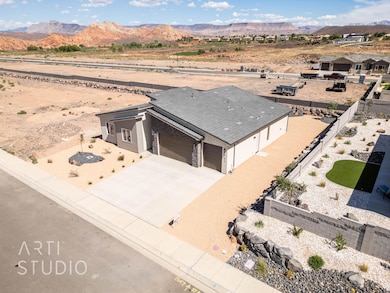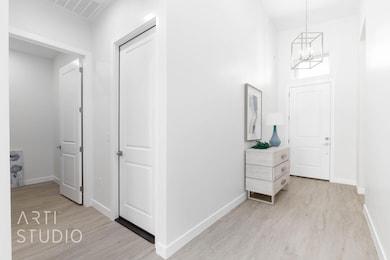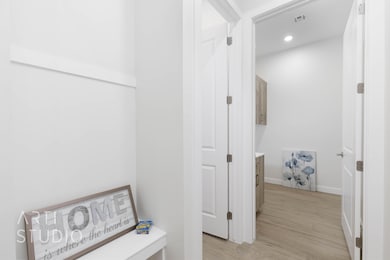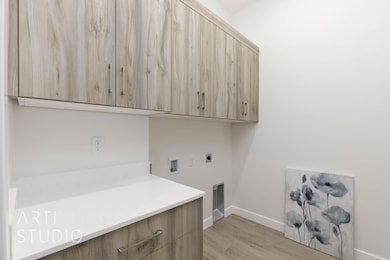2760 W 670 N Hurricane, UT 84737
Estimated payment $3,903/month
Highlights
- RV Access or Parking
- Vaulted Ceiling
- Walk-In Pantry
- Freestanding Bathtub
- Corner Lot
- Double Oven
About This Home
New home! Inside this beautiful home is a gourmet kitchen features double ovens, quartz counters, a hood vented to the exterior, a hidden walk in pantry behind a discreet door, and an extended island with cabinetry on both sides for extra storage. Vaulted ceilings carry the airy feel into the great room. The primary suite includes a generous closet, freestanding tub, double sinks with ample counter space, and a large walk in tile shower. Just off the garage entry, a handy mud bench with hooks keeps bags and shoes organized. Outside, a 14 foot wide parking area with 220 V 50 A service accommodates an RV or toy hauler. The large, fully landscaped and walled-in backyard arrives as a blank canvas ready for your pool, garden, or patio vision. The community HOA maintains all common areas. Ask your REALTOR® about our current builder incentives, including valuable savings when you use our preferred lender, and other limited-time promotions available right now. Schedule your tour today and see how easy it is to move right into this thoughtfully designed home. Access to the community pool, hot tub, and pickleball courts is available through an optional amenity package, contact one of our knowledgeable realtors for pricing and details.
Listing Agent
PERRY REALTY WASHINGTON COUNTY BRANCH License #9887701-SA Listed on: 07/26/2025
Home Details
Home Type
- Single Family
Year Built
- Built in 2025
Lot Details
- 10,019 Sq Ft Lot
- Partially Fenced Property
- Landscaped
- Corner Lot
- Sprinkler System
HOA Fees
- $15 Monthly HOA Fees
Parking
- Attached Garage
- Garage Door Opener
- RV Access or Parking
Home Design
- Slab Foundation
- Tile Roof
- Stucco Exterior
- Stone Exterior Construction
Interior Spaces
- 2,220 Sq Ft Home
- 1-Story Property
- Vaulted Ceiling
- Ceiling Fan
- Double Pane Windows
Kitchen
- Walk-In Pantry
- Double Oven
- Built-In Range
- Range Hood
- Microwave
- Dishwasher
- Disposal
Bedrooms and Bathrooms
- 4 Bedrooms
- Walk-In Closet
- 3 Bathrooms
- Freestanding Bathtub
- Bathtub With Separate Shower Stall
Outdoor Features
- Patio
Schools
- Hurricane Elementary School
- Hurricane Middle School
- Hurricane High School
Utilities
- Central Air
- Heating System Uses Natural Gas
Community Details
- Front 9 At Sand Hollow Subdivision
Listing and Financial Details
- Assessor Parcel Number H-FSM-3B-23
Map
Home Values in the Area
Average Home Value in this Area
Property History
| Date | Event | Price | List to Sale | Price per Sq Ft |
|---|---|---|---|---|
| 11/22/2025 11/22/25 | Price Changed | $619,000 | -10.2% | $279 / Sq Ft |
| 10/14/2025 10/14/25 | Price Changed | $689,000 | -1.4% | $310 / Sq Ft |
| 08/23/2025 08/23/25 | For Sale | $699,000 | 0.0% | $315 / Sq Ft |
| 08/23/2025 08/23/25 | Off Market | -- | -- | -- |
| 08/08/2025 08/08/25 | Price Changed | $699,000 | -2.8% | $315 / Sq Ft |
| 07/26/2025 07/26/25 | For Sale | $719,000 | -- | $324 / Sq Ft |
Source: Washington County Board of REALTORS®
MLS Number: 25-263453
- 3027 W 700 N
- 674 N 3025 W
- 3041 W 700 N
- 3050 W 670 N
- Teton 2 Plan at Peregrine Pointe West
- Sierra Nevada Plan at Peregrine Pointe West
- Mt. Nebo Plan at Peregrine Pointe West
- Mt. Columbus Plan at Peregrine Pointe West
- Pine Valley Plan at Peregrine Pointe West
- Glacier Plan at Peregrine Pointe West
- Olympic 2 Plan at Peregrine Pointe West
- Denali Plan at Peregrine Pointe West
- Uinta Plan at Peregrine Pointe West
- Kilauea Plan at Peregrine Pointe West
- Kenai Plan at Peregrine Pointe West
- Rainier Plan at Peregrine Pointe West
- Cumberland Plan at Peregrine Pointe West
- Mont Blanc Plan at Peregrine Pointe West
- Olympic Plan at Peregrine Pointe West
- Appalachian Plan at Peregrine Pointe West
- 508 N 2480 W
- 485 N 2170 W
- 310 S 1930 W
- 1517 W 470 N
- 983 W State St
- 3364 W 2490 S Unit ID1250633P
- 3273 W 2530 S Unit ID1250638P
- 4077 Gritton St
- 128 N Lone Rock Dr Unit A-303
- 3020 Silver Reef Dr
- 1 Rainbow Ln
- 3212 S 4900 W
- 3252 S 4900 W
- 3937 E Razor Dr
- 1358 S Pole Creek Ln
- 190 N Red Stone Rd
- 1165 E Bulloch St
- 626 N 1100 E
- 45 N Red Trail Ln
- 845 E Desert Cactus Dr
