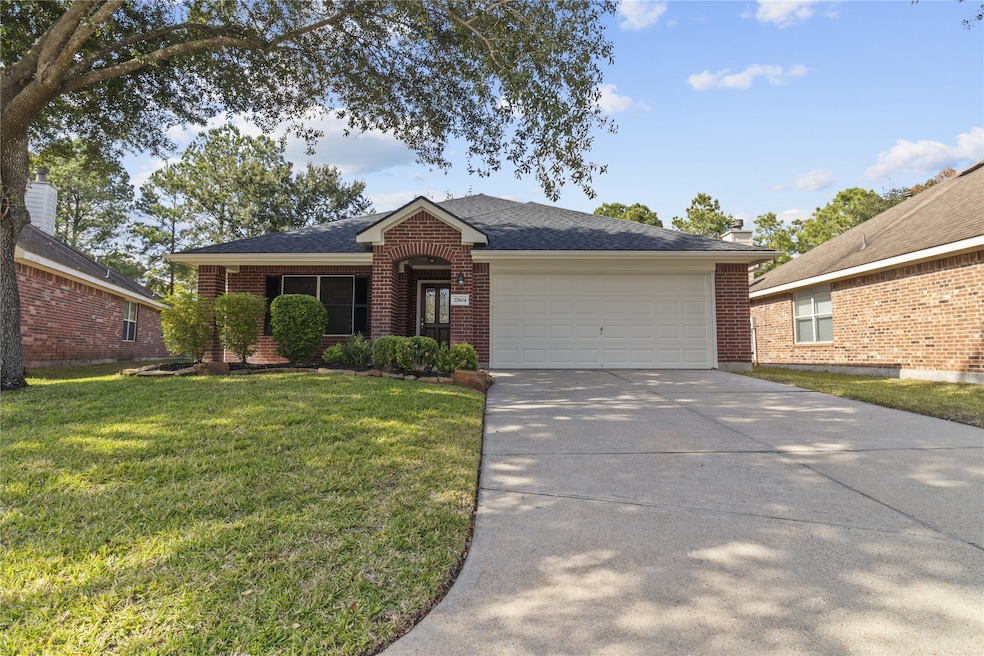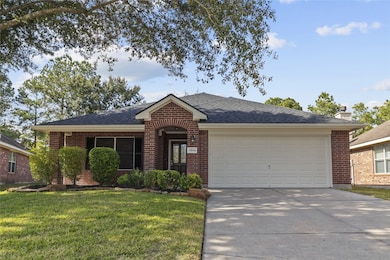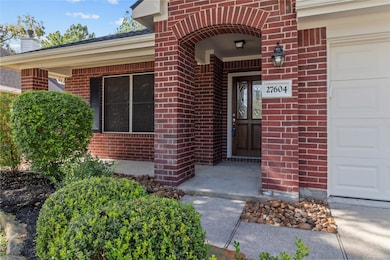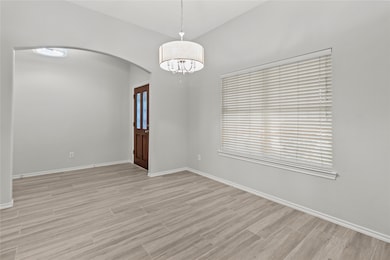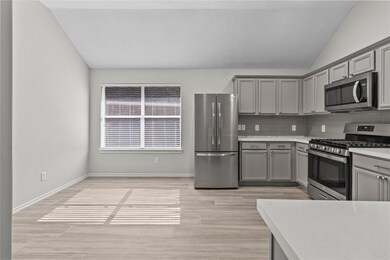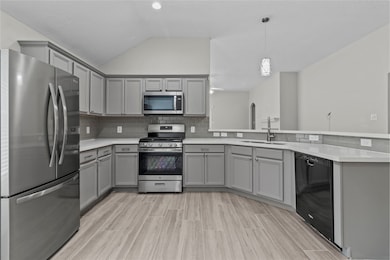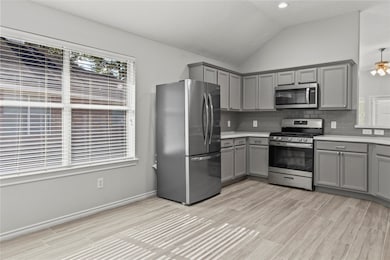27604 Fairhope Meadow Ln Kingwood, TX 77339
Highlights
- Deck
- High Ceiling
- Community Pool
- Traditional Architecture
- Granite Countertops
- Family Room Off Kitchen
About This Home
This is a beautiful totally updated home with 4 bedrooms, 2 baths and a two car attached garage. It is located on a private cul-de-sac with easy access to Hwy. 59, Northpark and Kingwood Drive. There is a dining room on entering the home. Kitchen features a gas stove, SS refrigerator, lovely backsplash and freshly painted cabinets. There is new carpet and paint and updated lighting throughout. Nice size living room with a gas log fireplace. Primary bath is large with an en suite bath featuring two sinks, tub and separate shower. Two bedrooms feature a jack & jill bath with separate vanities. Blinds throughout the home. There is a separate laundry room that includes brand new washer and dryer. Garage floor has epoxy finish as well as another refrigerator. Covered back patio with nice fenced in yard. Home even offers a whole house generator.
Home Details
Home Type
- Single Family
Est. Annual Taxes
- $6,417
Year Built
- Built in 2006
Lot Details
- 6,599 Sq Ft Lot
- Cul-De-Sac
- Back Yard Fenced
- Sprinkler System
- Cleared Lot
Parking
- 2 Car Attached Garage
- Garage Door Opener
Home Design
- Traditional Architecture
Interior Spaces
- 1,874 Sq Ft Home
- 1-Story Property
- Crown Molding
- High Ceiling
- Ceiling Fan
- Gas Log Fireplace
- Window Screens
- Formal Entry
- Family Room Off Kitchen
- Living Room
- Dining Room
- Utility Room
- Attic Fan
Kitchen
- Electric Oven
- Gas Range
- Microwave
- Dishwasher
- Granite Countertops
- Disposal
Flooring
- Carpet
- Tile
Bedrooms and Bathrooms
- 4 Bedrooms
- 2 Full Bathrooms
- Double Vanity
- Separate Shower
Laundry
- Laundry Room
- Dryer
- Washer
Home Security
- Security System Owned
- Fire and Smoke Detector
- Fire Sprinkler System
Eco-Friendly Details
- Energy-Efficient Insulation
- Ventilation
Outdoor Features
- Deck
- Patio
Schools
- Kings Manor Elementary School
- Woodridge Forest Middle School
- West Fork High School
Utilities
- Central Heating and Cooling System
- Heating System Uses Gas
- No Utilities
- Cable TV Available
Listing and Financial Details
- Property Available on 11/12/25
- Long Term Lease
Community Details
Overview
- Kings Manor Subdivision
Recreation
- Community Playground
- Community Pool
Pet Policy
- No Pets Allowed
Map
Source: Houston Association of REALTORS®
MLS Number: 10798027
APN: 6427-18-01800
- 21489 Towerguard Dr
- 27088 Crown Chase Dr
- 21420 Lambeth Ridge Ln
- 21811 Grand Lancelot Dr
- 27097 Crown Chase Dr
- 21024 Crinet Square
- 21445 Kings Guild Ln
- 21444 Kings Guild Ln
- 25008 Calais New Ct
- 21744 York Timbers Dr
- 26021 Hasting Ridge Ln
- 26018 Brixham Oaks Dr
- 619 Lakeville Dr
- 27116 Monarch Woods Dr
- 623 Lakeville Dr
- 623 Lakeville Dr Unit A
- 25981 N Kings Mill Ln
- 21502 Rose Mill Dr
- 22028 Knights Cove Dr
- The Lamar Plan at Kings Mill
