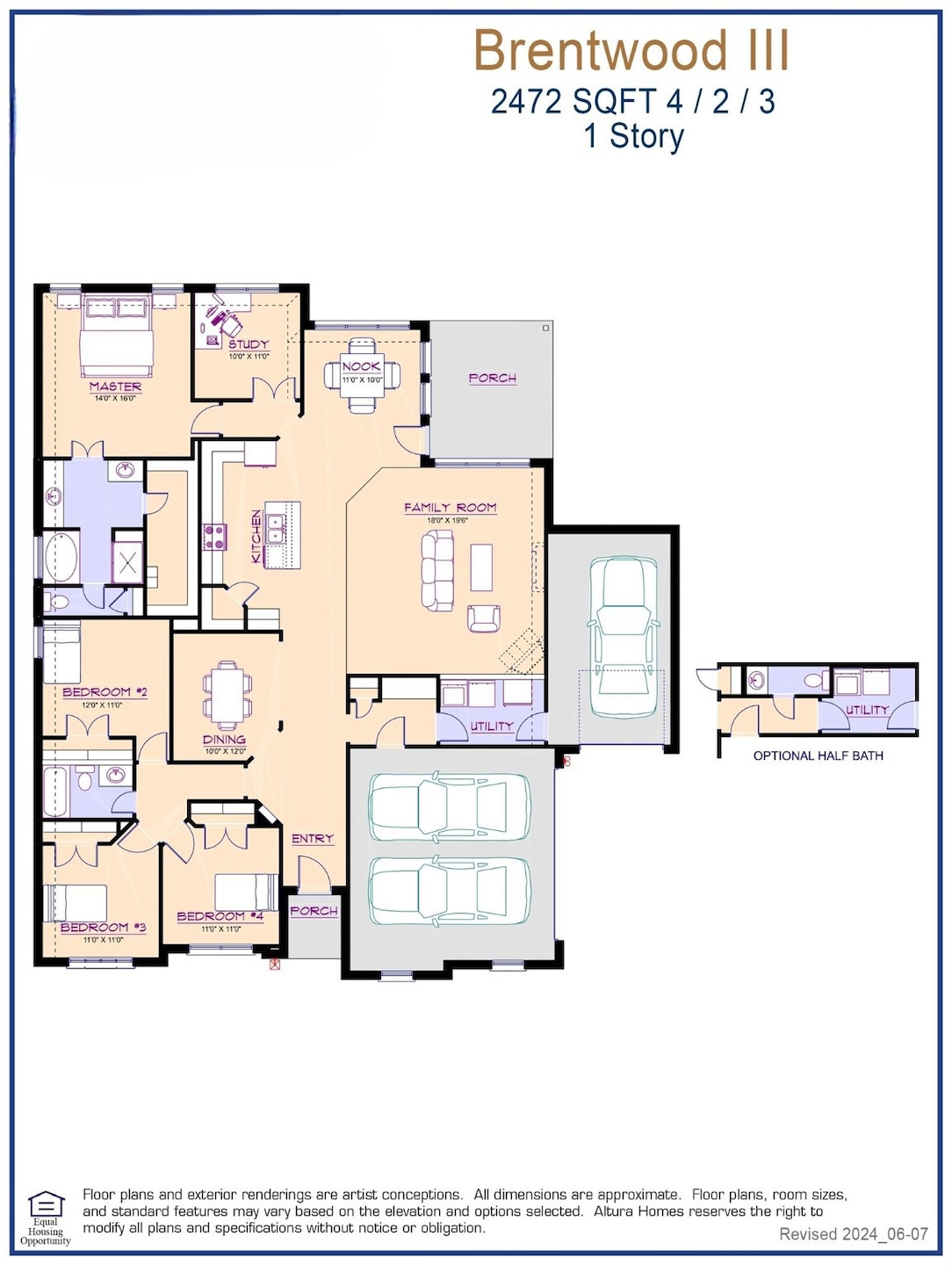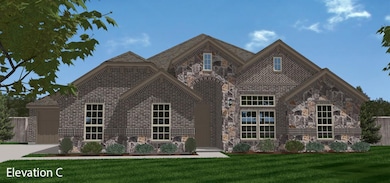2761 Canvas Back Dr Greenville, TX 75402
Estimated payment $3,134/month
Highlights
- New Construction
- Traditional Architecture
- Covered Patio or Porch
- Open Floorplan
- Granite Countertops
- 3 Car Attached Garage
About This Home
MLS# 20997701 - Built by Altura Homes - September 2025 completion! ~ This spacious 2,472 sq. ft. home features 4 primary bedrooms and 3 bathrooms, including 2 full and 1 half bath. The thoughtfully designed open floorplan includes an inviting eat-in kitchen with granite counters, a kitchen island, and a pantry, seamlessly connecting to the living area complete with a brick fireplace. Enjoy two dining areas, a covered patio, and a dedicated space for relaxation. Additional highlights include a 3-car garage, luxury vinyl plank flooring, and central heating and cooling systems. Located within the esteemed Lone Oak ISD, this traditional-style home offers everything you need for modern living in a serene setting. Don’t miss this opportunity to make it yours!
Home Details
Home Type
- Single Family
Year Built
- Built in 2025 | New Construction
Lot Details
- 0.57 Acre Lot
- Interior Lot
HOA Fees
- $20 Monthly HOA Fees
Parking
- 3 Car Attached Garage
- Garage Door Opener
Home Design
- Traditional Architecture
- Brick Exterior Construction
- Slab Foundation
- Composition Roof
- Concrete Siding
Interior Spaces
- 2,472 Sq Ft Home
- 1-Story Property
- Open Floorplan
- Ceiling Fan
- Fireplace Features Masonry
- ENERGY STAR Qualified Windows
- Washer and Electric Dryer Hookup
Kitchen
- Eat-In Kitchen
- Gas Oven
- Gas Cooktop
- Microwave
- Dishwasher
- Kitchen Island
- Granite Countertops
- Disposal
Flooring
- Carpet
- Ceramic Tile
- Luxury Vinyl Plank Tile
Bedrooms and Bathrooms
- 4 Bedrooms
- Low Flow Plumbing Fixtures
Home Security
- Carbon Monoxide Detectors
- Fire and Smoke Detector
Eco-Friendly Details
- Energy-Efficient Lighting
- Energy-Efficient Insulation
- Energy-Efficient Thermostat
Outdoor Features
- Covered Patio or Porch
Schools
- Loneoak Elementary School
- Loneoak High School
Utilities
- Central Heating and Cooling System
- Underground Utilities
- Propane
- Tankless Water Heater
- Gas Water Heater
- Private Sewer
- High Speed Internet
Listing and Financial Details
- Assessor Parcel Number 2761 Canvas Back
Community Details
Overview
- Association fees include maintenance structure
- Gulf Professionals Association
- Mallard Point Subdivision
Amenities
- Community Mailbox
Map
Home Values in the Area
Average Home Value in this Area
Property History
| Date | Event | Price | Change | Sq Ft Price |
|---|---|---|---|---|
| 08/03/2025 08/03/25 | Pending | -- | -- | -- |
| 07/11/2025 07/11/25 | For Sale | $492,235 | -- | $199 / Sq Ft |
Source: North Texas Real Estate Information Systems (NTREIS)
MLS Number: 20997701
- 2755 Canvas Back Dr
- 2769 Canvas Back Dr
- 2750 Canvas Back Dr
- 2836 Mallard Dr
- 2989 Canvas Back Dr
- Brentwood III Plan at Mallard Point
- Edenbridge II Plan at Mallard Point
- Prescott III Plan at Mallard Point
- Canton Plan at Mallard Point
- Wesson Plan at Mallard Point
- Albany III Plan at Mallard Point
- Denmark II Plan at Mallard Point
- Cottonwood Plan at Mallard Point
- 2913 Goldeneye
- 5377 State Highway 69 S
- 3541 Meadow View Ln
- 3325 Fm 1564 E
- 3418 Henderson Dr
- 4179 County Road 3524
- 4117 Fm 2947


