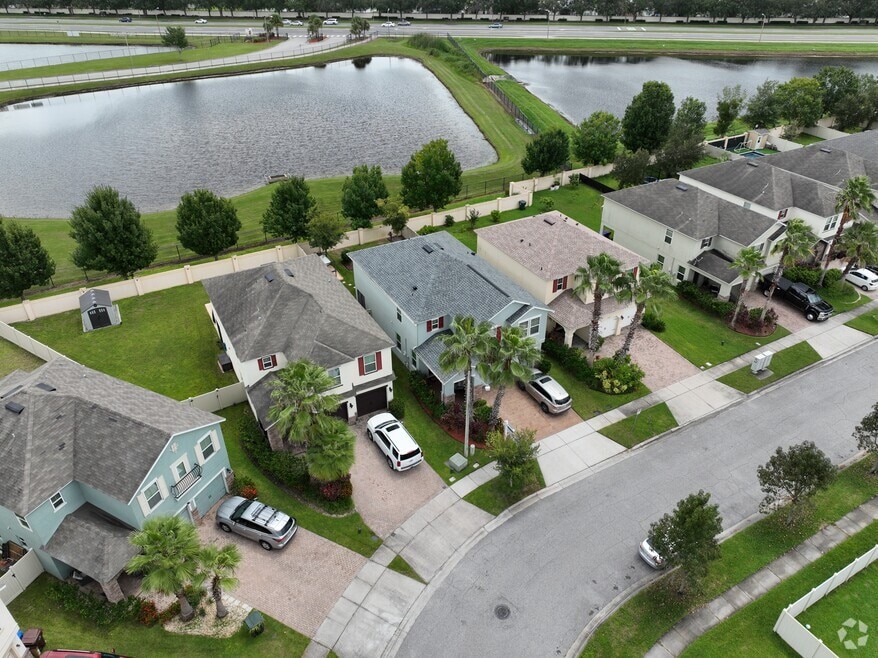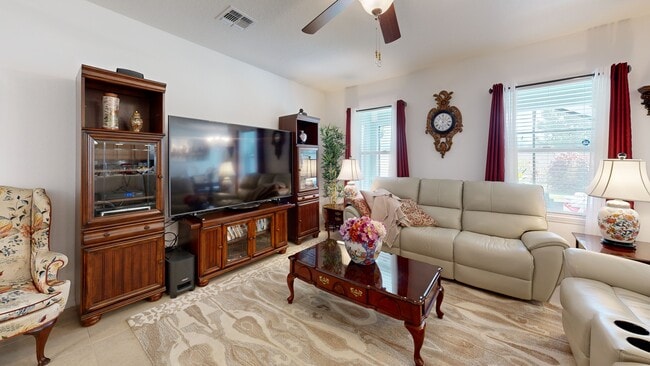
2761 Monticello Way Kissimmee, FL 34741
Tapestry NeighborhoodEstimated payment $2,708/month
Highlights
- Open Floorplan
- Wood Flooring
- Stone Countertops
- Contemporary Architecture
- High Ceiling
- Community Pool
About This Home
MOVE IN READY — ALL MAJOR IMPROVEMENTS ALREADY COMPLETED!
Spotless & Stunning 4-bedroom, 2-1/2 bathroom home. Open Floorplan. Screened Lanai and Patio for enjoying the best of Florida Living outdoors! Private fully fenced backyard with NO REAR NEIGHBORS. Bring your Furry Friends! NEW ROOF INSTALLED NOVEMBER 2024! Expansive WALK-IN CLOSET with 2 separate sections! Ceramic Tile Flooring and Engineered Hardwood stairs and loft. CHEF'S KITCHEN, GRANITE COUNTERS AND ISLAND. ALL STAINLESS APPLIANCES INCLUDED! Hybrid Hot Water Heater. Energy Efficient Air Conditioner. PARTIALLY FURNISHED! No CDD FEE, Low HOA Dues. Swim and Sunbathe in the Gorgeous Resort-style community POOL. Did you know that Florida has NO STATE INCOME TAX?
Step into the expansive primary suite featuring a luxurious ensuite bathroom with double sinks, a relaxing garden tub, glass-enclosed shower, linen closet, and an impressive walk-in closet split into two sections—measuring total approximately 13x17. The primary bedroom itself is generously sized at approximately 15x20. Note: Chandelier in Primary Bedroom does NOT convey.
6 foot vinyl privacy fence with solar lights in the peaceful backyard, allows for day and evening enjoyment of the Tropical Florida Breezes.
Energy-efficient Carrier AC (approx. 5 years old);
Upgraded Rheem ProTerra Prestige Hybrid water heater;
Samsung front-loading washer & dryer (included);
Engineered hardwood on the stairway and loft;
Granite countertops on the main floor;
Refrigerator, dishwasher, and microwave included;
Located upstairs, the laundry room adds convenience to daily living. Additional highlights include a 2-car attached garage, ample storage, and tasteful modern finishes throughout.
Community Amenities:
Residents of The Preserve at Tapestry enjoy a resort-style pool, playground, scenic walking trails, and a tranquil pond with a water fountain.
Just a short drive to Orlando’s world-renowned theme parks: Disney's Magic Kingdom, EPCOT, EPIC Universe, SeaWorld. Minutes to the OIA Orlando Airport, and all that Central Florida is famous for. The LOOP shopping center, restaurants, schools, Medical Centers and major highways are easy access.
No CDD fee. LOW HOA Dues: $281.79 paid Quarterly. See HOA Addendum for details.
PARTIALLY FURNISHED.
FURRY FRIENDS Welcome.
Don’t miss this incredible opportunity—schedule your private tour today!
Listing Agent
SHOWPLACE REALTY, INC. Brokerage Phone: 321-624-2222 License #694594 Listed on: 08/08/2025
Home Details
Home Type
- Single Family
Est. Annual Taxes
- $254
Year Built
- Built in 2015
Lot Details
- 5,227 Sq Ft Lot
- West Facing Home
- Vinyl Fence
- Level Lot
- Cleared Lot
- Landscaped with Trees
- Garden
- Property is zoned RPUD
HOA Fees
- $94 Monthly HOA Fees
Parking
- 2 Car Attached Garage
Home Design
- Contemporary Architecture
- Slab Foundation
- Frame Construction
- Shingle Roof
- Block Exterior
- Stucco
Interior Spaces
- 2,328 Sq Ft Home
- 2-Story Property
- Open Floorplan
- Partially Furnished
- Built-In Features
- High Ceiling
- Ceiling Fan
- Double Pane Windows
- Blinds
- Sliding Doors
- Family Room Off Kitchen
- Living Room
- Dining Room
- Inside Utility
Kitchen
- Eat-In Kitchen
- Microwave
- Dishwasher
- Stone Countertops
- Solid Wood Cabinet
- Disposal
Flooring
- Wood
- Carpet
- Concrete
- Ceramic Tile
Bedrooms and Bathrooms
- 4 Bedrooms
- Primary Bedroom Upstairs
- En-Suite Bathroom
- Walk-In Closet
- Soaking Tub
Laundry
- Laundry Room
- Laundry on upper level
- Dryer
- Washer
Home Security
- Security System Owned
- Fire and Smoke Detector
Eco-Friendly Details
- Reclaimed Water Irrigation System
Outdoor Features
- Covered Patio or Porch
- Rain Gutters
Schools
- Floral Ridge Elementary School
- Kissimmee Middle School
- Osceola High School
Utilities
- Central Heating and Cooling System
- Heat Pump System
- Underground Utilities
- Electric Water Heater
- High Speed Internet
- Phone Available
- Cable TV Available
Listing and Financial Details
- Visit Down Payment Resource Website
- Legal Lot and Block 164 / 1
- Assessor Parcel Number 08-25-29-1988-0001-1640
Community Details
Overview
- Association fees include pool, recreational facilities
- Alfred Alicea At First Service Residential Association, Phone Number (904) 860-8444
- Visit Association Website
- Preserve At Tapestry Ph 3 & 4 Subdivision
Recreation
- Community Playground
- Community Pool
3D Interior and Exterior Tours
Floorplan
Map
Home Values in the Area
Average Home Value in this Area
Tax History
| Year | Tax Paid | Tax Assessment Tax Assessment Total Assessment is a certain percentage of the fair market value that is determined by local assessors to be the total taxable value of land and additions on the property. | Land | Improvement |
|---|---|---|---|---|
| 2024 | $250 | $258,538 | -- | -- |
| 2023 | $250 | $251,008 | $0 | $0 |
| 2022 | $245 | $243,698 | $0 | $0 |
| 2021 | $240 | $236,600 | $0 | $0 |
| 2020 | $235 | $233,334 | $0 | $0 |
| 2019 | $231 | $225,938 | $0 | $0 |
| 2018 | $230 | $221,726 | $0 | $0 |
| 2017 | $3,170 | $217,166 | $0 | $0 |
| 2016 | $3,115 | $212,700 | $0 | $0 |
| 2015 | $801 | $30,000 | $30,000 | $0 |
| 2014 | -- | $15,000 | $15,000 | $0 |
Property History
| Date | Event | Price | List to Sale | Price per Sq Ft |
|---|---|---|---|---|
| 09/03/2025 09/03/25 | Price Changed | $495,500 | -1.9% | $213 / Sq Ft |
| 08/08/2025 08/08/25 | For Sale | $505,000 | -- | $217 / Sq Ft |
Purchase History
| Date | Type | Sale Price | Title Company |
|---|---|---|---|
| Special Warranty Deed | $266,700 | First American Title |
Mortgage History
| Date | Status | Loan Amount | Loan Type |
|---|---|---|---|
| Open | $266,685 | VA |
About the Listing Agent

Your Florida Real Estate Experts – Local Knowledge, Global Reach
With over 25 years of experience helping buyers and sellers across the State of Florida, Showplace Realty Inc. is your trusted partner in real estate. Whether you’re relocating, retiring, purchasing a second home, selling your home to transition into assisted-living, dealing with probate, or investing in vacation and short-term rental properties like Airbnb, we provide expert guidance every step of the way.
Our
Christine's Other Listings
Source: Stellar MLS
MLS Number: S5132262
APN: 08-25-29-1988-0001-1640
- 2770 Monticello Way
- 2765 Monticello Way
- 2753 Monticello Way
- 2749 Monticello Way
- 2790 Monticello Way
- 3400 Mount Vernon Way
- 2805 Carter Grove Ln
- 2817 Monticello Way
- 2975 White Cedar Cir
- 2977 White Cedar Cir
- 2933 White Cedar Cir
- 2810 Maguire Dr
- 3038 Ashland Ln S
- 3404 Willow Branch Ln
- 3680 Mt Vernon Way
- 3880 Mt Vernon Way
- 3700 Mount Vernon Way
- 2811 Alton Dr
- 3055 Ashland Ln N
- 2691 San Simeon Way
- 3320 Mt Vernon Way
- 2790 Monticello Way
- 2725 Monticello Way
- 3520 Sagamore Ln
- 2716 Monticello Way
- 2955 Conner Ln
- 3025 Ashland Ln S
- 3084 Ashland Ln N
- 2903 Wentworth Ln
- 2992 Langdon Ln N
- 2775 Drift Ln
- 2903 Grafton Dr
- 2851 Oconnell Dr
- 2665 San Simeon Way
- 3025 Greystone Loop Unit 103
- 3001 Greystone Loop Unit 106
- 2670 Meadow Creek Rd
- 3051 Greystone Loop Unit 306
- 3051 Greystone Loop Unit 305
- 2371 Painter Ln





