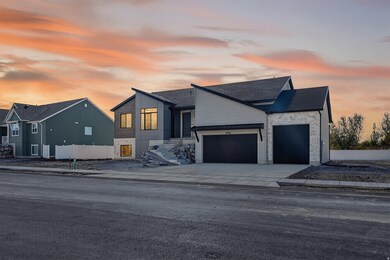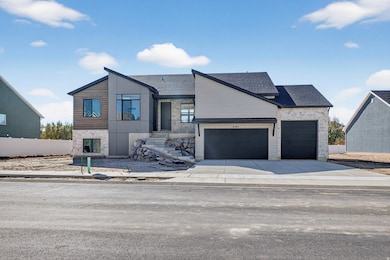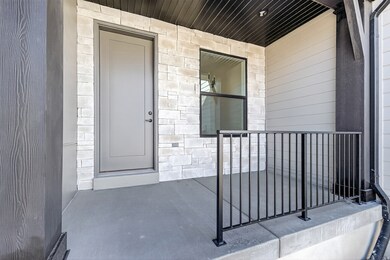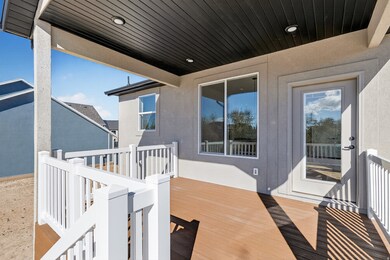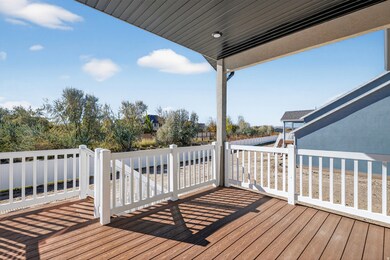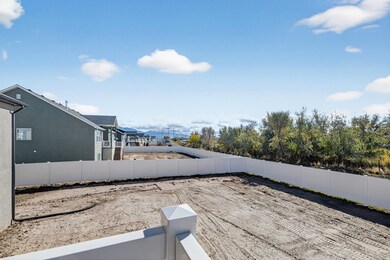2761 N 3225 W Unit 203 Plain City, UT 84404
Estimated payment $5,181/month
Highlights
- Second Kitchen
- Updated Kitchen
- Rambler Architecture
- Plain City School Rated 9+
- Vaulted Ceiling
- Main Floor Primary Bedroom
About This Home
Move-In Ready! Discover the Sonoma (Mountain Modern) at Diamond E in Plain City. Construction is complete and ready for you! This stunning rambler offers 1,913 sq. ft. on the main level plus a fully 2,001 Sq. ft. finished basement with a complete ADU apartment, perfect for guests, rental income, or multi-generational living. Enjoy vaulted ceilings, a gourmet kitchen with quartz countertops, and a cozy great room that opens to a covered deck. The primary suite features a spa-style bath and walk-in closet. Three-car garage, no HOA, and thoughtful design throughout. **Limited-Time Offer: 4% incentive with our preferred lender, available to the next 2 buyers only!**
Listing Agent
Chad Felter
Nilson Homes License #7520044 Listed on: 11/07/2025
Co-Listing Agent
Dustin Morgan
Nilson Homes License #7297056
Home Details
Home Type
- Single Family
Year Built
- Built in 2025
Lot Details
- 0.35 Acre Lot
- Cul-De-Sac
- Property is zoned Single-Family
Parking
- 4 Car Attached Garage
Home Design
- Rambler Architecture
- Stone Siding
- Stucco
Interior Spaces
- 3,914 Sq Ft Home
- 2-Story Property
- Vaulted Ceiling
- Ceiling Fan
- 1 Fireplace
- Entrance Foyer
- Electric Dryer Hookup
Kitchen
- Updated Kitchen
- Second Kitchen
- Built-In Double Oven
- Range Hood
- Microwave
Flooring
- Carpet
- Tile
Bedrooms and Bathrooms
- 6 Bedrooms | 3 Main Level Bedrooms
- Primary Bedroom on Main
- Walk-In Closet
- In-Law or Guest Suite
- 4 Full Bathrooms
Basement
- Exterior Basement Entry
- Apartment Living Space in Basement
- Natural lighting in basement
Schools
- Plain City Elementary School
- Wahlquist Middle School
- Fremont High School
Utilities
- Central Heating and Cooling System
- Natural Gas Connected
Additional Features
- Reclaimed Water Irrigation System
- Porch
- Accessory Dwelling Unit (ADU)
Community Details
- No Home Owners Association
- Diamond E Subdivision
Listing and Financial Details
- Home warranty included in the sale of the property
- Assessor Parcel Number 19-486-0003
Map
Home Values in the Area
Average Home Value in this Area
Property History
| Date | Event | Price | List to Sale | Price per Sq Ft |
|---|---|---|---|---|
| 11/17/2025 11/17/25 | Pending | -- | -- | -- |
| 11/07/2025 11/07/25 | For Sale | $824,775 | -- | $211 / Sq Ft |
Source: UtahRealEstate.com
MLS Number: 2121809
- 2768 N 3225 W Unit 208
- 2771 N 3225 W Unit 204
- 2727 N 3225 W Unit 201
- 2788 N 3225 W Unit 206
- 2741 N 3475 W
- Newport Plan at Diamond E
- 3462 W 2565 N
- 2864 N 3475 W
- 3038 N Whispering Meadow Ln
- 3080 N 3325 W
- 3468 Larkspur Ln
- 2443 W 2950 N Unit 99
- 2443 W 2950 N
- 2495 N 2850 W
- 2255 N 3600 St W Unit 21
- 2233 N 3600 St W Unit 22
- 2705 2825 W Unit 67
- Orchards Townhome Plan at Orchards at JDC Ranch
- Siena Plan at The Grove at JDC Ranch
- Carmel Plan at The Grove at JDC Ranch

