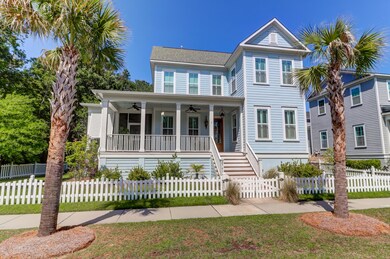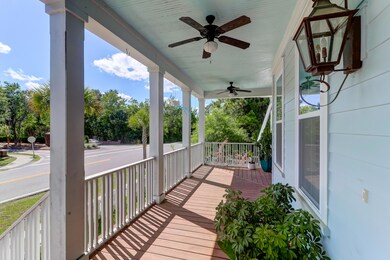
2761 Rivertowne Pkwy Mount Pleasant, SC 29466
Rivertowne NeighborhoodHighlights
- Boat Dock
- Home Energy Rating Service (HERS) Rated Property
- Family Room with Fireplace
- Jennie Moore Elementary School Rated A
- Clubhouse
- Wooded Lot
About This Home
As of June 2021Come enjoy the Rivertowne lifestyle in this beautiful (built in 2016) low country style 4 bedroom, 3 1/2 bath home in the coveted Tributary section. The ''Mayberry'' white Pickett fence borders the entire house and the house has a welcoming front porch which is a perfect gathering place for friends and neighbors or just to watch neighbors walk by. The property includes great privacy from green space that flanks front left side of the yard. A side screened in porch shares a dual sided fireplace with the family room and also accesses first floor Master Bedroom with plantation shutters on the French doors. Upon entry to the house, you will be greeted with a beautiful open floor plan with a cozy fireplace surrounded in shiplap and a reclaimed wood mantle.The family room is adorned by stately coffered ceilings giving the air of old world elegance. Wood flooring runs throughout the entire house. Gourmet kitchen features 5-burner gas cooktop w/ pot filler, large double oven, French door refrigerator, built-in microwave, hood range, shaker beaded cabinetry complemented by elegant subway backsplash and granite tops.
Last Agent to Sell the Property
Blue Heron Real Estate, LLC License #77940 Listed on: 05/10/2021
Home Details
Home Type
- Single Family
Est. Annual Taxes
- $6,889
Year Built
- Built in 2016
Lot Details
- 9,583 Sq Ft Lot
- Cul-De-Sac
- Wood Fence
- Level Lot
- Irrigation
- Wooded Lot
HOA Fees
- $72 Monthly HOA Fees
Parking
- 2 Car Garage
- Garage Door Opener
Home Design
- Traditional Architecture
- Architectural Shingle Roof
- Cement Siding
Interior Spaces
- 2,559 Sq Ft Home
- 2-Story Property
- Smooth Ceilings
- High Ceiling
- Ceiling Fan
- Stubbed Gas Line For Fireplace
- Window Treatments
- Family Room with Fireplace
- 2 Fireplaces
- Formal Dining Room
- Wood Flooring
Kitchen
- Eat-In Kitchen
- Dishwasher
- ENERGY STAR Qualified Appliances
- Kitchen Island
Bedrooms and Bathrooms
- 4 Bedrooms
- Walk-In Closet
Laundry
- Laundry Room
- Dryer
- Washer
Basement
- Exterior Basement Entry
- Crawl Space
Eco-Friendly Details
- Home Energy Rating Service (HERS) Rated Property
Outdoor Features
- Screened Patio
- Front Porch
Schools
- Jennie Moore Elementary School
- Laing Middle School
- Wando High School
Utilities
- Cooling Available
- Heating Available
- Tankless Water Heater
Community Details
Overview
- Club Membership Available
- Rivertowne On The Wando Subdivision
Amenities
- Clubhouse
Recreation
- Boat Dock
- Golf Course Membership Available
- Tennis Courts
- Community Pool
- Park
- Trails
Ownership History
Purchase Details
Home Financials for this Owner
Home Financials are based on the most recent Mortgage that was taken out on this home.Purchase Details
Purchase Details
Home Financials for this Owner
Home Financials are based on the most recent Mortgage that was taken out on this home.Similar Homes in Mount Pleasant, SC
Home Values in the Area
Average Home Value in this Area
Purchase History
| Date | Type | Sale Price | Title Company |
|---|---|---|---|
| Deed | $662,820 | Payne Law Firm Llc | |
| Warranty Deed | $500,000 | None Available | |
| Deed | $530,555 | -- |
Mortgage History
| Date | Status | Loan Amount | Loan Type |
|---|---|---|---|
| Open | $500,000 | New Conventional | |
| Previous Owner | $417,000 | New Conventional | |
| Previous Owner | $60,000 | Credit Line Revolving |
Property History
| Date | Event | Price | Change | Sq Ft Price |
|---|---|---|---|---|
| 06/18/2021 06/18/21 | Sold | $662,820 | -1.8% | $259 / Sq Ft |
| 05/13/2021 05/13/21 | Pending | -- | -- | -- |
| 05/10/2021 05/10/21 | For Sale | $675,000 | +35.0% | $264 / Sq Ft |
| 06/06/2019 06/06/19 | Sold | $500,000 | 0.0% | $195 / Sq Ft |
| 05/07/2019 05/07/19 | Pending | -- | -- | -- |
| 12/19/2018 12/19/18 | For Sale | $500,000 | -5.8% | $195 / Sq Ft |
| 05/19/2016 05/19/16 | Sold | $531,000 | +2.1% | $218 / Sq Ft |
| 12/31/2015 12/31/15 | Pending | -- | -- | -- |
| 09/28/2014 09/28/14 | For Sale | $519,900 | -- | $214 / Sq Ft |
Tax History Compared to Growth
Tax History
| Year | Tax Paid | Tax Assessment Tax Assessment Total Assessment is a certain percentage of the fair market value that is determined by local assessors to be the total taxable value of land and additions on the property. | Land | Improvement |
|---|---|---|---|---|
| 2024 | $2,638 | $27,000 | $0 | $0 |
| 2023 | $2,638 | $27,000 | $0 | $0 |
| 2022 | $2,440 | $40,500 | $0 | $0 |
| 2021 | $6,973 | $20,000 | $0 | $0 |
| 2020 | $6,889 | $30,000 | $0 | $0 |
| 2019 | $7,174 | $30,000 | $0 | $0 |
| 2017 | $2,146 | $21,280 | $0 | $0 |
Agents Affiliated with this Home
-
Jay Velasquez
J
Seller's Agent in 2021
Jay Velasquez
Blue Heron Real Estate, LLC
1 in this area
21 Total Sales
-
Faye Merritt
F
Buyer's Agent in 2021
Faye Merritt
Carolina One Real Estate
(843) 284-1800
1 in this area
13 Total Sales
-
Elizabeth Shirley

Seller's Agent in 2019
Elizabeth Shirley
BHHS Carolina Sun Real Estate
(843) 276-2970
102 Total Sales
-
Suzanne Conway
S
Seller Co-Listing Agent in 2019
Suzanne Conway
BHHS Carolina Sun Real Estate
(843) 814-6778
88 Total Sales
-
Kerri Mahoney
K
Seller's Agent in 2016
Kerri Mahoney
King and Society Real Estate
(843) 607-2087
1 Total Sale
-
Gretchen Hurley
G
Seller Co-Listing Agent in 2016
Gretchen Hurley
AgentOwned Realty Preferred Group
(843) 870-6201
4 Total Sales
Map
Source: CHS Regional MLS
MLS Number: 21012459
APN: 583-05-00-487
- 2822 Rivertowne Pkwy
- 1959 N Smokerise Way
- 2876 Rivertowne Pkwy
- 1999 N Creek Dr
- 3307 Crowell Ln
- 1912 N Smokerise Way
- 2851 Curran Place
- 1742 Habersham
- 1869 Palmetto Isle Dr
- 2028 Kings Gate Ln
- 1857 Palmetto Isle Dr
- 2220 Kings Gate Ln
- 2525 Kings Gate Ln
- 1800 Palmetto Isle Dr
- 2011 Brick Kiln Pkwy
- 2278 Sandy Point Ln
- 2151 Cheswick Ln
- 2156 Cheswick Ln
- 1789 Highway 41
- 2648 Balena Dr






