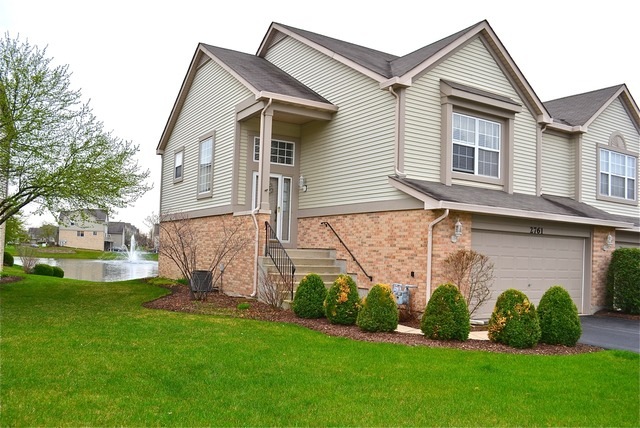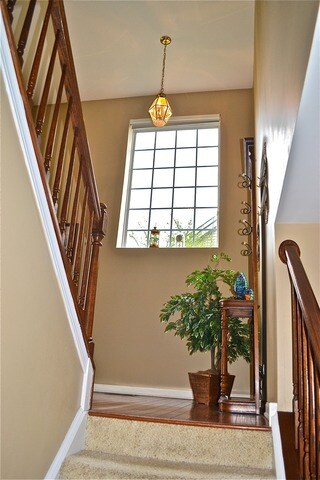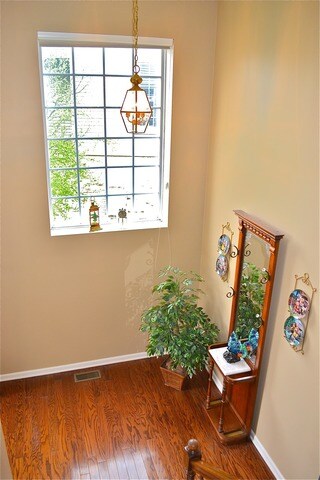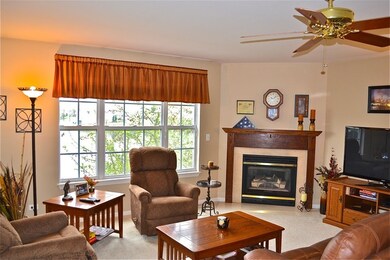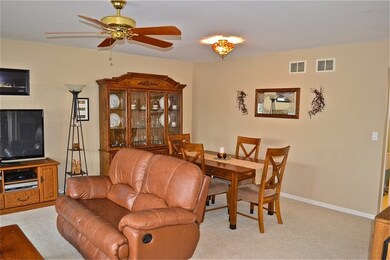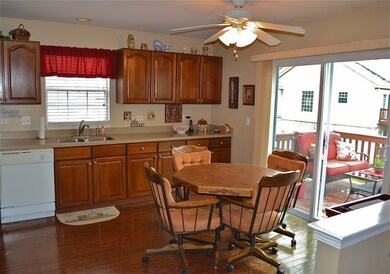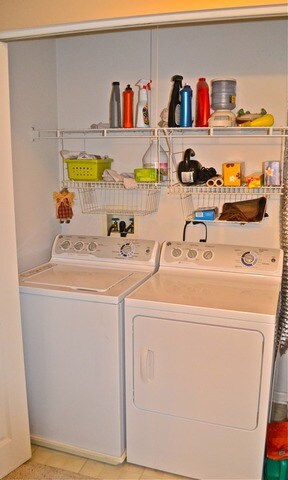
2761 Whitlock Dr Darien, IL 60561
Highlights
- Water Views
- Deck
- End Unit
- Prairieview Elementary School Rated A-
- Wood Flooring
- Walk-In Pantry
About This Home
As of March 2019Vacation at Home! Arguably, the loveliest location in convenient Woodmere surrounded by water and greenery. Gorgeous brick and aluminum two story end unit! The features: upgraded kitchen, baths and flooring, fabulous pond location with magnificent two tiered deck, two car garage, fireplace. Owners have kept in pristine condition! Don't hesitate.
Last Agent to Sell the Property
RE/MAX Market License #475133084 Listed on: 04/17/2015

Townhouse Details
Home Type
- Townhome
Est. Annual Taxes
- $6,092
Year Built
- 1997
HOA Fees
- $235 per month
Parking
- Attached Garage
- Parking Included in Price
Home Design
- Brick Exterior Construction
- Aluminum Siding
Interior Spaces
- Primary Bathroom is a Full Bathroom
- Entrance Foyer
- Wood Flooring
- Water Views
Kitchen
- Breakfast Bar
- Walk-In Pantry
- Oven or Range
- Microwave
- Dishwasher
Laundry
- Laundry on upper level
- Dryer
- Washer
Utilities
- Forced Air Heating and Cooling System
- Heating System Uses Gas
- Lake Michigan Water
Additional Features
- Deck
- End Unit
Community Details
- Pets Allowed
Listing and Financial Details
- Homeowner Tax Exemptions
- $2,000 Seller Concession
Ownership History
Purchase Details
Home Financials for this Owner
Home Financials are based on the most recent Mortgage that was taken out on this home.Purchase Details
Home Financials for this Owner
Home Financials are based on the most recent Mortgage that was taken out on this home.Purchase Details
Home Financials for this Owner
Home Financials are based on the most recent Mortgage that was taken out on this home.Purchase Details
Purchase Details
Home Financials for this Owner
Home Financials are based on the most recent Mortgage that was taken out on this home.Similar Homes in Darien, IL
Home Values in the Area
Average Home Value in this Area
Purchase History
| Date | Type | Sale Price | Title Company |
|---|---|---|---|
| Warranty Deed | $269,000 | Attorneys Ttl Guaranty Fund | |
| Warranty Deed | $250,500 | Ctic | |
| Warranty Deed | $240,000 | Fidelity National Title | |
| Warranty Deed | $308,000 | Multiple | |
| Warranty Deed | $198,500 | -- |
Mortgage History
| Date | Status | Loan Amount | Loan Type |
|---|---|---|---|
| Open | $242,100 | New Conventional | |
| Previous Owner | $237,975 | New Conventional | |
| Previous Owner | $232,800 | New Conventional | |
| Previous Owner | $306,000 | Unknown | |
| Previous Owner | $231,000 | Balloon | |
| Previous Owner | $25,000 | Stand Alone Second | |
| Previous Owner | $178,400 | Unknown | |
| Previous Owner | $44,600 | Credit Line Revolving | |
| Previous Owner | $59,800 | Unknown | |
| Previous Owner | $158,500 | Purchase Money Mortgage |
Property History
| Date | Event | Price | Change | Sq Ft Price |
|---|---|---|---|---|
| 03/25/2019 03/25/19 | Sold | $269,000 | 0.0% | $152 / Sq Ft |
| 02/08/2019 02/08/19 | Pending | -- | -- | -- |
| 01/25/2019 01/25/19 | For Sale | $269,000 | +7.4% | $152 / Sq Ft |
| 07/11/2016 07/11/16 | Sold | $250,500 | -3.6% | $141 / Sq Ft |
| 05/18/2016 05/18/16 | Pending | -- | -- | -- |
| 05/06/2016 05/06/16 | For Sale | $259,900 | 0.0% | $147 / Sq Ft |
| 05/04/2016 05/04/16 | Pending | -- | -- | -- |
| 04/21/2016 04/21/16 | Price Changed | $259,900 | +0.3% | $147 / Sq Ft |
| 04/20/2016 04/20/16 | For Sale | $259,000 | +7.9% | $146 / Sq Ft |
| 07/31/2015 07/31/15 | Sold | $240,000 | -2.4% | $135 / Sq Ft |
| 05/21/2015 05/21/15 | Pending | -- | -- | -- |
| 05/04/2015 05/04/15 | Price Changed | $245,888 | -7.5% | $139 / Sq Ft |
| 04/17/2015 04/17/15 | For Sale | $265,888 | -- | $150 / Sq Ft |
Tax History Compared to Growth
Tax History
| Year | Tax Paid | Tax Assessment Tax Assessment Total Assessment is a certain percentage of the fair market value that is determined by local assessors to be the total taxable value of land and additions on the property. | Land | Improvement |
|---|---|---|---|---|
| 2023 | $6,092 | $102,840 | $25,210 | $77,630 |
| 2022 | $5,867 | $98,320 | $24,100 | $74,220 |
| 2021 | $5,383 | $97,210 | $23,830 | $73,380 |
| 2020 | $5,293 | $95,290 | $23,360 | $71,930 |
| 2019 | $5,114 | $91,430 | $22,410 | $69,020 |
| 2018 | $5,237 | $91,890 | $22,520 | $69,370 |
| 2017 | $5,047 | $88,420 | $21,670 | $66,750 |
| 2016 | $4,804 | $84,380 | $20,680 | $63,700 |
| 2015 | $4,725 | $79,390 | $19,460 | $59,930 |
| 2014 | $4,742 | $78,770 | $19,310 | $59,460 |
| 2013 | $4,799 | $78,400 | $19,220 | $59,180 |
Agents Affiliated with this Home
-

Seller's Agent in 2019
Samantha Jones
Coldwell Banker Realty
(630) 768-5239
11 in this area
107 Total Sales
-

Seller Co-Listing Agent in 2019
Barbara Jones
Coldwell Banker Realty
(630) 669-9148
12 in this area
100 Total Sales
-

Buyer's Agent in 2019
Bob Long
Long Realty
(630) 728-7666
4 in this area
64 Total Sales
-

Seller's Agent in 2016
James Chou
Chicagoland Brokers Inc.
(630) 640-5813
12 Total Sales
-

Seller's Agent in 2015
Linda Saracco
RE/MAX
(877) 325-8280
14 in this area
57 Total Sales
Map
Source: Midwest Real Estate Data (MRED)
MLS Number: MRD08894957
APN: 09-32-113-021
- 2714 Whitlock Dr
- 8004 Windsor Dr Unit 58
- 8240 Lemont Rd
- 8221 Meadowwood Ave
- 8250 Lemont Rd
- 7516 Main St
- 8261 Meadowwood Ave
- 1340 83rd St
- 7925 Fairmount Ave
- 8132 Fairmount Ave
- 7769 Danbury Dr
- 8301 Cambridge Ct
- 1133 Central Ave
- 7930 Woodglen Ln Unit 204
- 7301 Baybury Rd Unit 111
- 21W151 83rd St
- 7413 Stockley Rd
- 512 Redondo Dr Unit 112
- 505 Redondo Dr Unit 108
- 505 Redondo Dr Unit 305
