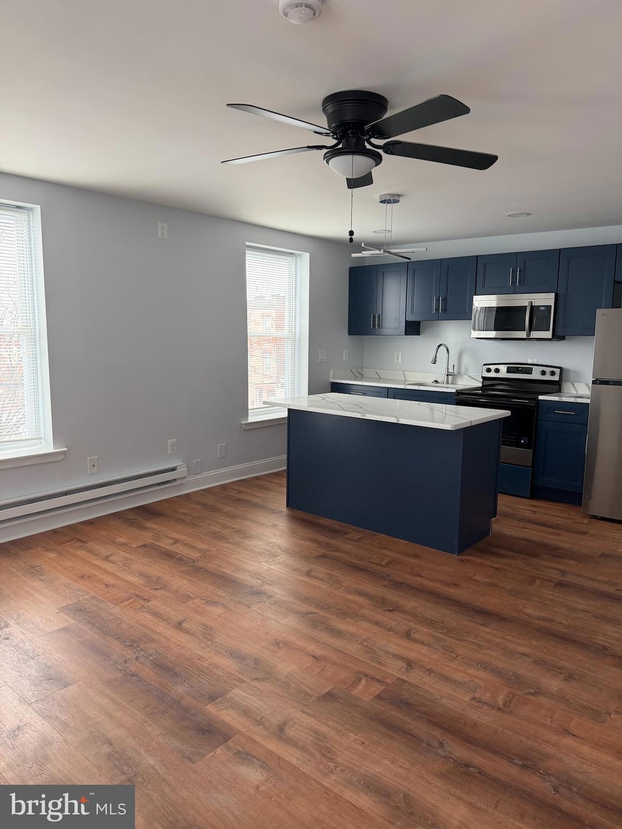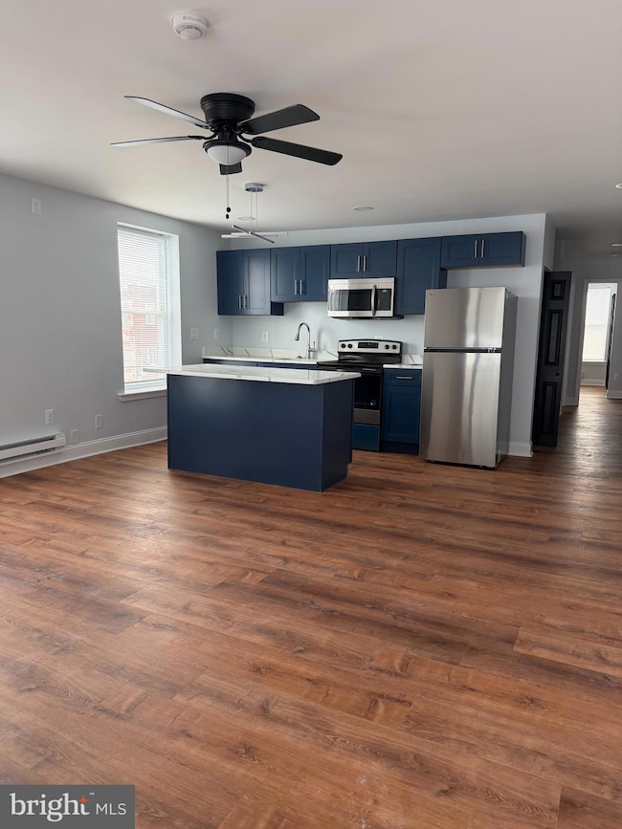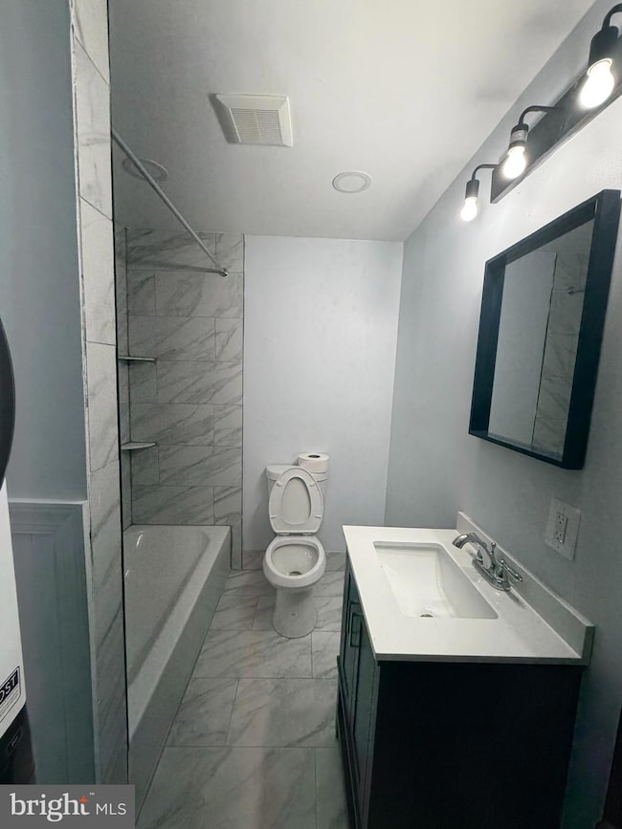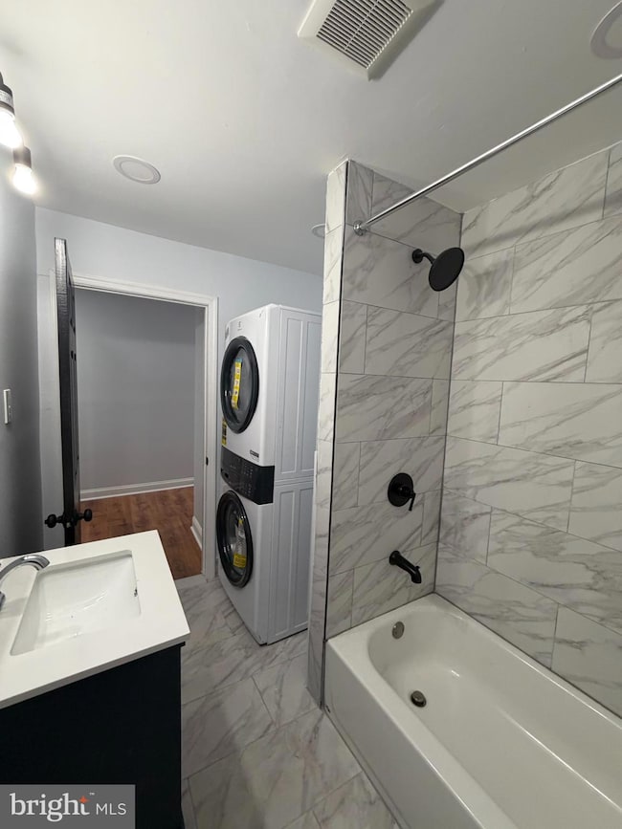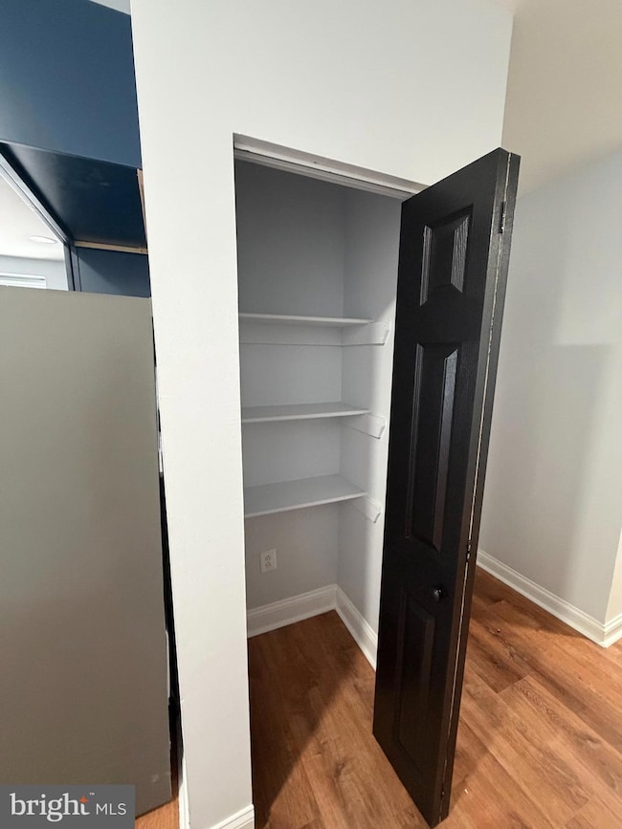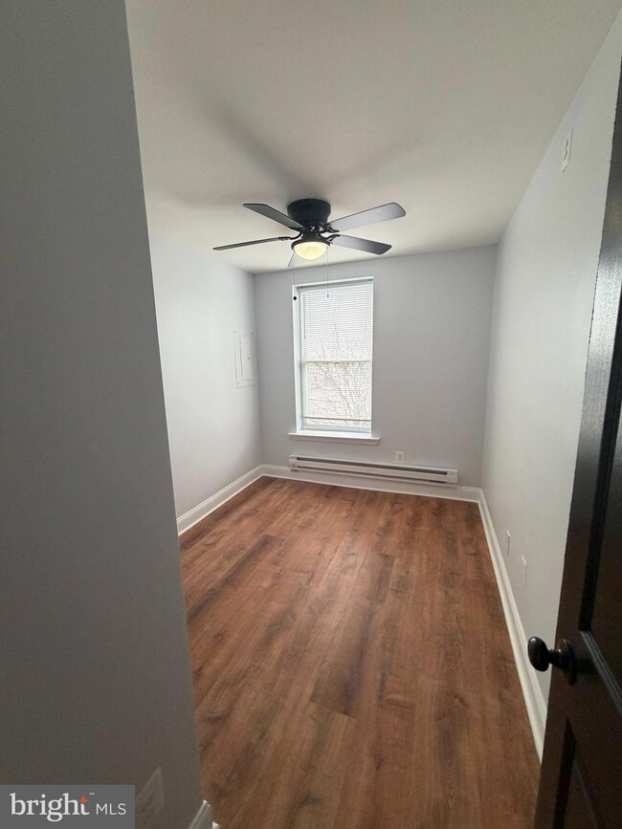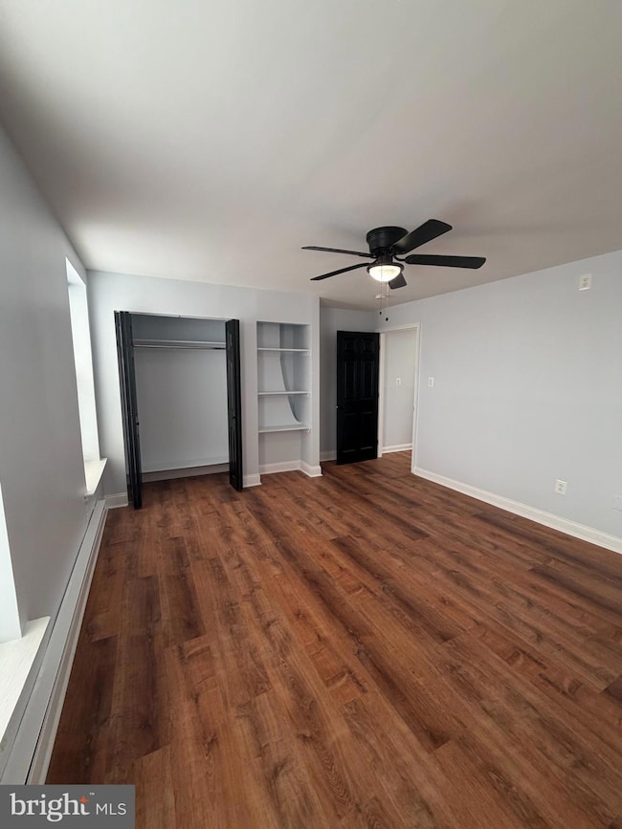2762 N 2nd St Unit 1 Philadelphia, PA 19133
McGuire NeighborhoodHighlights
- Open Floorplan
- No HOA
- Soaking Tub
- Traditional Architecture
- Stainless Steel Appliances
- 3-minute walk to Mascher Park
About This Home
Modern 2-Bedroom Apartment with Private Entrance Discover comfort and style in this beautifully updated 2-bedroom, 1-bath apartment featuring a modern kitchen with stainless steel appliances, beautiful flooring throughout, and a private, separate entrance for added privacy. Bright, spacious, and move-in ready. This apartment offers a perfect blend of modern design and everyday convenience close to stores, shops and transportation.
Listing Agent
(215) 439-8856 rkire1231@gmail.com Fowler and Co License #RS349200 Listed on: 11/13/2025
Co-Listing Agent
(267) 475-5849 broker@fowlerandco.org Fowler and Co License #RB0031323
Townhouse Details
Home Type
- Townhome
Year Built
- Built in 1915
Lot Details
- 1,130 Sq Ft Lot
- Lot Dimensions are 18.00 x 63.00
- Property is in excellent condition
Parking
- On-Street Parking
Home Design
- Traditional Architecture
- Entry on the 2nd floor
- Masonry
Interior Spaces
- 2,952 Sq Ft Home
- Property has 1 Level
- Open Floorplan
- Ceiling Fan
Kitchen
- Built-In Microwave
- Stainless Steel Appliances
- Kitchen Island
- Disposal
Flooring
- Ceramic Tile
- Luxury Vinyl Plank Tile
Bedrooms and Bathrooms
- 2 Main Level Bedrooms
- 1 Full Bathroom
- Soaking Tub
Laundry
- Electric Dryer
- Washer
Utilities
- 90% Forced Air Heating and Cooling System
- Electric Baseboard Heater
- 100 Amp Service
- Electric Water Heater
Listing and Financial Details
- Residential Lease
- Security Deposit $1,300
- Tenant pays for all utilities
- No Smoking Allowed
- 12-Month Lease Term
- Available 11/14/25
- $43 Application Fee
- Assessor Parcel Number 871525670
Community Details
Overview
- No Home Owners Association
- Allegheny West Subdivision
Pet Policy
- No Pets Allowed
Map
Source: Bright MLS
MLS Number: PAPH2559168
- 3030 N American St
- 3027 N American St
- 3025 N American St
- 2806 Mutter St
- 2703 N Palethorp St
- 2851 N Palethorp St
- 2835 N Mutter St
- 2702 N Hancock St
- 2426 30 N Hancock St
- 2533 N Hancock St
- 189 W Cambria St
- 2907 N Palethorp St
- 2666 N Palethorp St
- 2437 N 3rd St
- 2637 N Palethorp St
- 2735 N Waterloo St
- 2642 N Palethorp St
- 194 W Birch St
- 192 W Birch St
- 315 W Lehigh Ave
- 2721 N Howard St Unit E
- 2919 N Mascher St
- 2717 N Howard St Unit B
- 2937 N Waterloo St
- 2632 N Howard St
- 2552 N Hancock St Unit 1
- 141 W Huntingdon St Unit 1
- 140 W Huntingdon St Unit 1
- 2550 N Howard St Unit 2
- 2519 N Hancock St Unit 1
- 2900 N 5th St Unit 4
- 2900 N 5th St Unit 3
- 2900 N 5th St Unit 2
- 2900 N 5th St Unit 1
- 2513 N Howard St
- 2528 N Hope St Unit 1
- 2513 N Howard St Unit 101
- 2531 N Front St Unit 2
- 2515 N Front St Unit 1
- 3040 N Water St
