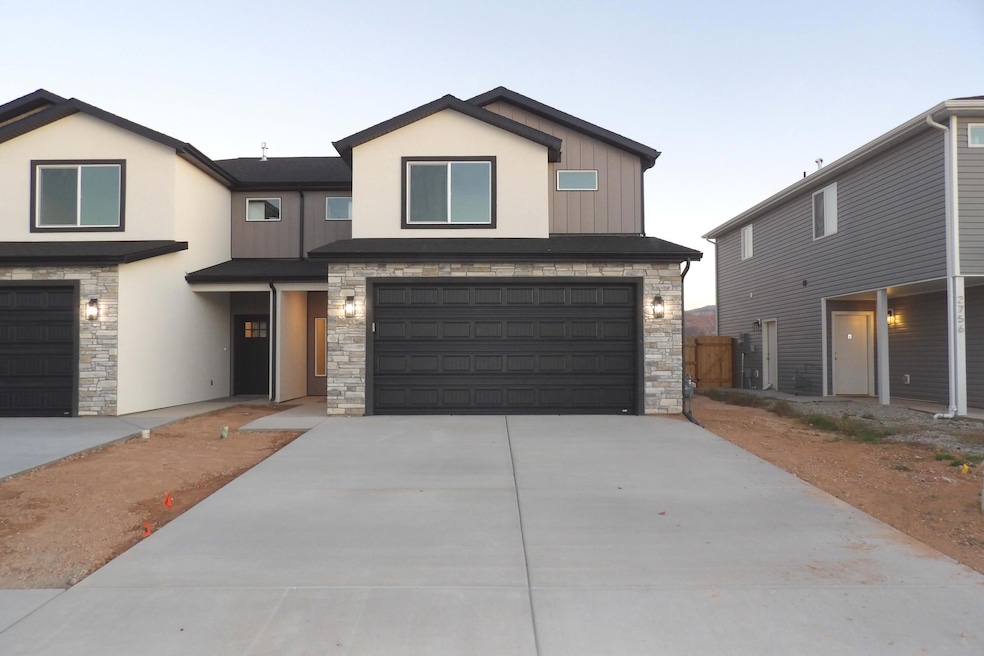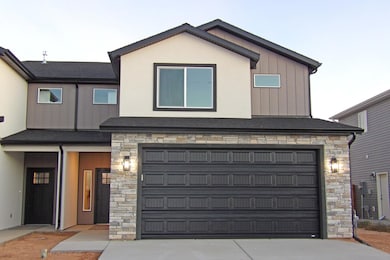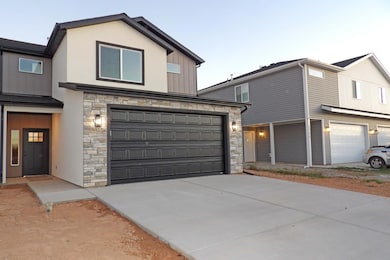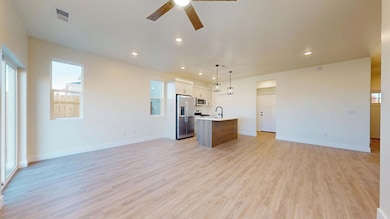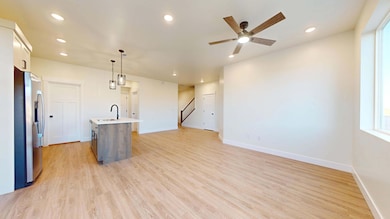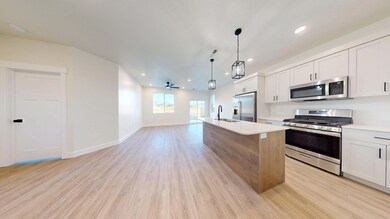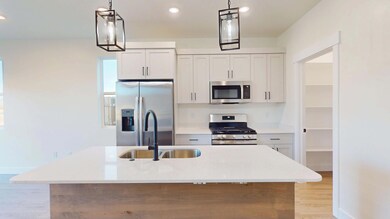2762 N Clark Pkwy Cedar City, UT 84721
Estimated payment $1,906/month
Total Views
127
4
Beds
2.5
Baths
1,822
Sq Ft
$195
Price per Sq Ft
Highlights
- New Construction
- 2 Car Attached Garage
- Tile Flooring
- No HOA
- Double Pane Windows
- Forced Air Heating and Cooling System
About This Home
Welcome Home!! Step into modern living with this brand-new 4-bed, 2.5-bath twin home in Gemini Meadows! Clean lines, bright spaces, and a smart 1,822 sq ft layout make this home live large. The open main level is perfect for gathering. Main floor features that sought after 4th bedroom/den. While 3 bedrooms, 2 bathrooms, family space and laundry upstairs keep life effortless. Enjoy a 2-car garage, low-maintenance yard, and a prime Cedar City location. No HOA and quality 2025 construction make this a standout. Ask about special financing incentives!
Home Details
Home Type
- Single Family
Est. Annual Taxes
- $423
Year Built
- Built in 2025 | New Construction
Lot Details
- 3,485 Sq Ft Lot
- Property is zoned R2-2
Parking
- 2 Car Attached Garage
Home Design
- Asphalt Shingled Roof
- Vinyl Siding
- Stucco
- Stone
Interior Spaces
- 1,822 Sq Ft Home
- ENERGY STAR Qualified Ceiling Fan
- Ceiling Fan
- Double Pane Windows
Kitchen
- Range with Range Hood
- Microwave
- Dishwasher
- Disposal
Flooring
- Wall to Wall Carpet
- Laminate
- Tile
Bedrooms and Bathrooms
- 4 Bedrooms
Schools
- Three Peaks Elementary School
- Canyon View Middle School
- Canyon View High School
Utilities
- Forced Air Heating and Cooling System
- Heating System Uses Gas
- Gas Water Heater
Community Details
- No Home Owners Association
- Gemini Meadows Subdivision
Listing and Financial Details
- Assessor Parcel Number B-1870-0079-0000
Map
Create a Home Valuation Report for This Property
The Home Valuation Report is an in-depth analysis detailing your home's value as well as a comparison with similar homes in the area
Home Values in the Area
Average Home Value in this Area
Tax History
| Year | Tax Paid | Tax Assessment Tax Assessment Total Assessment is a certain percentage of the fair market value that is determined by local assessors to be the total taxable value of land and additions on the property. | Land | Improvement |
|---|---|---|---|---|
| 2025 | $475 | $61,045 | $61,045 | -- |
| 2023 | $475 | $53,080 | $53,080 | $0 |
| 2022 | $432 | $46,970 | $46,970 | $0 |
| 2021 | $432 | $46,970 | $46,970 | $0 |
| 2020 | $487 | $46,970 | $46,970 | $0 |
| 2019 | $509 | $46,970 | $46,970 | $0 |
| 2018 | $420 | $37,480 | $37,480 | $0 |
| 2017 | $273 | $23,965 | $23,965 | $0 |
| 2016 | $230 | $18,860 | $18,860 | $0 |
Source: Public Records
Property History
| Date | Event | Price | List to Sale | Price per Sq Ft |
|---|---|---|---|---|
| 11/14/2025 11/14/25 | For Sale | $355,000 | -- | $195 / Sq Ft |
Source: Iron County Board of REALTORS®
Purchase History
| Date | Type | Sale Price | Title Company |
|---|---|---|---|
| Warranty Deed | -- | Old Republic Title | |
| Warranty Deed | -- | Old Republic Title |
Source: Public Records
Source: Iron County Board of REALTORS®
MLS Number: 113835
APN: B-1870-0079-0000
Nearby Homes
- 2782 N Clark Pkwy
- 1896 W Aaron Tippets Rd
- 535 W 2530 N Unit 8
- 535 W 2530 N
- 2620 175 W
- 2014 N 350 W
- 1673 Northfield Rd Unit 1673 Northfield Rd Cedar
- 1260 N 650 W
- 703 W 1225 N
- 780 W 1125 N
- 1177 Northfield Rd
- 576 W 1045 N Unit B12
- 1148 Northfield Rd
- 939 Ironwood Dr
- 1055 W 400 N
- 4349 Half Mile Rd Unit Apartment
- 333 N 400 W
- 333 N 400 W
- 230 N 700 W
- 589 W 200 N
