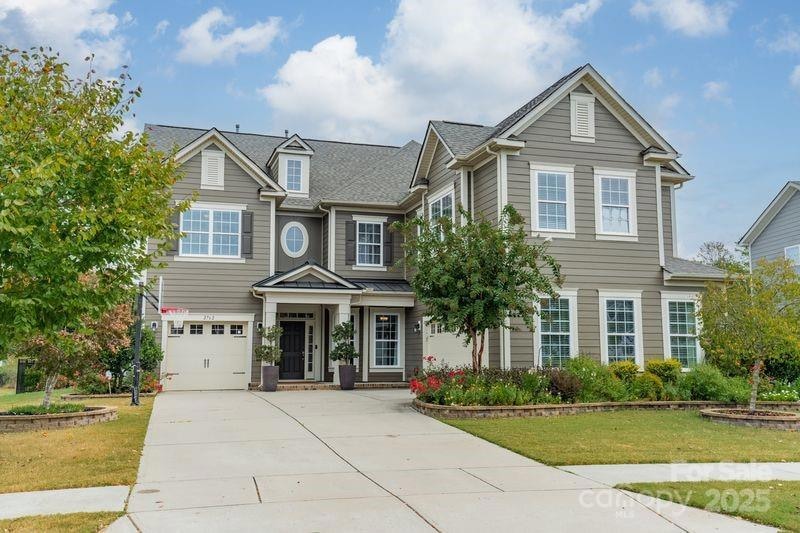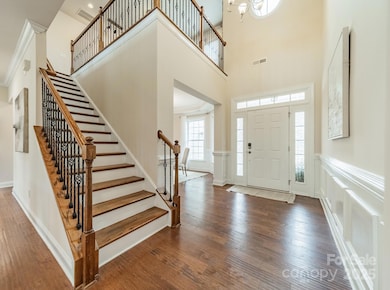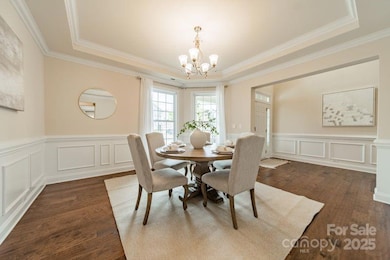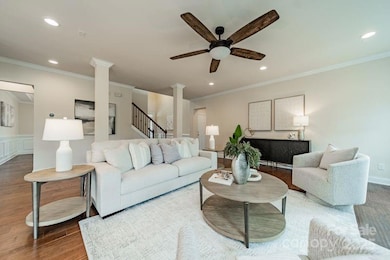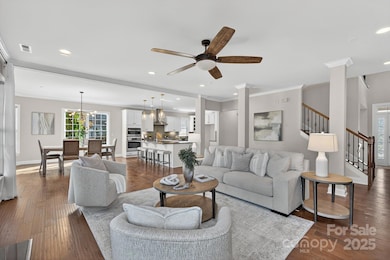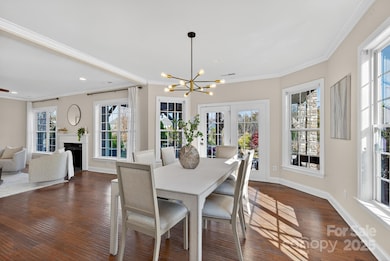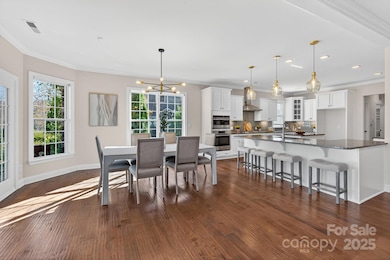2762 Red Maple Ln Harrisburg, NC 28075
Estimated payment $5,081/month
Highlights
- Open Floorplan
- Tennis Courts
- Breakfast Area or Nook
- Hickory Ridge Elementary School Rated A
- Covered Patio or Porch
- Walk-In Pantry
About This Home
This popular Blythe Floorplan by M/I Homes has been upgraded with thoughtful details and ready for its new owner! Downstairs features wood floors throughout, chef’s kitchen with white cabinetry, tile backsplash with ample counter & storage space, center island + separate breakfast bar, wall oven + microwave, gas cooktop, walk-in pantry & breakfast area + formal dining room! Spacious great room with fireplace & downstairs bedroom / bathroom. Upstairs, the primary suite is a true retreat—complete with spa-like bathroom, dual vanities, soaking tub, and a custom walk-in Closet-by-Design that’s to die for! Step outside to your private balcony overlooking the backyard sanctuary. Movie nights come alive in the oversized bonus/media room, complemented by an open loft area for even more living space. Three additional bedrooms, two full baths complete the upstairs. Nestled on a landscaped .35 acre lot, the backyard is a fenced private oasis featuring lush gardens, a koi pond, and an extended paver patio ideal for entertaining or quiet relaxation. The courtyard driveway leads to a two-car garage plus an additional one-car garage. Fresh interior and exterior paint make this home shine. Located in the desirable Blume community, enjoy sidewalks throughout plus a pool, playground, tennis courts, and volleyball courts. With Top rated schools, nearby grocery stores, restaurants, shopping and easy access to I-485, come experience why this home is so loved!
Listing Agent
Dickens Mitchener & Associates Inc Brokerage Email: lcarter@dickensmitchener.com License #297256 Listed on: 11/21/2025

Co-Listing Agent
Dickens Mitchener & Associates Inc Brokerage Email: lcarter@dickensmitchener.com License #263789
Home Details
Home Type
- Single Family
Year Built
- Built in 2016
Lot Details
- Lot Dimensions are 79x176x175x95
- Back Yard Fenced
- Irrigation
HOA Fees
- $72 Monthly HOA Fees
Parking
- 3 Car Attached Garage
- Garage Door Opener
- Driveway
Home Design
- Slab Foundation
- Architectural Shingle Roof
Interior Spaces
- 2-Story Property
- Open Floorplan
- Ceiling Fan
- Gas Log Fireplace
- Entrance Foyer
- Great Room with Fireplace
- Pull Down Stairs to Attic
Kitchen
- Breakfast Area or Nook
- Breakfast Bar
- Walk-In Pantry
- Built-In Oven
- Gas Cooktop
- Range Hood
- Microwave
- Dishwasher
- Disposal
Flooring
- Carpet
- Laminate
- Tile
Bedrooms and Bathrooms
- Walk-In Closet
- 4 Full Bathrooms
- Soaking Tub
- Garden Bath
Laundry
- Laundry Room
- Laundry on upper level
- Washer and Electric Dryer Hookup
Outdoor Features
- Balcony
- Covered Patio or Porch
- Shed
Schools
- Hickory Ridge Elementary And Middle School
- Hickory Ridge High School
Utilities
- Central Heating and Cooling System
- Vented Exhaust Fan
- Heating System Uses Natural Gas
- Fiber Optics Available
- Cable TV Available
Listing and Financial Details
- Assessor Parcel Number 5516-66-9125-0000
Community Details
Overview
- Csi Management Inc Association, Phone Number (704) 892-1660
- Built by MI Homes
- Blume Subdivision, Blythe Floorplan
- Mandatory home owners association
Recreation
- Tennis Courts
- Community Playground
Map
Home Values in the Area
Average Home Value in this Area
Tax History
| Year | Tax Paid | Tax Assessment Tax Assessment Total Assessment is a certain percentage of the fair market value that is determined by local assessors to be the total taxable value of land and additions on the property. | Land | Improvement |
|---|---|---|---|---|
| 2025 | $7,572 | $767,920 | $120,000 | $647,920 |
| 2024 | $7,572 | $767,920 | $120,000 | $647,920 |
| 2023 | $5,426 | $461,750 | $85,000 | $376,750 |
| 2022 | $5,331 | $440,150 | $85,000 | $355,150 |
| 2021 | $4,820 | $440,150 | $85,000 | $355,150 |
| 2020 | $4,820 | $440,150 | $85,000 | $355,150 |
| 2019 | $4,642 | $423,950 | $48,000 | $375,950 |
| 2018 | $4,557 | $423,950 | $48,000 | $375,950 |
| 2017 | $4,197 | $423,950 | $48,000 | $375,950 |
Property History
| Date | Event | Price | List to Sale | Price per Sq Ft |
|---|---|---|---|---|
| 11/21/2025 11/21/25 | For Sale | $834,900 | -- | $197 / Sq Ft |
Purchase History
| Date | Type | Sale Price | Title Company |
|---|---|---|---|
| Special Warranty Deed | $419,000 | None Available |
Mortgage History
| Date | Status | Loan Amount | Loan Type |
|---|---|---|---|
| Open | $376,750 | New Conventional |
Source: Canopy MLS (Canopy Realtor® Association)
MLS Number: 4324491
APN: 5516-66-9125-0000
- 8811 Hickory Ridge Rd
- 9032 Cornflower Dr
- 2044 Sweet William Dr
- 8316 Quail Hollow Dr
- 8525 Indian Summer Trail
- 2261 Stallings Rd
- 8524 Penton Place
- 3178 Tramore Dr
- 3186 Tramore Dr
- 3153 Tramore Dr
- 3145 Tramore Dr Unit 31
- 3026 Tramore Dr
- 8698 Rocky River Rd
- 3422 Burnage Hall Rd
- Rochester Plan at Tramore
- Kenilworth Plan at Tramore
- Whitmore II Plan at Tramore
- Wembley Plan at Tramore
- London Plan at Tramore
- 3041 Tramore Dr
- 2108 Oakcliffe Ct
- 7217 Winding Cedar Trail
- 7035 Winding Cedar Tr
- 6754 Sequoia Hills Dr
- 7631 Griffins Gate Dr SW
- 4414 Mill Landing Dr
- 1509 Scarbrough Cir SW
- 8723 Savannah Rd
- 1413 Moss Creek Dr
- 6673 Thistle Down Dr
- 6862 Babbling Brook Ln
- 6641 Thistle Down Dr
- 11730 Crossroads Place
- 7779 Windsor Forest Place
- 10286 October Glory Way
- 8958 Morning Mist Rd
- 7901 Saddleview Ct
- 8903 Nettleton Ave
- 5830 Dove Point Dr SW
- 5810 Coulee Ln
