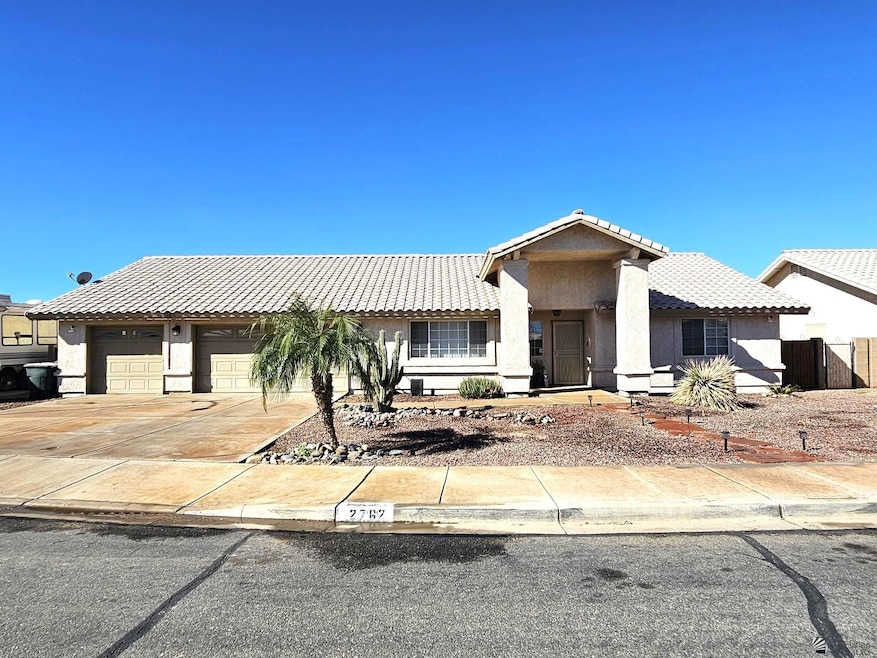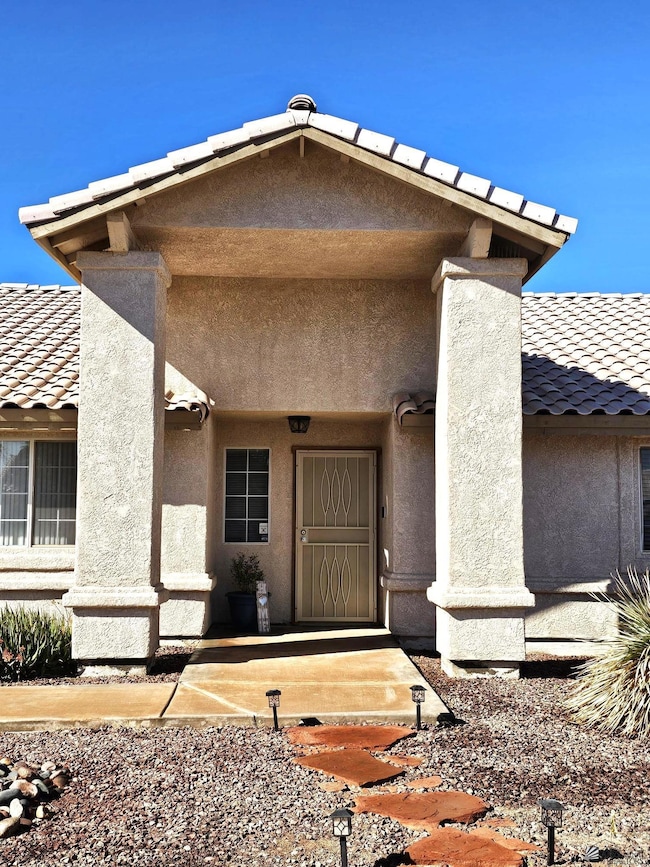2762 S 36th Dr Yuma, AZ 85364
Parkway Place NeighborhoodEstimated payment $2,492/month
Highlights
- Maid or Guest Quarters
- Main Floor Primary Bedroom
- Lawn
- Vaulted Ceiling
- Granite Countertops
- Walk-In Pantry
About This Home
You won't be disappointed when you walk into this 4 bedroom 3 bathroom 3 car garage Parkway Place home. There's new carpet through-out, 2 master bedrooms, one on each side of the house with one having a jack and jill bathroom to the living area. You have an open floor plan and a gorgeous kitchen that has granite counter tops, a breakfast bar, a filtered faucet, and a large walk-in pantry. In the garage you will find the water softener, the reverse osmosis and for the toys it has a 50 amp outlet. When you walk in the backyard, you have 2 pergolas one for the patio and one for the spa, then there is a sitting area ready for you to put your firepit and chairs to enjoy your evenings outside.
Home Details
Home Type
- Single Family
Year Built
- Built in 2003
Lot Details
- Home Has East or West Exposure
- Gated Home
- Back Yard Fenced
- Block Wall Fence
- Desert Landscape
- Sprinklers on Timer
- Lawn
Home Design
- Concrete Foundation
- Pitched Roof
- Tile Roof
- Stucco Exterior
Interior Spaces
- 2,186 Sq Ft Home
- Vaulted Ceiling
- Ceiling Fan
- Chandelier
- Double Pane Windows
- Blinds
- Solar Screens
- French Doors
- Wall to Wall Carpet
Kitchen
- Breakfast Bar
- Walk-In Pantry
- Gas Oven or Range
- Microwave
- Dishwasher
- Granite Countertops
- Disposal
Bedrooms and Bathrooms
- 4 Bedrooms
- Primary Bedroom on Main
- 3 Full Bathrooms
- Maid or Guest Quarters
- Garden Bath
- Separate Shower
Laundry
- Dryer
- Washer
Home Security
- Carbon Monoxide Detectors
- Fire and Smoke Detector
Parking
- Attached Garage
- Garage Door Opener
Outdoor Features
- Patio
Utilities
- Refrigerated Cooling System
- Heating System Uses Gas
- Underground Utilities
- Water Softener is Owned
- Internet Available
- Phone Available
- Cable TV Available
Community Details
- Parkway Place Subdivision
Listing and Financial Details
- Assessor Parcel Number 694-09-097
Map
Home Values in the Area
Average Home Value in this Area
Tax History
| Year | Tax Paid | Tax Assessment Tax Assessment Total Assessment is a certain percentage of the fair market value that is determined by local assessors to be the total taxable value of land and additions on the property. | Land | Improvement |
|---|---|---|---|---|
| 2025 | $2,834 | $26,172 | $5,234 | $20,938 |
| 2024 | $2,698 | $24,925 | $5,317 | $19,608 |
| 2023 | $2,698 | $23,739 | $4,853 | $18,886 |
| 2022 | $2,627 | $22,608 | $5,188 | $17,420 |
| 2021 | $2,764 | $21,531 | $5,023 | $16,508 |
| 2020 | $2,683 | $20,506 | $3,032 | $17,474 |
| 2019 | $2,637 | $19,530 | $4,452 | $15,078 |
| 2018 | $2,440 | $18,600 | $4,500 | $14,100 |
| 2017 | $2,390 | $18,600 | $4,500 | $14,100 |
| 2016 | $2,295 | $16,871 | $5,041 | $11,830 |
| 2015 | $2,139 | $16,067 | $4,610 | $11,457 |
| 2014 | $2,139 | $15,302 | $4,500 | $10,802 |
Property History
| Date | Event | Price | List to Sale | Price per Sq Ft | Prior Sale |
|---|---|---|---|---|---|
| 11/06/2025 11/06/25 | For Sale | $429,000 | +75.2% | $196 / Sq Ft | |
| 03/13/2019 03/13/19 | Sold | $244,900 | 0.0% | $110 / Sq Ft | View Prior Sale |
| 02/02/2019 02/02/19 | Pending | -- | -- | -- | |
| 01/31/2019 01/31/19 | For Sale | $244,900 | +4.2% | $110 / Sq Ft | |
| 12/11/2015 12/11/15 | Sold | $235,000 | -7.8% | $105 / Sq Ft | View Prior Sale |
| 11/03/2015 11/03/15 | Pending | -- | -- | -- | |
| 07/24/2015 07/24/15 | For Sale | $254,900 | +37.8% | $114 / Sq Ft | |
| 12/31/2014 12/31/14 | Sold | $185,000 | -10.2% | $83 / Sq Ft | View Prior Sale |
| 12/05/2014 12/05/14 | Pending | -- | -- | -- | |
| 10/06/2014 10/06/14 | For Sale | $205,900 | -- | $92 / Sq Ft |
Purchase History
| Date | Type | Sale Price | Title Company |
|---|---|---|---|
| Warranty Deed | $244,900 | Chicago Title Agency Inc | |
| Warranty Deed | $235,000 | Citizens Title | |
| Special Warranty Deed | $185,000 | Premium Title Agency | |
| Interfamily Deed Transfer | -- | None Available | |
| Interfamily Deed Transfer | -- | -- | |
| Warranty Deed | $163,700 | Yuma Title | |
| Warranty Deed | -- | Yuma Title |
Mortgage History
| Date | Status | Loan Amount | Loan Type |
|---|---|---|---|
| Open | $190,900 | New Conventional | |
| Previous Owner | $223,250 | New Conventional | |
| Previous Owner | $148,000 | New Conventional | |
| Previous Owner | $130,960 | New Conventional |
Source: Yuma Association of REALTORS®
MLS Number: 20255144
APN: 694-09-097
- 2521 S 36th Dr
- 4147 W 27th Place
- 2627 S 31st Dr Unit 5
- 2928 W 27th Place
- 2809 W 27th Place
- 2795 W 27th Ln
- 664-58-093 S 34th Dr
- 2589 S 43rd Trail
- 4268 W 24th Rd
- 4248 W 31 Place
- 2718 W 25th St Unit 3
- 4237 W 31 Place
- 000 W 27th St
- 4261 W 31 Place
- 4285 W 31st Place
- 4297 W 31st Place
- 4429 W 25 Dr
- 4334 W 24th Place
- 2271 S 42nd Ave
- 3148 S 27th Way
- 2542 S 32nd Ave
- 2523 S 41st Ave
- 2351 S 37th Ave
- 2251 S 35th Ave
- 3900 W 22nd Ln
- 4273 W 31 Place
- 2716 W Oakwood Ln
- 2213 S 35th Ave
- 3208 S Palomino Way
- 2575 W 24th St
- 2917 W 22nd St
- 2350 S Avenue B
- 4762 W 30th St
- 4831 W 29th St
- 2668 S 48th Dr
- 1808 S 35th Ave
- 4795 W 31st Ln
- 2063 S Coyote Ave
- 1795 W 28th St
- 4632 W 19th Ln







