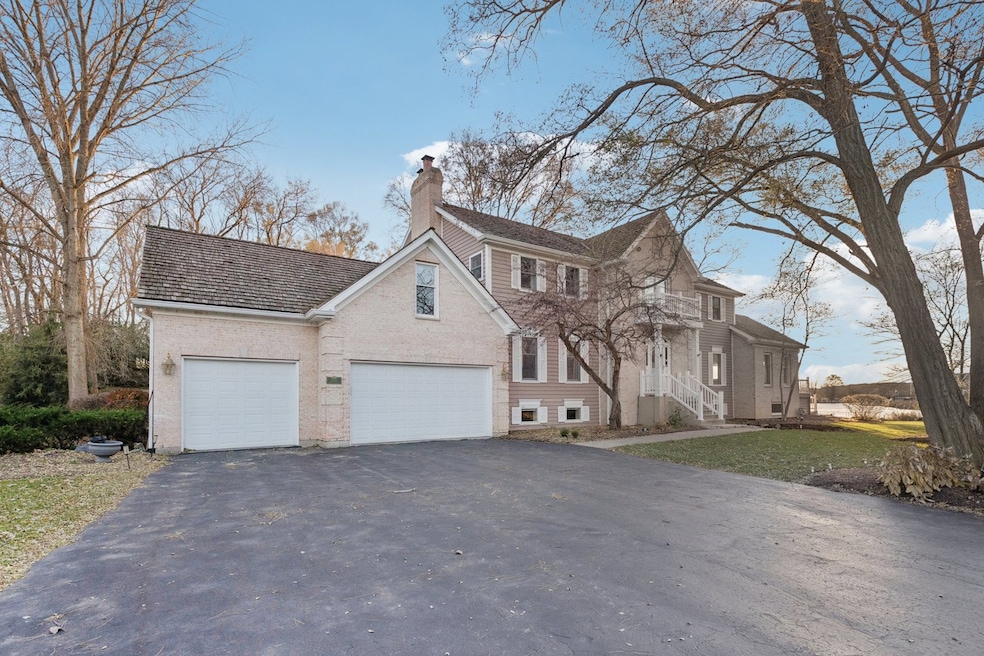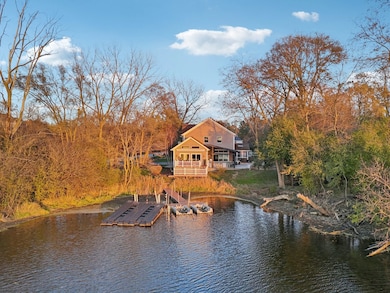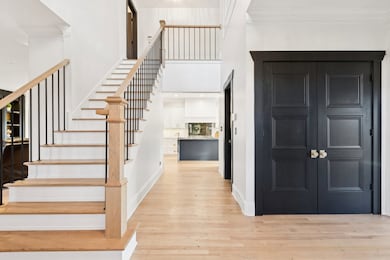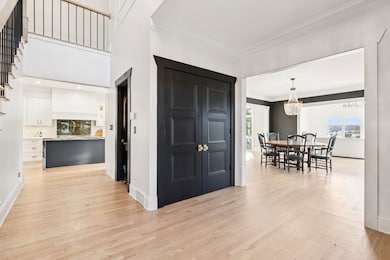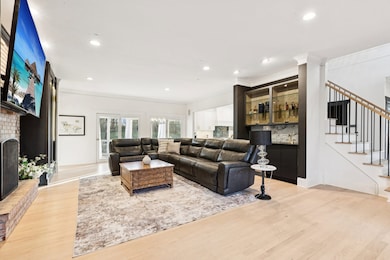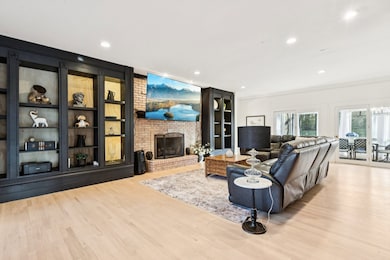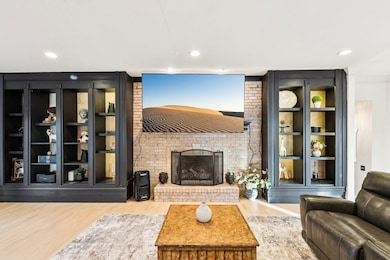27625 W Kazimour Dr Lake Barrington, IL 60010
North Lake Barrington NeighborhoodEstimated payment $8,610/month
Highlights
- Boat Dock
- Boat Slip
- Spa
- North Barrington Elementary School Rated A
- Home Theater
- River Front
About This Home
Absolutely stunning, fully updated waterfront home on the Fox River! Step into a grand two-story foyer that leads to an impressive Great Room featuring a dramatic fireplace, built-in bookcases, and a stylish wet bar, perfect for entertaining. The showstopping gourmet kitchen offers a waterfall island, custom cabinetry, quartz countertops, commercial-grade appliances, and a spacious eating area. A large formal dining room provides the ideal setting for special occasions. Enjoy year-round water views from the sunroom with floor-to-ceiling windows, plus a charming 3-season room for added relaxation and gathering space. A custom mudroom with built-in cubbies completes the main level. Upstairs, the luxurious primary suite boasts soaring ceilings, a fireplace, and a spa-inspired bath. Three additional bedrooms are generously sized and filled with natural light. The finished lower level is an entertainer's dream, complete with a recroom, theater room, game area, full bath, and abundant storage. Outside, the property truly shines with an outdoor kitchen, expansive deck, firepit area, and a private dock ready for jet skis and a pontoon boat. Professionally landscaped grounds frame this exceptional home. Move right in and start enjoying breathtaking views and riverfront living at its finest.
Home Details
Home Type
- Single Family
Est. Annual Taxes
- $15,394
Year Built
- Built in 1994 | Remodeled in 2025
Lot Details
- 0.93 Acre Lot
- Lot Dimensions are 145x280
- River Front
- Property is adjacent to nature preserve
- Cul-De-Sac
- Dog Run
- Landscaped Professionally
- Mature Trees
- Wooded Lot
- Backs to Trees or Woods
Parking
- 3.5 Car Garage
- Driveway
- Parking Included in Price
Home Design
- Colonial Architecture
- Brick Exterior Construction
- Shake Roof
- Concrete Perimeter Foundation
Interior Spaces
- 3,647 Sq Ft Home
- 2-Story Property
- Built-In Features
- Bookcases
- Bar Fridge
- Ceiling Fan
- Skylights
- Gas Log Fireplace
- Mud Room
- Entrance Foyer
- Family Room with Fireplace
- 2 Fireplaces
- Living Room
- Formal Dining Room
- Home Theater
- Recreation Room
- Heated Sun or Florida Room
- Screened Porch
- Storage Room
- Wood Flooring
- Water Views
Kitchen
- Range with Range Hood
- Microwave
- High End Refrigerator
- Dishwasher
- Stainless Steel Appliances
Bedrooms and Bathrooms
- 5 Bedrooms
- 5 Potential Bedrooms
- Walk-In Closet
- Dual Sinks
- Soaking Tub
- Separate Shower
Laundry
- Laundry Room
- Dryer
- Washer
- Sink Near Laundry
- Laundry Chute
Basement
- Basement Fills Entire Space Under The House
- Sump Pump
- Fireplace in Basement
- Finished Basement Bathroom
Home Security
- Home Security System
- Intercom
- Carbon Monoxide Detectors
Outdoor Features
- Spa
- Boat Slip
- Docks
- Balcony
- Deck
- Patio
- Fire Pit
- Shed
Schools
- North Barrington Elementary Scho
- Barrington Middle School-Station
- Barrington High School
Utilities
- Forced Air Zoned Cooling and Heating System
- Heating System Uses Natural Gas
- Power Generator
- Well
- Water Softener is Owned
- Septic Tank
Community Details
Overview
- Community Lake
Recreation
- Boat Dock
Map
Home Values in the Area
Average Home Value in this Area
Tax History
| Year | Tax Paid | Tax Assessment Tax Assessment Total Assessment is a certain percentage of the fair market value that is determined by local assessors to be the total taxable value of land and additions on the property. | Land | Improvement |
|---|---|---|---|---|
| 2024 | $15,394 | $244,449 | $38,385 | $206,064 |
| 2023 | $13,998 | $216,546 | $34,003 | $182,543 |
| 2022 | $13,998 | $195,979 | $38,469 | $157,510 |
| 2021 | $13,816 | $192,646 | $37,815 | $154,831 |
| 2020 | $13,500 | $192,051 | $37,698 | $154,353 |
| 2019 | $12,974 | $186,983 | $36,703 | $150,280 |
| 2018 | $12,285 | $183,815 | $40,910 | $142,905 |
| 2017 | $12,150 | $180,122 | $40,088 | $140,034 |
| 2016 | $11,876 | $173,328 | $38,576 | $134,752 |
| 2015 | $11,339 | $162,566 | $36,181 | $126,385 |
| 2014 | $11,979 | $165,062 | $34,361 | $130,701 |
| 2012 | $11,557 | $167,900 | $34,952 | $132,948 |
Property History
| Date | Event | Price | List to Sale | Price per Sq Ft | Prior Sale |
|---|---|---|---|---|---|
| 11/17/2025 11/17/25 | For Sale | $1,390,000 | +111.4% | $381 / Sq Ft | |
| 02/07/2023 02/07/23 | Sold | $657,500 | -3.3% | $180 / Sq Ft | View Prior Sale |
| 12/05/2022 12/05/22 | Pending | -- | -- | -- | |
| 11/10/2022 11/10/22 | For Sale | $679,999 | -- | $186 / Sq Ft |
Purchase History
| Date | Type | Sale Price | Title Company |
|---|---|---|---|
| Warranty Deed | -- | None Listed On Document | |
| Warranty Deed | $657,500 | Proper Title | |
| Warranty Deed | $673,000 | -- | |
| Warranty Deed | $400,000 | -- | |
| Interfamily Deed Transfer | -- | -- | |
| Warranty Deed | $260,000 | Greater Illinois Title Compa | |
| Trustee Deed | $166,666 | Greater Illinois Title Compa |
Mortgage History
| Date | Status | Loan Amount | Loan Type |
|---|---|---|---|
| Previous Owner | $526,000 | New Conventional | |
| Previous Owner | $538,320 | Purchase Money Mortgage | |
| Previous Owner | $214,600 | Balloon | |
| Previous Owner | $310,000 | No Value Available | |
| Previous Owner | $350,000 | No Value Available |
Source: Midwest Real Estate Data (MRED)
MLS Number: 12514071
APN: 13-03-302-003
- 25410 N Cayuga Trail
- 184A River Rd
- 25146 N West Tower Dr
- 24400 N Kelsey Rd
- 830 Oak Hill Rd
- 748 Shoreline Rd
- 668 Shoreline Rd Unit 695
- 429 Valley View Rd
- 315 Bluff Ct Unit C
- 27763 W Lakeview Dr N
- 24881 N Black Walnut
- 24744 N Golden Oat Cir
- 928 Longmeadow Ct Unit 1016
- 868 Longmeadow Ct
- 28413 W Harvest Glen Cir
- 245 Timber Ridge Ln
- 26140 N Ann Ct
- 24211 N Riverside Dr
- Lot 7 Hickory Nut Grove Rd
- 660 Old Barn Rd Unit F-24
- 101 Devonshire Rd Unit 1
- 101 Devonshire Rd
- 755 Golf Ln Unit 755
- 827 Shoreline Rd Unit B
- 26895 N Bernice St
- 5221 Palm St
- 300 Marlene Ct Unit 1
- 27065 N Ridge St
- 443 N Main St
- 519 Indian Ridge Trail
- 205 Trillium Dr
- 27888 N Beech St
- 620 E Liberty St Unit 204
- 806 Peter St
- 105-112 E Sanctuary Dr Unit 109-3B
- 1003 N Rd Unit ID1305993P
- 230 Wethington Dr Unit C
- 290 Crestview Dr Unit C
- 4228 Riverside Dr
- 236 Forest Dr
