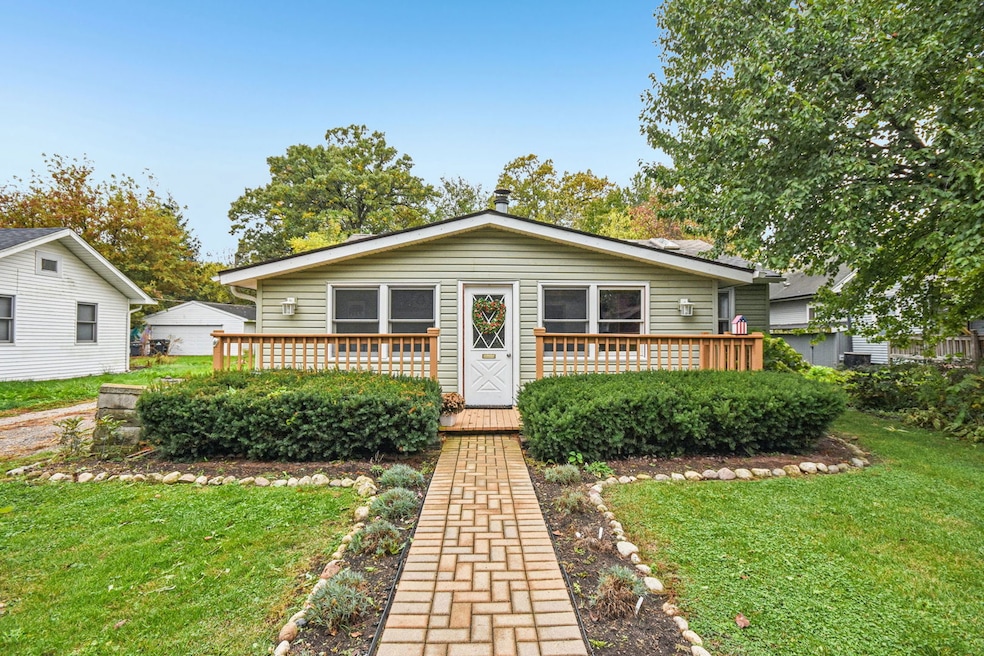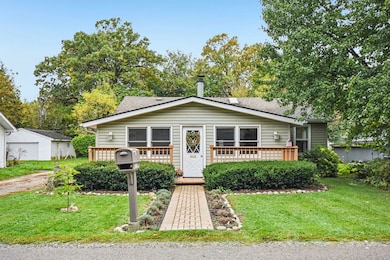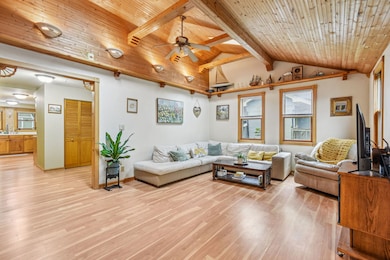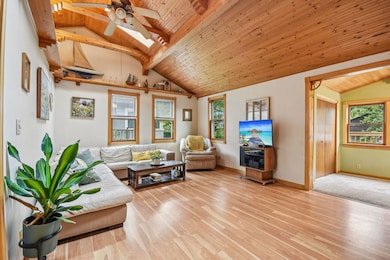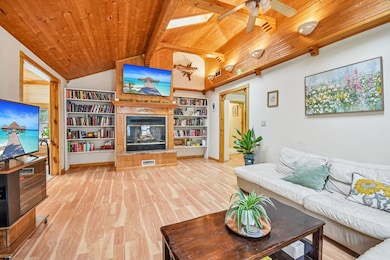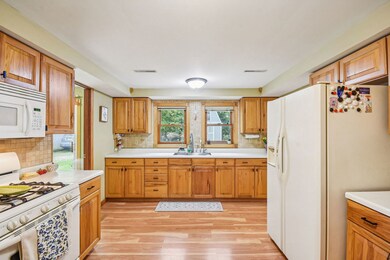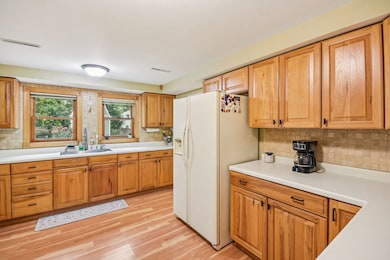27630 N Hickory St Island Lake, IL 60042
Slocum Lake NeighborhoodEstimated payment $1,638/month
Highlights
- Popular Property
- Community Lake
- Deck
- Jefferson Elementary School Rated A-
- Clubhouse
- Property is near a park
About This Home
This inviting 3-bedroom, 1-bath ranch offers the perfect blend of comfort, charm, and functionality. As you arrive, you're welcomed by a sun-drenched front sunroom, a delightful space that greets you with warmth and sets the tone for the rest of the home. Inside, the spacious family room features vaulted, cedar-lined ceilings with rustic beams and a cozy fireplace, creating a stunning focal point and an ideal space for gatherings. The updated kitchen offers modern touches and plenty of workspace for cooking and entertaining. With approximately 1,600 square feet of living space, this home combines open living areas with cozy nooks for relaxation. Nestled on a large lot, the property boasts an large backyard complete with a two-story shed for extra storage, brick patio, and a deck, perfect for outdoor entertaining, gardening, or simply enjoying the peaceful surroundings. Located just moments from Converse Park and Slocum Lake, you'll enjoy scenic views and the added benefit of lake rights that include access to a clubhouse, beach, playground, boat launch, and pier.
Home Details
Home Type
- Single Family
Est. Annual Taxes
- $2,929
Year Built
- Built in 1930
Lot Details
- 6,752 Sq Ft Lot
- Lot Dimensions are 50x135
HOA Fees
- $21 Monthly HOA Fees
Home Design
- Ranch Style House
- Asphalt Roof
Interior Spaces
- 1,584 Sq Ft Home
- Vaulted Ceiling
- Ceiling Fan
- Skylights
- Wood Burning Fireplace
- Family Room with Fireplace
- Living Room
- Dining Room
- Sun or Florida Room
- Carbon Monoxide Detectors
Kitchen
- Range
- Microwave
Flooring
- Carpet
- Laminate
Bedrooms and Bathrooms
- 3 Bedrooms
- 3 Potential Bedrooms
- 1 Full Bathroom
- Soaking Tub
Laundry
- Laundry Room
- Dryer
- Washer
Parking
- 6 Parking Spaces
- Driveway
- Parking Included in Price
Outdoor Features
- Tideland Water Rights
- Deck
- Patio
- Shed
Location
- Property is near a park
Schools
- Cotton Creek Elementary School
- Matthews Middle School
- Wauconda Comm High School
Utilities
- Window Unit Cooling System
- Heating System Uses Natural Gas
- 100 Amp Service
- Well
- Septic Tank
Listing and Financial Details
- Homeowner Tax Exemptions
Community Details
Overview
- Association fees include clubhouse, lake rights
- Of Record Association
- Property managed by Mylith Park Lot Owners Association
- Community Lake
Amenities
- Clubhouse
Map
Home Values in the Area
Average Home Value in this Area
Tax History
| Year | Tax Paid | Tax Assessment Tax Assessment Total Assessment is a certain percentage of the fair market value that is determined by local assessors to be the total taxable value of land and additions on the property. | Land | Improvement |
|---|---|---|---|---|
| 2024 | $2,851 | $56,010 | $9,232 | $46,778 |
| 2023 | $2,682 | $51,198 | $8,439 | $42,759 |
| 2022 | $2,682 | $40,821 | $9,139 | $31,682 |
| 2021 | $2,253 | $38,573 | $8,636 | $29,937 |
| 2020 | $2,755 | $35,693 | $8,231 | $27,462 |
| 2019 | $2,392 | $33,733 | $7,779 | $25,954 |
| 2018 | $2,220 | $29,429 | $9,227 | $20,202 |
| 2017 | $2,214 | $29,088 | $9,120 | $19,968 |
| 2016 | $2,078 | $27,545 | $8,636 | $18,909 |
| 2015 | $1,962 | $25,287 | $7,928 | $17,359 |
| 2014 | $2,821 | $29,642 | $8,841 | $20,801 |
| 2012 | $2,764 | $34,732 | $8,459 | $26,273 |
Property History
| Date | Event | Price | List to Sale | Price per Sq Ft | Prior Sale |
|---|---|---|---|---|---|
| 11/19/2025 11/19/25 | Pending | -- | -- | -- | |
| 11/12/2025 11/12/25 | For Sale | $260,000 | +30.0% | $164 / Sq Ft | |
| 03/18/2024 03/18/24 | Sold | $200,000 | +2.6% | $126 / Sq Ft | View Prior Sale |
| 02/26/2024 02/26/24 | Pending | -- | -- | -- | |
| 02/22/2024 02/22/24 | For Sale | $194,900 | -- | $123 / Sq Ft |
Purchase History
| Date | Type | Sale Price | Title Company |
|---|---|---|---|
| Warranty Deed | $200,000 | Chicago Title | |
| Deed | $140,000 | Old Republic Title | |
| Interfamily Deed Transfer | -- | Attorney |
Mortgage History
| Date | Status | Loan Amount | Loan Type |
|---|---|---|---|
| Open | $194,000 | New Conventional |
Source: Midwest Real Estate Data (MRED)
MLS Number: 12516151
APN: 09-28-103-023
- 27693 N Hickory St
- 27692 N Oak St
- 29652 W Roberts Rd
- 4410 Shooting Star Ct
- 3828 Eastway Dr
- 120 W State Rd
- 228 S Shore Dr
- 216 S Shore Dr Unit S
- Lot 0 S Pine St
- 108 Poplar St
- 28406 W Park Ave
- 26958 N Ellen St
- 706 S Carriage Hill Rd
- 4540 Vista Dr Unit 12
- 26824 N Poplar St
- 6 Lots Porten Rd
- 29460 Roberts Rd
- 3513 Greenleaf Ave
- 26822 N Ada St
- 28373 W Main St
