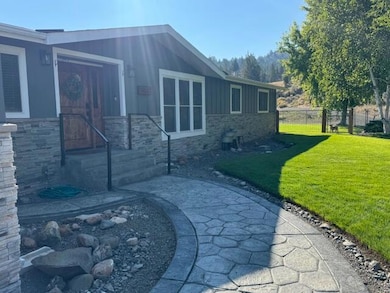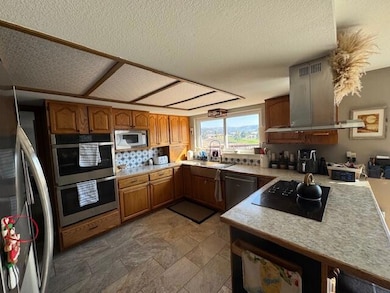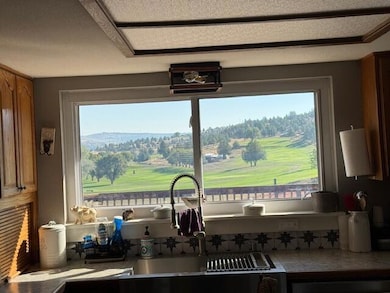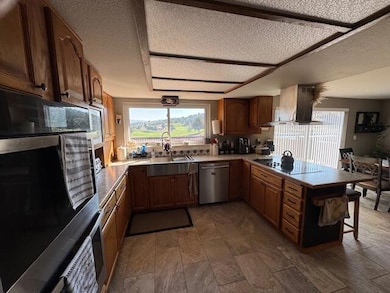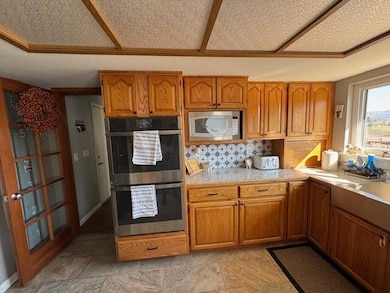27637 La Costa Ave John Day, OR 97845
Estimated payment $2,983/month
Highlights
- On Golf Course
- RV Access or Parking
- Deck
- Horse Property
- Open Floorplan
- Ranch Style House
About This Home
Beautiful John Day Home w/Fabulous Golf Course Views! Country living located on 4.33 dividable acres, open floor plan, kitchen w/Oak Cabinets, stainless steel appliances, laminate countertops & tiled flooring, dining area w/slider onto large view deck, living and family rooms, utility room w/laundry area and 1⁄2 bath, 4 bedroom, 2.5 bath, laminate flooring, forced air electric w/ac, composition roof w/gutters, vinyl windows, rock accents around the perimeter walls, attached double car garage, stamped concrete sidewalk, lighted flag pole, large fenced yard w/sprinkler system, shaded trees, circular graveled driveway, 2 Hickory style sheds, rv hook up, city water, septic, well for irrigating, golf cart access to golf course. $520,000 #1176
Home Details
Home Type
- Single Family
Est. Annual Taxes
- $2,937
Year Built
- Built in 1984
Lot Details
- 4.33 Acre Lot
- On Golf Course
- Property is zoned SR-1UGB, SR-1UGB
Parking
- 2 Car Garage
- Garage Door Opener
- Gravel Driveway
- RV Access or Parking
Property Views
- Golf Course
- Mountain
- Valley
Home Design
- Ranch Style House
- Stem Wall Foundation
- Frame Construction
- Composition Roof
Interior Spaces
- 1,848 Sq Ft Home
- Open Floorplan
- Ceiling Fan
- Double Pane Windows
- Vinyl Clad Windows
- Family Room
- Living Room
- Dining Room
Kitchen
- Breakfast Bar
- Double Oven
- Cooktop
- Microwave
- Dishwasher
- Laminate Countertops
- Disposal
Flooring
- Laminate
- Tile
Bedrooms and Bathrooms
- 4 Bedrooms
- Bathtub with Shower
Laundry
- Laundry Room
- Dryer
- Washer
Home Security
- Smart Locks
- Smart Thermostat
- Carbon Monoxide Detectors
- Fire and Smoke Detector
Outdoor Features
- Horse Property
- Deck
- Shed
- Storage Shed
Schools
- Humbolt Elementary School
- Grant Union Jr/Sr High School
Farming
- Pasture
Utilities
- Forced Air Heating and Cooling System
- Water Heater
- Septic Tank
Community Details
- No Home Owners Association
Listing and Financial Details
- Tax Lot 1300
- Assessor Parcel Number 1940
Map
Home Values in the Area
Average Home Value in this Area
Tax History
| Year | Tax Paid | Tax Assessment Tax Assessment Total Assessment is a certain percentage of the fair market value that is determined by local assessors to be the total taxable value of land and additions on the property. | Land | Improvement |
|---|---|---|---|---|
| 2024 | $2,937 | $232,833 | $93,144 | $139,689 |
| 2023 | $2,880 | $226,052 | $90,427 | $135,625 |
| 2022 | $2,799 | $219,468 | $70,449 | $149,019 |
| 2021 | $2,354 | $213,076 | $68,399 | $144,677 |
| 2020 | $2,889 | $206,870 | $66,404 | $140,466 |
| 2019 | $2,817 | $200,845 | $64,470 | $136,375 |
| 2018 | $2,735 | $194,996 | $62,594 | $132,402 |
| 2017 | $2,668 | $189,317 | $60,772 | $128,545 |
| 2016 | $2,598 | $183,803 | $55,419 | $128,384 |
| 2015 | $2,449 | $173,253 | $52,426 | $120,827 |
| 2014 | $2,449 | $173,253 | $52,426 | $120,827 |
| 2013 | $2,277 | $168,207 | $49,795 | $118,412 |
Property History
| Date | Event | Price | List to Sale | Price per Sq Ft |
|---|---|---|---|---|
| 09/25/2025 09/25/25 | For Sale | $520,000 | -- | $281 / Sq Ft |
Purchase History
| Date | Type | Sale Price | Title Company |
|---|---|---|---|
| Warranty Deed | $479,000 | -- | |
| Quit Claim Deed | -- | None Available | |
| Deed | -- | None Available | |
| Warranty Deed | $250,000 | None Available |
Mortgage History
| Date | Status | Loan Amount | Loan Type |
|---|---|---|---|
| Open | $431,000 | New Conventional | |
| Previous Owner | $193,500 | New Conventional |
Source: Oregon Datashare
MLS Number: 220209719
APN: 13S3129A1300
- 27637 La Costa Rd
- 0 E Side Ln Unit 201102803
- 0 County Rd 74b Unit 11554207
- 0 Industrial Park Rd Unit 24388826
- 0 Industrial Park Rd Unit 24404920
- 0 Industrial Park Rd Unit 220186207
- 0 Industrial Park Rd Unit 220186217
- 0 Industrial Park Rd Unit 220186224
- 59920 Highway 26
- 59920 Hwy 26
- 59591 High Ridge Ln
- 0 Industrial Park Unit 24683015
- 111 Valley View Dr
- 229 Valley View Dr
- 227 Valley View Dr
- 219 Valley View Dr
- 0 SW 4th Ave Unit 24562517
- 0 W Seventh St
- 314 NW 3rd Ave
- 128 SW Canton St

