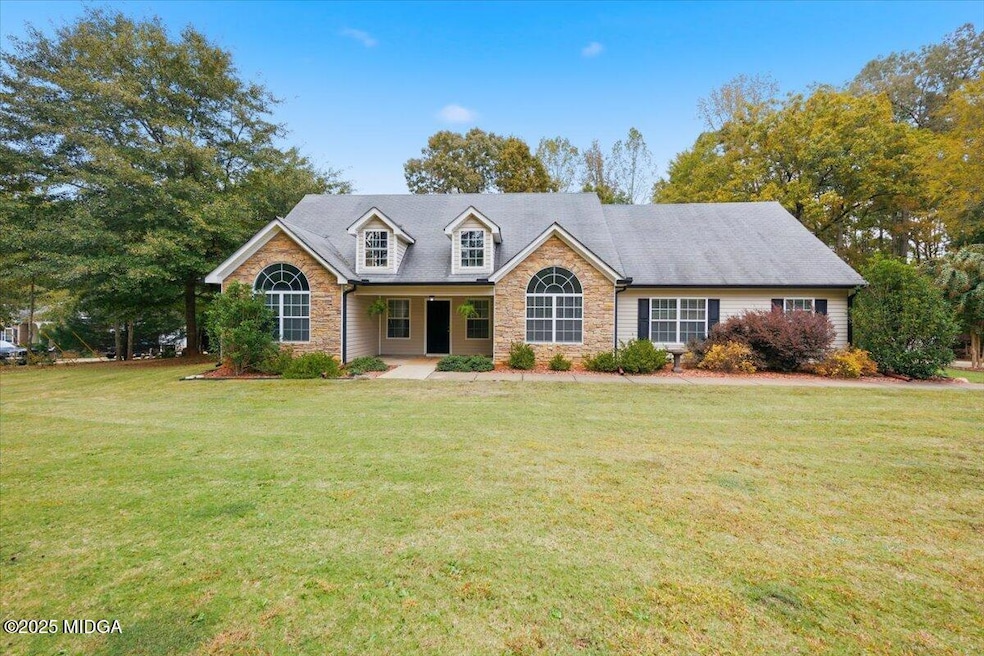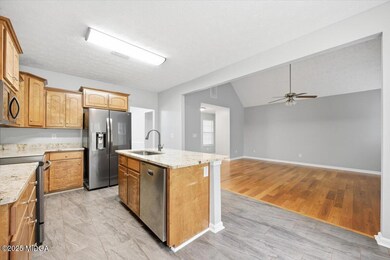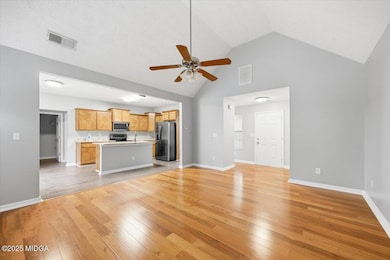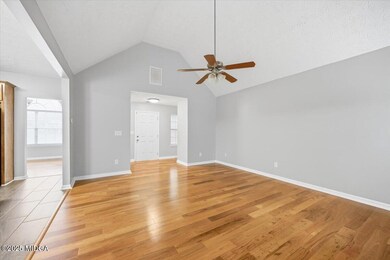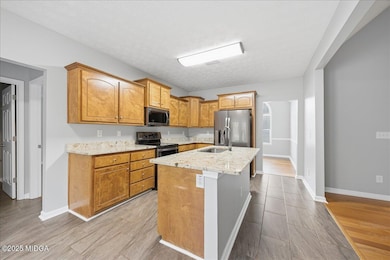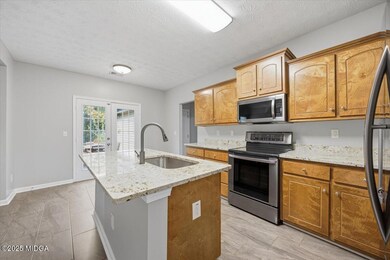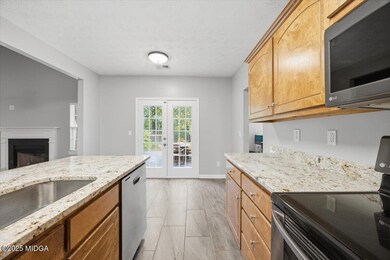2764 Dames Ferry Rd Forsyth, GA 31029
Estimated payment $1,939/month
Highlights
- 3.99 Acre Lot
- Wooded Lot
- Cathedral Ceiling
- T.G. Scott Elementary School Rated A-
- Traditional Architecture
- Wood Flooring
About This Home
Move-In Ready Home on Nearly 4 Acres!Discover peaceful country living in this beautiful 3-bedroom, 2-bath home situated on 3.99 acres with no HOA. The property backs up to protected land--ideal for privacy and potential hunting. Step inside to find stunning teak hardwood floors and fresh paint throughout. Gorgeous granite countertops and matching black stainless appliances that elevate the kitchen's charm. The split-bedroom floor plan offers comfort and convenience, featuring an oversized master suite complete with a sitting area--perfect for a home office, reading nook, or nursery. Enjoy cozy evenings by the wood-burning fireplace or relax on the flagstone patio. Additional highlights include an extra-deep garage, 6-inch gutters, and plenty of outdoor space for recreation or expansion.This home is ready for you to move in and make it your own!
Home Details
Home Type
- Single Family
Est. Annual Taxes
- $1,821
Year Built
- Built in 2007
Lot Details
- 3.99 Acre Lot
- Wooded Lot
- Private Yard
Parking
- 2 Car Attached Garage
Home Design
- Traditional Architecture
- Slab Foundation
- Shingle Roof
- Vinyl Siding
Interior Spaces
- 1,842 Sq Ft Home
- 1-Story Property
- Cathedral Ceiling
- Great Room with Fireplace
- Breakfast Room
- Formal Dining Room
- Storage In Attic
- Laundry Room
Kitchen
- Open to Family Room
- Electric Oven
- Built-In Microwave
- Dishwasher
- Solid Surface Countertops
Flooring
- Wood
- Carpet
- Ceramic Tile
Bedrooms and Bathrooms
- 3 Bedrooms
- Walk-In Closet
- 2 Full Bathrooms
- Double Vanity
- Garden Bath
Outdoor Features
- Patio
Schools
- Tg Scott Elementary School
- Monroe County Middle School
- Mary Persons High School
Utilities
- Cooling Available
- Heating Available
- Well
- Septic Tank
Community Details
- No Home Owners Association
- Breyerton Subdivision
Listing and Financial Details
- Assessor Parcel Number 090 042
Map
Home Values in the Area
Average Home Value in this Area
Tax History
| Year | Tax Paid | Tax Assessment Tax Assessment Total Assessment is a certain percentage of the fair market value that is determined by local assessors to be the total taxable value of land and additions on the property. | Land | Improvement |
|---|---|---|---|---|
| 2024 | $1,821 | $76,680 | $15,400 | $61,280 |
| 2023 | $1,747 | $66,440 | $15,400 | $51,040 |
| 2022 | $1,474 | $66,440 | $15,400 | $51,040 |
| 2021 | $1,526 | $66,440 | $15,400 | $51,040 |
| 2020 | $1,564 | $66,440 | $15,400 | $51,040 |
| 2019 | $1,577 | $66,440 | $15,400 | $51,040 |
| 2018 | $1,581 | $66,440 | $15,400 | $51,040 |
| 2017 | $1,931 | $66,440 | $15,400 | $51,040 |
| 2016 | $1,462 | $64,920 | $15,400 | $49,520 |
| 2015 | $1,387 | $64,920 | $15,400 | $49,520 |
| 2014 | $1,338 | $64,920 | $15,400 | $49,520 |
Property History
| Date | Event | Price | List to Sale | Price per Sq Ft | Prior Sale |
|---|---|---|---|---|---|
| 11/06/2025 11/06/25 | Pending | -- | -- | -- | |
| 11/03/2025 11/03/25 | For Sale | $339,000 | +97.1% | $184 / Sq Ft | |
| 12/27/2016 12/27/16 | Sold | $172,000 | -3.6% | $93 / Sq Ft | View Prior Sale |
| 11/09/2016 11/09/16 | Pending | -- | -- | -- | |
| 10/01/2016 10/01/16 | For Sale | $178,500 | -- | $96 / Sq Ft |
Purchase History
| Date | Type | Sale Price | Title Company |
|---|---|---|---|
| Warranty Deed | -- | -- | |
| Warranty Deed | $171,000 | -- | |
| Deed | -- | -- | |
| Deed | $38,500 | -- |
Mortgage History
| Date | Status | Loan Amount | Loan Type |
|---|---|---|---|
| Open | $162,187 | FHA | |
| Previous Owner | $167,902 | FHA | |
| Previous Owner | $143,047 | FHA | |
| Previous Owner | $140,350 | New Conventional |
Source: Middle Georgia MLS
MLS Number: 182031
APN: 090-042
- 369 Abares Rd
- 183 Deer Ln
- 905 Natures Trail
- 14 Oak Valley Dr
- 299 Colvin Rd
- 304 Deer Creek Dr
- 374 Deer Creek Dr
- 504 Jenkins Rd
- 491 Deer Creek Dr
- 0 River Ln Unit 10577862
- 0 River Ln Unit 180807
- 100 Gardens
- 104 Gardens
- 1047 Ponder Trammell Rd
- 0 Old Rumble Rd
- TRACTS 1 & 5 Old Rumble Rd
- TRACTS 2-4 Old Rumble Rd
- 606 Morgan Rd
- 0 Juliette Rd Unit 252992
