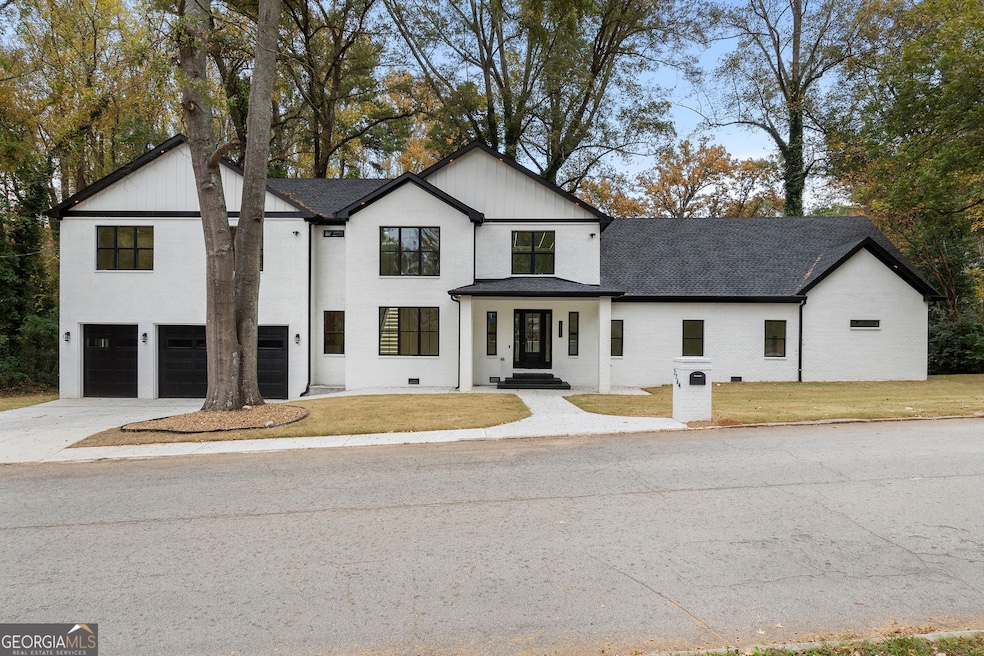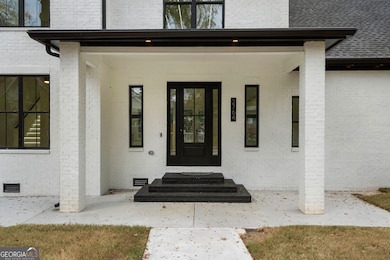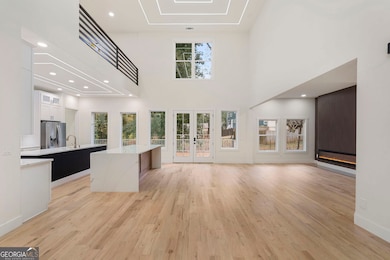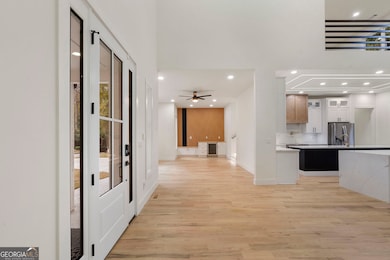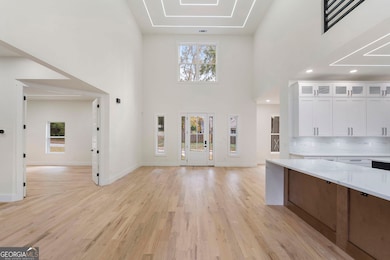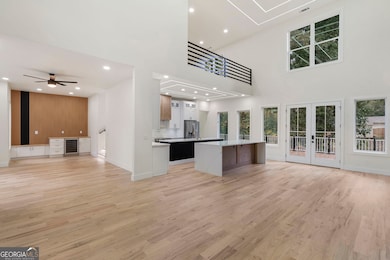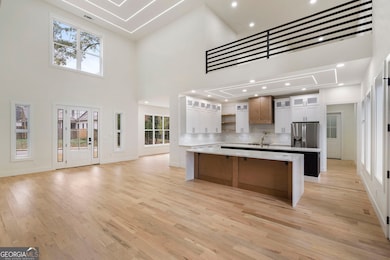2764 Midway Rd Decatur, GA 30030
Estimated payment $7,121/month
Highlights
- Very Popular Property
- New Construction
- Fireplace in Primary Bedroom
- Druid Hills High School Rated A-
- Craftsman Architecture
- Deck
About This Home
Experience the art of modern opulence in this master renovation reimagined from the ground up. This exceptional residence redefines luxury living where timeless sophistication harmonizes with cutting-edge design and contemporary innovation. From the moment you arrive, it's clear that every inch of this estate was crafted with purpose and precision. Sunlight pours through expansive windows, illuminating designer wood floors that flow effortlessly through a grand entertainer's plan, where elegant formality meets an inviting open-concept design. At the heart of the home, the chef's kitchen stands as both a showpiece and a gathering space, showcasing twin quartz-topped islands, premium appliances, and sleek designer lighting that highlights the crisp, modern finishes. The adjoining great room exudes warmth and sophistication while also providing a comfortable living space for daily enjoyment. Its LED ceiling accents and refined architectural details set the tone for memorable evenings and effortless hosting. Formal dining and living spaces add timeless appeal, and enhance this easy-living plan. The main-level primary suite feels like a private resort-anchored by a modern soaking tub, glass-enclosed shower, and dual vanities, complemented by a custom closet and gas fireplace. A main-level guest suite offers versatility and comfort. Ascend the LED-illuminated staircase to discover a generous loft lounge that connects four additional bedrooms, each thoughtfully designed with their own ensuite or shared bath access. With upgraded smart home features integrated throughout, dual laundry areas for added convenience, 3-car garage and an expansive rear deck perfect for outdoor entertaining, every aspect of this home has been elevated to reflect both lavish luxury and effortless livability. The result is a home that balances modern elegance with enduring comfort-a true showcase of refined craftsmanship!
Home Details
Home Type
- Single Family
Est. Annual Taxes
- $6,227
Year Built
- Built in 2025 | New Construction
Lot Details
- 0.46 Acre Lot
- Corner Lot
- Grass Covered Lot
Home Design
- Craftsman Architecture
- Brick Exterior Construction
- Composition Roof
Interior Spaces
- 1.5-Story Property
- High Ceiling
- Ceiling Fan
- Fireplace With Gas Starter
- Double Pane Windows
- Entrance Foyer
- Great Room
- Living Room with Fireplace
- 2 Fireplaces
- Formal Dining Room
- Loft
- Game Room
Kitchen
- Breakfast Bar
- Oven or Range
- Microwave
- Dishwasher
- Stainless Steel Appliances
- Kitchen Island
- Solid Surface Countertops
- Disposal
Flooring
- Wood
- Tile
Bedrooms and Bathrooms
- 6 Bedrooms | 2 Main Level Bedrooms
- Primary Bedroom on Main
- Fireplace in Primary Bedroom
- Walk-In Closet
- Double Vanity
- Soaking Tub
Laundry
- Laundry Room
- Laundry on upper level
Basement
- Interior Basement Entry
- Crawl Space
Home Security
- Home Security System
- Fire and Smoke Detector
Parking
- 3 Car Garage
- Parking Pad
- Parking Accessed On Kitchen Level
- Guest Parking
- Off-Street Parking
Accessible Home Design
- Accessible Hallway
Outdoor Features
- Deck
- Porch
Schools
- Avondale Elementary School
- Druid Hills Middle School
- Druid Hills High School
Utilities
- Forced Air Heating and Cooling System
- Heating System Uses Natural Gas
- Heat Pump System
- Underground Utilities
- 220 Volts
- Tankless Water Heater
- High Speed Internet
Listing and Financial Details
- Legal Lot and Block 13 / B
Community Details
Overview
- No Home Owners Association
- Forrest Hills Subdivision
Amenities
- Laundry Facilities
Recreation
- Community Playground
- Park
Map
Home Values in the Area
Average Home Value in this Area
Tax History
| Year | Tax Paid | Tax Assessment Tax Assessment Total Assessment is a certain percentage of the fair market value that is determined by local assessors to be the total taxable value of land and additions on the property. | Land | Improvement |
|---|---|---|---|---|
| 2025 | $20,195 | $450,920 | $72,760 | $378,160 |
| 2024 | $6,227 | $137,680 | $48,360 | $89,320 |
| 2023 | $6,227 | $119,280 | $38,000 | $81,280 |
| 2022 | $992 | $125,120 | $38,000 | $87,120 |
| 2021 | $992 | $110,360 | $38,000 | $72,360 |
| 2020 | $997 | $105,160 | $38,000 | $67,160 |
| 2019 | $966 | $90,600 | $38,000 | $52,600 |
| 2018 | $974 | $91,160 | $16,920 | $74,240 |
| 2017 | $1,182 | $87,920 | $16,920 | $71,000 |
| 2016 | $975 | $85,840 | $16,920 | $68,920 |
| 2014 | $692 | $62,040 | $16,920 | $45,120 |
Property History
| Date | Event | Price | List to Sale | Price per Sq Ft |
|---|---|---|---|---|
| 11/14/2025 11/14/25 | For Sale | $1,250,000 | -- | $295 / Sq Ft |
Purchase History
| Date | Type | Sale Price | Title Company |
|---|---|---|---|
| Limited Warranty Deed | $283,000 | -- | |
| Quit Claim Deed | $225,000 | -- | |
| Warranty Deed | $225,000 | -- | |
| Warranty Deed | $200,000 | -- | |
| Warranty Deed | -- | -- | |
| Foreclosure Deed | $84,502 | -- |
Mortgage History
| Date | Status | Loan Amount | Loan Type |
|---|---|---|---|
| Closed | $482,200 | New Conventional |
Source: Georgia MLS
MLS Number: 10644219
APN: 15-216-12-020
- 1342 Carter Rd
- 1435 Thomas Rd
- 828 S Columbia Dr
- 915 Katie Kerr Dr Unit 4
- 2835 Belvedere Ln Unit 2
- 98 Hampshire Ct Unit 98
- 81 Hampshire Ct
- 1498 Deerwood Dr
- 35 Devon Ln Unit 35 Devon Lane
- 1562 Conway Rd
- 2859 Monterey Dr
- 3106 Memorial Dr SE
- 1605 Carter Rd
- 2659 Patrick Ct SE
- 1622 Venice Dr SE
- 1602 Line Cir Unit 1602 Line Cir - Unit 3
- 221 Mimosa Dr
- 1344 Midlawn Dr
- 1609 Line St
- 1627 Line Cir Unit 4
