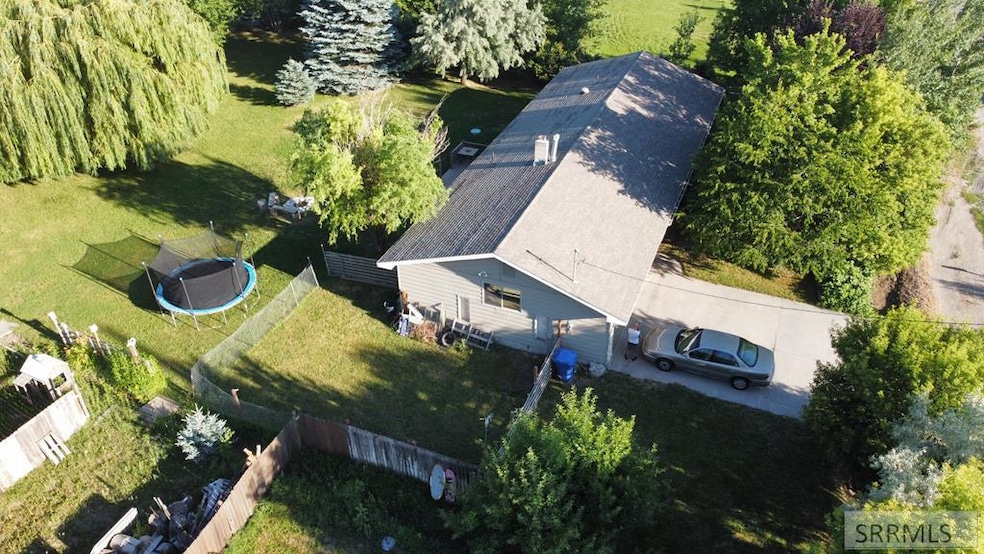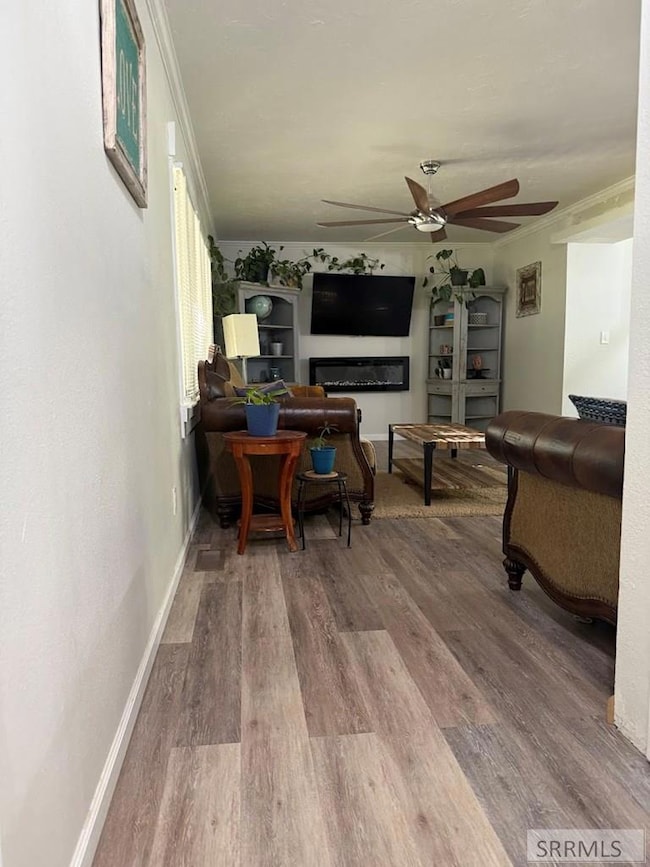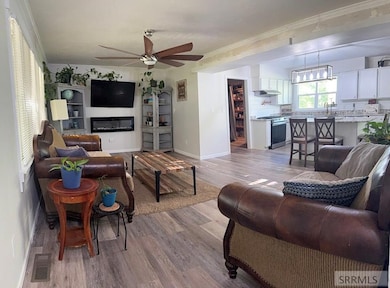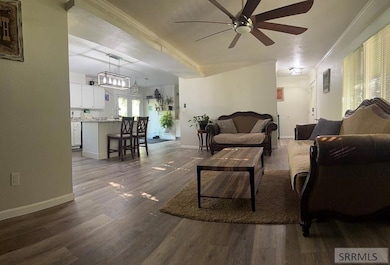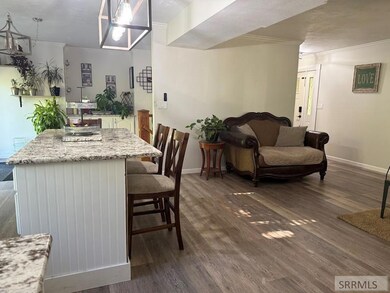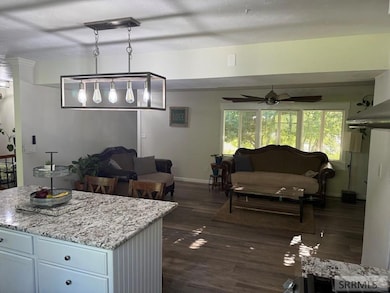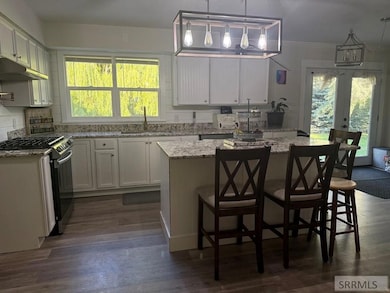2764 N 25th E Idaho Falls, ID 83401
Estimated payment $2,873/month
Total Views
6,338
5
Beds
2
Baths
2,792
Sq Ft
$188
Price per Sq Ft
Highlights
- Greenhouse
- 0.99 Acre Lot
- No HOA
- RV Access or Parking
- Deck
- 2 Car Attached Garage
About This Home
This 5 bedroom 2 bath home is situated on an acre. This versatile property offers room to grow both inside and out, with plenty of space for hobbies, work, or relaxation with the mature trees in the backyard. Located in a rapidly developing area, this parcel is eligible for industrial/commercial rezoning, making it a rare investment opportunity for residential or business use.
Home Details
Home Type
- Single Family
Est. Annual Taxes
- $1,422
Year Built
- Built in 1982
Lot Details
- 0.99 Acre Lot
- Partially Fenced Property
- Wood Fence
- Chain Link Fence
- Many Trees
- Garden
Parking
- 2 Car Attached Garage
- Garage Door Opener
- Open Parking
- RV Access or Parking
Home Design
- Architectural Shingle Roof
- Concrete Perimeter Foundation
- Stone
Interior Spaces
- 1-Story Property
- Ceiling Fan
- Storage
- Laundry on main level
Kitchen
- Breakfast Bar
- Gas Range
- Microwave
- Dishwasher
- Disposal
Bedrooms and Bathrooms
- 5 Bedrooms
- 2 Full Bathrooms
Partially Finished Basement
- Basement Fills Entire Space Under The House
- Laundry in Basement
Outdoor Features
- Deck
- Greenhouse
- Shed
- Outbuilding
Location
- Property is near schools
Schools
- Summit Hills Elementary School
- Rocky Mountain 93Jh Middle School
- Bonneville 93HS High School
Utilities
- No Cooling
- Forced Air Heating System
- Heating System Uses Natural Gas
- Irrigation Water Rights
- Shared Well
- Gas Water Heater
- Water Softener is Owned
- Private Sewer
Community Details
- No Home Owners Association
Listing and Financial Details
- Exclusions: Seller's Personal Property, Electric Fireplace
Map
Create a Home Valuation Report for This Property
The Home Valuation Report is an in-depth analysis detailing your home's value as well as a comparison with similar homes in the area
Home Values in the Area
Average Home Value in this Area
Tax History
| Year | Tax Paid | Tax Assessment Tax Assessment Total Assessment is a certain percentage of the fair market value that is determined by local assessors to be the total taxable value of land and additions on the property. | Land | Improvement |
|---|---|---|---|---|
| 2025 | $1,183 | $343,690 | $6,000 | $337,690 |
| 2024 | $1,422 | $425,430 | $50,000 | $375,430 |
| 2023 | $1,084 | $327,250 | $63,500 | $263,750 |
| 2022 | $1,250 | $299,500 | $58,500 | $241,000 |
| 2021 | $1,147 | $210,810 | $58,500 | $152,310 |
| 2019 | $1,043 | $180,820 | $46,500 | $134,320 |
| 2018 | $957 | $166,880 | $45,500 | $121,380 |
| 2017 | $896 | $149,530 | $40,500 | $109,030 |
| 2016 | $892 | $139,250 | $37,500 | $101,750 |
| 2015 | $812 | $127,350 | $37,500 | $89,850 |
| 2014 | $18,122 | $127,350 | $30,500 | $96,850 |
| 2013 | $728 | $112,690 | $30,500 | $82,190 |
Source: Public Records
Property History
| Date | Event | Price | List to Sale | Price per Sq Ft | Prior Sale |
|---|---|---|---|---|---|
| 11/10/2025 11/10/25 | Price Changed | $525,000 | -4.5% | $188 / Sq Ft | |
| 07/10/2025 07/10/25 | For Sale | $550,000 | +22.2% | $197 / Sq Ft | |
| 04/14/2022 04/14/22 | Sold | -- | -- | -- | View Prior Sale |
| 03/09/2022 03/09/22 | Pending | -- | -- | -- | |
| 11/29/2021 11/29/21 | For Sale | $450,000 | -- | $161 / Sq Ft |
Source: Snake River Regional MLS
Purchase History
| Date | Type | Sale Price | Title Company |
|---|---|---|---|
| Warranty Deed | -- | Alliance Title Company | |
| Quit Claim Deed | -- | None Listed On Document | |
| Warranty Deed | -- | None Available |
Source: Public Records
Mortgage History
| Date | Status | Loan Amount | Loan Type |
|---|---|---|---|
| Open | $365,000 | New Conventional | |
| Previous Owner | $142,025 | New Conventional |
Source: Public Records
Source: Snake River Regional MLS
MLS Number: 2178113
APN: RP02N38E103773
Nearby Homes
- 2846 N Grant Ave
- 2975 N Grant Ave
- 2953 N Grant Ave
- 2927 N Grant Ave
- 2848 E Larson Dr
- Magnolia Plan at Crow Creek Estates
- Richmond Plan at Crow Creek Estates
- Highland Plan at Crow Creek Estates
- Fairview Plan at Crow Creek Estates
- Athens Plan at Crow Creek Estates
- Ashland Plan at Crow Creek Estates
- Madison Plan at Crow Creek Estates
- Princeton Plan at Crow Creek Estates
- TBD Bone Rd
- 2181 Bristlecone Ln
- 2475 E Pinnacle Dr
- 2250 Whispering Pines Dr
- 2230 Whispering Pines Dr
- 2374 N Pinewood Dr
- 2254 N Pinewood Dr
- 1428 Red Ct
- 2305 N Woodruff Ave
- 3405 Blaze Dr
- 3723 Deloy Dr
- 3723 Deloy Dr
- 590 N Woodruff Ave Unit 40
- 590 N Woodruff Ave Unit 64
- 246 N Curlew Dr
- 487 Easy St
- 2850 Sable Chase Rd
- 3867 E 49th N
- 320 N Woodruff Ave Unit 320
- 720 E Elva St Unit 9
- 2114 Meppen Dr Unit 2114
- 2238 Meppen Dr
- 2236 Meppen Dr Unit 2236
- 140 S Emery Ln
- 871 1st St
- 690 Cambridge Dr
- 195 Robison Dr
