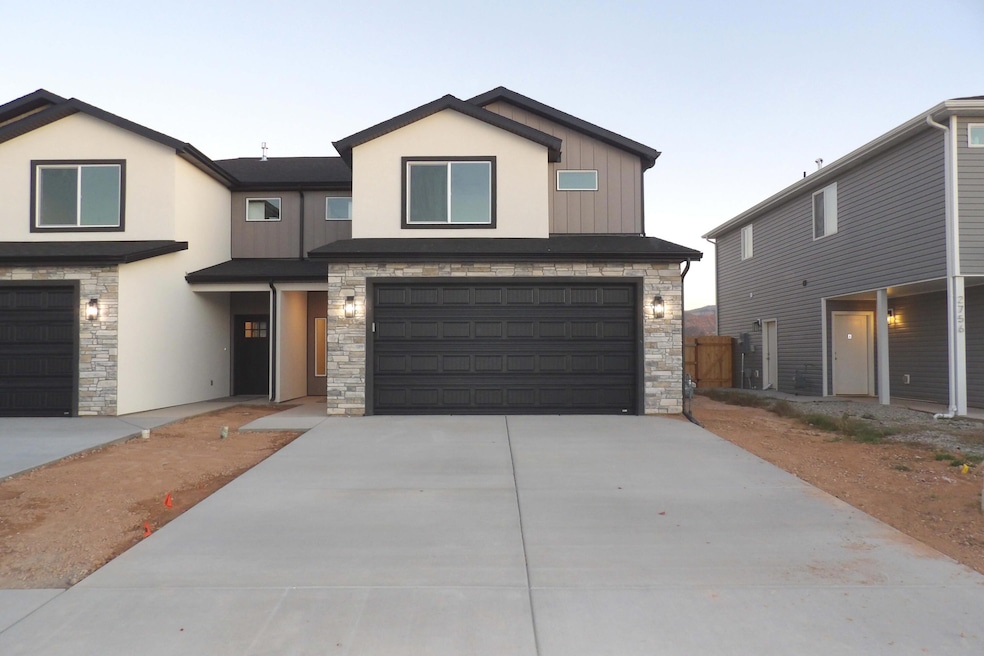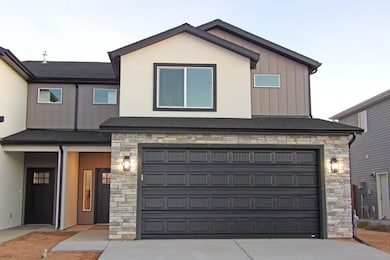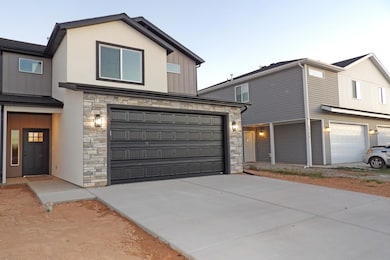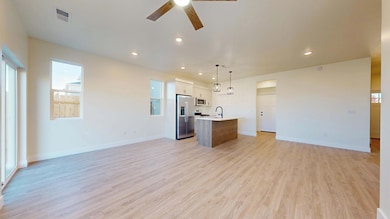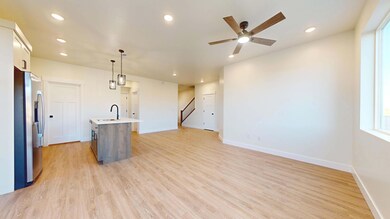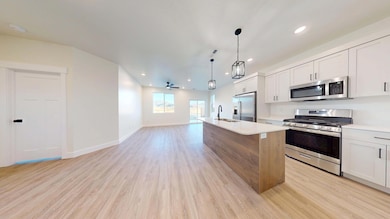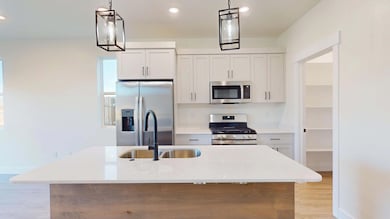2764 N Clark Pkwy Cedar City, UT 84721
Estimated payment $1,904/month
Total Views
379
4
Beds
3
Baths
1,822
Sq Ft
$195
Price per Sq Ft
Highlights
- No HOA
- Double Pane Windows
- Patio
- Garage
- Walk-In Closet
- Central Air
About This Home
Welcome Home!! Step into modern living with this brand-new 4-bed, 2.5-bath twin home in Gemini Meadows! Clean lines, bright spaces, and a smart 1,822 sq ft layout make this home live large. The open main level is perfect for gathering. Main floor features that sought after 4th bedroom/den. While 3 bedrooms, 2 bathrooms, family space and laundry upstairs keep life effortless. Enjoy a 2-car garage, low-maintenance yard, and a prime Cedar City location. No HOA and quality 2025 construction make this a standout. Ask about special financing incentives!
Home Details
Home Type
- Single Family
Est. Annual Taxes
- $394
Year Built
- Built in 2025
Lot Details
- 3,485 Sq Ft Lot
- Zoning described as Residential, Multi-Family
Parking
- Garage
Home Design
- Slab Foundation
- Asphalt Roof
- Vinyl Siding
- Stucco Exterior
- Stone Exterior Construction
Interior Spaces
- 1,822 Sq Ft Home
- 2-Story Property
- Ceiling Fan
- Double Pane Windows
Kitchen
- Free-Standing Range
- Range Hood
- Microwave
- Dishwasher
- Disposal
Bedrooms and Bathrooms
- 4 Bedrooms
- Primary bedroom located on second floor
- Walk-In Closet
- 3 Bathrooms
Outdoor Features
- Patio
Utilities
- Central Air
- Heating System Uses Natural Gas
Community Details
- No Home Owners Association
Listing and Financial Details
- Assessor Parcel Number B-1870-0079-000N
Map
Create a Home Valuation Report for This Property
The Home Valuation Report is an in-depth analysis detailing your home's value as well as a comparison with similar homes in the area
Home Values in the Area
Average Home Value in this Area
Property History
| Date | Event | Price | List to Sale | Price per Sq Ft |
|---|---|---|---|---|
| 11/14/2025 11/14/25 | For Sale | $355,000 | -- | $195 / Sq Ft |
Source: Washington County Board of REALTORS®
Source: Washington County Board of REALTORS®
MLS Number: 25-266781
Nearby Homes
- 2782 N Clark Pkwy
- 1896 W Aaron Tippets Rd
- 535 W 2530 N Unit 8
- 535 W 2530 N
- 2620 175 W
- 2014 N 350 W
- 1673 Northfield Rd Unit 1673 Northfield Rd Cedar
- 1260 N 650 W
- 703 W 1225 N
- 780 W 1125 N
- 1177 Northfield Rd
- 576 W 1045 N Unit B12
- 1148 Northfield Rd
- 939 Ironwood Dr
- 1055 W 400 N
- 4349 Half Mile Rd Unit Apartment
- 333 N 400 W
- 333 N 400 W
- 230 N 700 W
- 589 W 200 N
