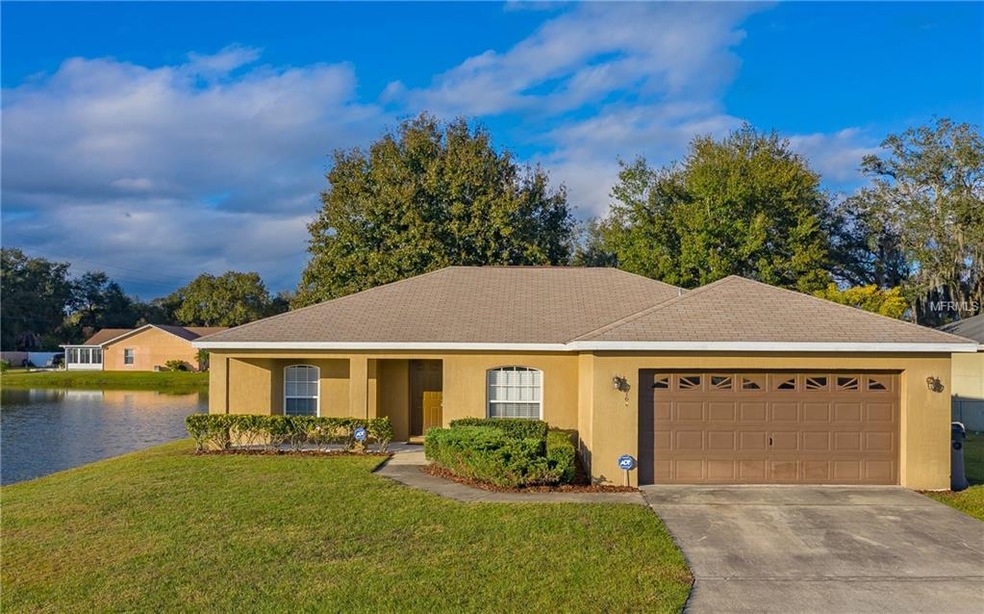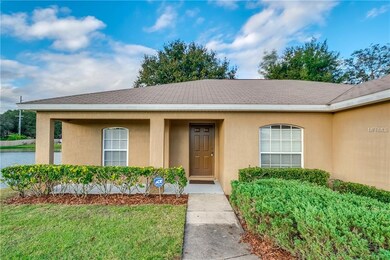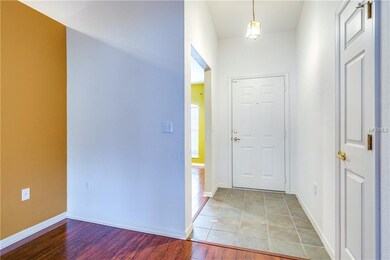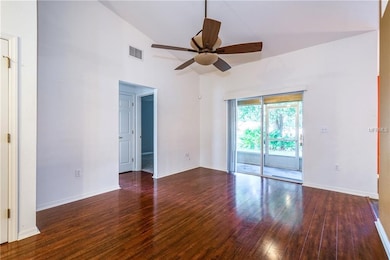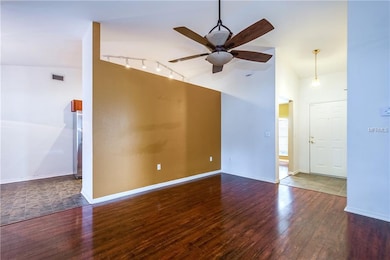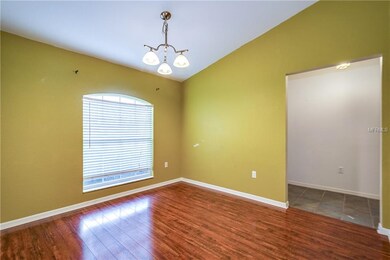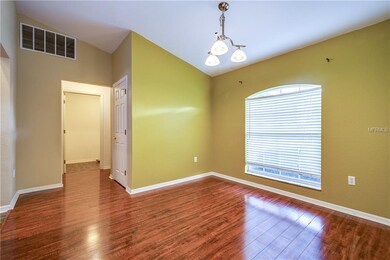
2764 Oak Hammock Loop Mulberry, FL 33860
Willow Oak NeighborhoodHighlights
- Pond View
- Vaulted Ceiling
- 2 Car Attached Garage
- Open Floorplan
- Covered patio or porch
- Eat-In Kitchen
About This Home
As of January 2019Set on a beautiful lot with a water view, this wonderful 3 bedroom, 2 bathroom home has boundless curb appeal and is move-in ready. With a split floor plan and vaulted ceilings, you will love the functionality of the layout and use of space in this home. When you enter you are greeted by a foyer which opens up to the living area and formal dining room, both featuring gorgeous laminate flooring. The kitchen has stainless steel appliances, a closet pantry and informal dining area. Retreat to the master suite complete with a soaking tub, double sinks and a walk-in closet. Entertain guests in the large back yard with a screened lanai overlooking the water. An added plus of this home is its private inside laundry room, which provides space for extra storage and can be closed off to the rest of the home. Located in the Enclave at Imperial Lakes, this neighborhood offers areas for walking and a nearby golf course. You will love the close proximity to grocery stores, shopping and restaurants. This home also provides easy access to Highway 60, I4 and Polk Parkway, making it a great fit for anyone who commutes or takes advantage of Central Florida's convenient location between Tampa and Orlando. **The property is located in a USDA Eligible area.**
Last Agent to Sell the Property
KELLER WILLIAMS REALTY SMART License #3271094 Listed on: 12/13/2018

Last Buyer's Agent
KELLER WILLIAMS REALTY SMART License #3271094 Listed on: 12/13/2018

Home Details
Home Type
- Single Family
Est. Annual Taxes
- $1,378
Year Built
- Built in 2006
Lot Details
- 8,220 Sq Ft Lot
- North Facing Home
HOA Fees
- $29 Monthly HOA Fees
Parking
- 2 Car Attached Garage
- Garage Door Opener
- Open Parking
Home Design
- Slab Foundation
- Shingle Roof
- Block Exterior
- Stucco
Interior Spaces
- 1,444 Sq Ft Home
- Open Floorplan
- Vaulted Ceiling
- Ceiling Fan
- Blinds
- Sliding Doors
- Inside Utility
- Laundry Room
- Pond Views
Kitchen
- Eat-In Kitchen
- Range
- Microwave
- Dishwasher
Flooring
- Carpet
- Laminate
- Ceramic Tile
- Vinyl
Bedrooms and Bathrooms
- 3 Bedrooms
- 2 Full Bathrooms
Outdoor Features
- Covered patio or porch
Schools
- James W Sikes Elementary School
- Mulberry Middle School
- Mulberry High School
Utilities
- Central Heating and Cooling System
- Cable TV Available
Community Details
- Denise Abercrombie Association, Phone Number (863) 940-2863
- Enclave/Imperial Lakes Subdivision
Listing and Financial Details
- Down Payment Assistance Available
- Visit Down Payment Resource Website
- Tax Lot 195
- Assessor Parcel Number 23-29-34-142464-001950
Ownership History
Purchase Details
Home Financials for this Owner
Home Financials are based on the most recent Mortgage that was taken out on this home.Purchase Details
Similar Homes in Mulberry, FL
Home Values in the Area
Average Home Value in this Area
Purchase History
| Date | Type | Sale Price | Title Company |
|---|---|---|---|
| Warranty Deed | $183,300 | Attorney | |
| Warranty Deed | $43,000 | -- |
Mortgage History
| Date | Status | Loan Amount | Loan Type |
|---|---|---|---|
| Open | $245,000 | New Conventional | |
| Closed | $96,000 | Credit Line Revolving | |
| Closed | $169,674 | FHA | |
| Closed | $180,372 | FHA |
Property History
| Date | Event | Price | Change | Sq Ft Price |
|---|---|---|---|---|
| 07/21/2025 07/21/25 | Pending | -- | -- | -- |
| 07/12/2025 07/12/25 | Price Changed | $285,000 | -4.8% | $186 / Sq Ft |
| 06/27/2025 06/27/25 | Price Changed | $299,500 | -1.8% | $195 / Sq Ft |
| 06/05/2025 06/05/25 | Price Changed | $304,900 | -1.3% | $199 / Sq Ft |
| 05/08/2025 05/08/25 | Price Changed | $309,000 | -1.9% | $201 / Sq Ft |
| 04/16/2025 04/16/25 | For Sale | $315,000 | +88.6% | $205 / Sq Ft |
| 01/25/2019 01/25/19 | Sold | $167,000 | -1.7% | $116 / Sq Ft |
| 01/11/2019 01/11/19 | Pending | -- | -- | -- |
| 12/13/2018 12/13/18 | For Sale | $169,900 | -- | $118 / Sq Ft |
Tax History Compared to Growth
Tax History
| Year | Tax Paid | Tax Assessment Tax Assessment Total Assessment is a certain percentage of the fair market value that is determined by local assessors to be the total taxable value of land and additions on the property. | Land | Improvement |
|---|---|---|---|---|
| 2023 | $1,776 | $129,181 | $0 | $0 |
| 2022 | $1,662 | $125,418 | $0 | $0 |
| 2021 | $1,645 | $121,765 | $0 | $0 |
| 2020 | $2,572 | $149,426 | $35,000 | $114,426 |
| 2018 | $2,423 | $135,809 | $33,000 | $102,809 |
| 2017 | $1,378 | $103,686 | $0 | $0 |
| 2016 | $1,338 | $101,553 | $0 | $0 |
| 2015 | $949 | $100,847 | $0 | $0 |
| 2014 | $1,264 | $100,047 | $0 | $0 |
Agents Affiliated with this Home
-

Seller's Agent in 2025
Christina Moore
KELLER WILLIAMS REALTY SMART
(863) 430-8517
13 in this area
299 Total Sales
-

Buyer's Agent in 2025
Carol Schwartz
CHARLES RUTENBERG REALTY ORLANDO
(407) 687-0014
16 Total Sales
-

Seller's Agent in 2019
Christine Ehlenbeck
KELLER WILLIAMS REALTY SMART
(863) 617-8544
10 in this area
208 Total Sales
Map
Source: Stellar MLS
MLS Number: L4905042
APN: 23-29-34-142464-001950
- 2712 Oak Hammock Loop
- 3268 Enclave Blvd
- 3281 Enclave Blvd
- 3548 Shady Brooke Dr W
- 2932 Blackwater Oaks Dr
- 2615 Selby Ln
- 2933 Blackwater Oaks Dr
- 3324 Royal Oak Dr W
- 2165 Shady Acres Dr
- 2115 Bailey Rd
- 3657 Tigereye Ct
- 3845 Garnet Dr
- 3302 Heather Glynn Dr
- 3322 Heather Glynn Dr
- 2220 2nd St
- 3717 Tigereye Ct
- 3080 Cross Fox Dr
- 3050 Cross Fox Dr
- 3720 Willis Rd
- 0 Arnaz Dr Unit MFRL4953446
