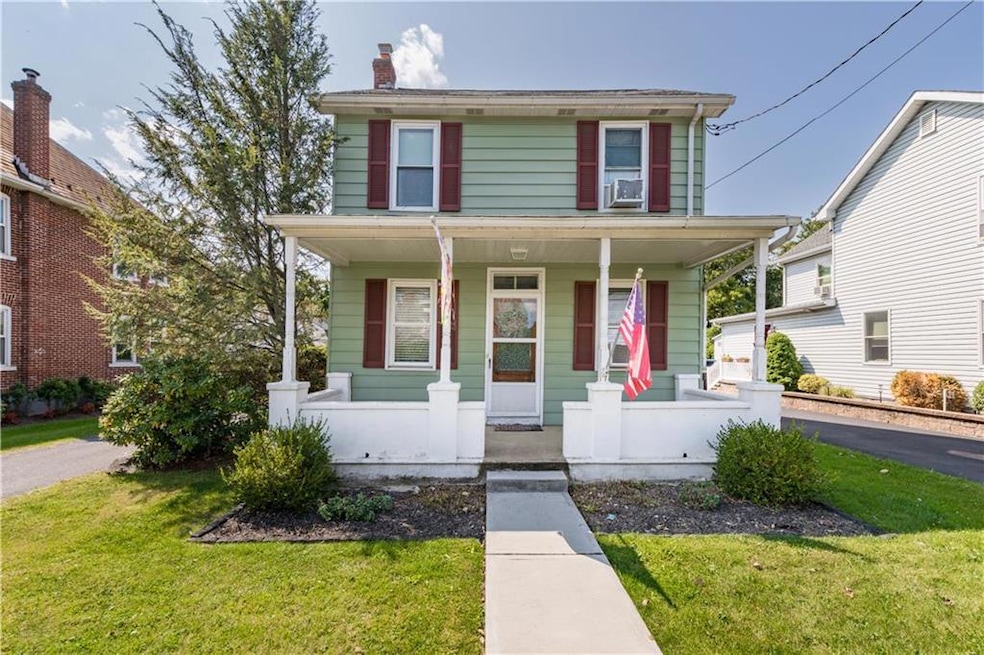
2764 Pennsylvania 309 Orefield, PA 18069
South Whitehall Township NeighborhoodHighlights
- City Lights View
- Colonial Architecture
- Covered Patio or Porch
- Parkland Kernsville Elementary School Rated A
- Wood Flooring
- 4 Car Detached Garage
About This Home
As of October 2024Welcome to 2764 PA Rt 309! You do not want to miss the perfect blend of historic charm and modern comfort in this beautifully updated 1880 colonial home. Situated on a lively main street, this 3-bedroom, 2-full bath residence welcomes you with stunning exposed brick, new flooring, and beautiful updates that create a warm, inviting atmosphere. The first floor features a spacious living area, a versatile first-floor bedroom, and a large mudroom/laundry room for added convenience and full bath. The updated kitchen shines with stainless steel appliances, granite countertops, and a versatile island. Both bathrooms have been tastefully modernized to provide style and comfort. Upstairs, you’ll find two additional bedrooms, including a huge master bedroom—a serene retreat filled with natural light, and another full bath. The finished attic offers additional living space, perfect for a home office, playroom, or guest suite. The private backyard oasis features a fire pit, perfect for cozy gatherings, and a finished patio space ideal for outdoor dining and entertaining. Enjoy the vegetable garden, oversized shed, a detached one-car garage, and plenty of parking space for family and guests. This home offers the ideal mix of historic elegance, modern updates, and flexible living spaces in a vibrant, convenient location. You don't want to miss the opportunity to see this incredibly well maintained home. Join us on Saturday at the OPEN HOUSE from 11am - 1pm or schedule your private tour!
Last Agent to Sell the Property
Realty One Group Supreme License #RS331278 Listed on: 09/11/2024

Home Details
Home Type
- Single Family
Est. Annual Taxes
- $3,164
Year Built
- Built in 1880
Lot Details
- 0.35 Acre Lot
- Property is zoned Neighborhood Commercial
Home Design
- Colonial Architecture
- Asphalt Roof
- Radon Mitigation System
Interior Spaces
- 1,268 Sq Ft Home
- 2-Story Property
- Window Screens
- Utility Room
- City Lights Views
- Storage In Attic
Kitchen
- Eat-In Kitchen
- Electric Oven
- Electric Cooktop
- Microwave
- Dishwasher
Flooring
- Wood
- Wall to Wall Carpet
- Laminate
- Ceramic Tile
Bedrooms and Bathrooms
- 3 Bedrooms
- Cedar Closet
- 2 Full Bathrooms
Laundry
- Laundry on main level
- Washer and Dryer
Basement
- Basement Fills Entire Space Under The House
- Exterior Basement Entry
Home Security
- Storm Windows
- Storm Doors
Parking
- 4 Car Detached Garage
- Parking Pad
- Garage Door Opener
- Driveway
- Off-Street Parking
Outdoor Features
- Covered Patio or Porch
- Fire Pit
- Shed
Schools
- Kernsville Elementary School
- Orefield Middle School
- Parkland High School
Utilities
- Cooling System Mounted In Outer Wall Opening
- Window Unit Cooling System
- Heating System Uses Oil
- Less than 100 Amp Service
- Well
- Electric Water Heater
- Septic System
Listing and Financial Details
- Assessor Parcel Number 546890668138 001
Similar Homes in the area
Home Values in the Area
Average Home Value in this Area
Property History
| Date | Event | Price | Change | Sq Ft Price |
|---|---|---|---|---|
| 10/30/2024 10/30/24 | Sold | $327,500 | +0.8% | $258 / Sq Ft |
| 09/25/2024 09/25/24 | Pending | -- | -- | -- |
| 09/11/2024 09/11/24 | For Sale | $324,900 | -- | $256 / Sq Ft |
Tax History Compared to Growth
Agents Affiliated with this Home
-
Meredith Gardner

Seller's Agent in 2024
Meredith Gardner
Realty One Group Supreme
(610) 844-8612
3 in this area
68 Total Sales
-
Jim Dietrich
J
Buyer's Agent in 2024
Jim Dietrich
Realty One Group Supreme
(267) 767-0605
1 in this area
50 Total Sales
Map
Source: Greater Lehigh Valley REALTORS®
MLS Number: 745023
- 2845 Pacific Ave
- 3026 Woodlane Ave
- 2546 Wehr Mill Rd
- 4168 Orefield Rd
- 4403 Wolfs Crossing Rd
- 3470 Cougar Cir
- 0 Jordan Rd
- 2695 Apple Valley Estates Dr
- 3054 Jordan Rd
- 3063 Jordan Rd
- 5207 Chandler Way
- 5267 Chandler Way Unit 182
- 3338 Orefield Rd
- 4082 Rutz Ln
- 3756 Huckleberry Rd
- 4085 Fritz Place
- 1551 Wethersfield Dr
- 1488 Shelburne Ct
- 1867 Stone Tavern Blvd
- 3065 Quarry St






