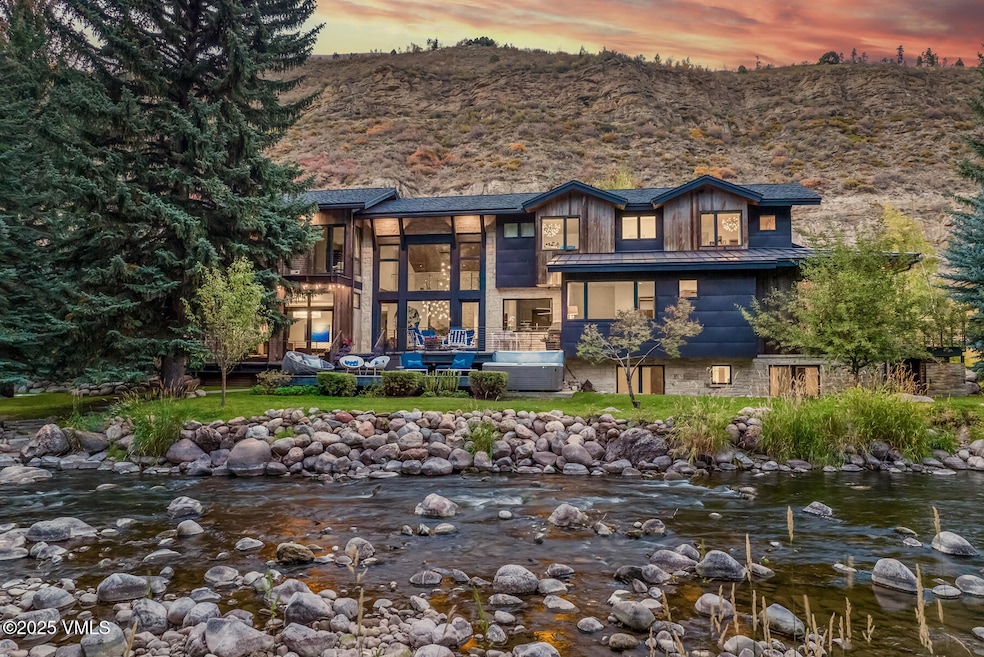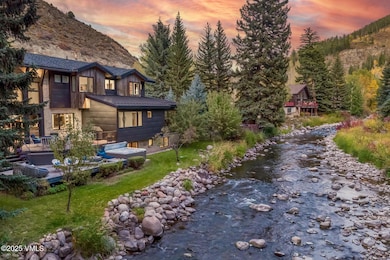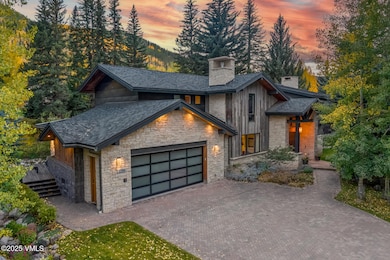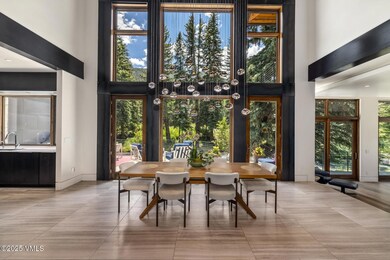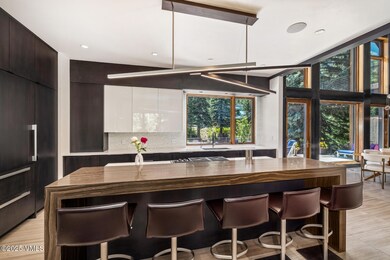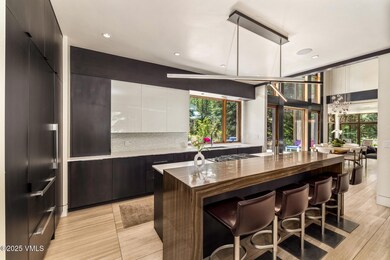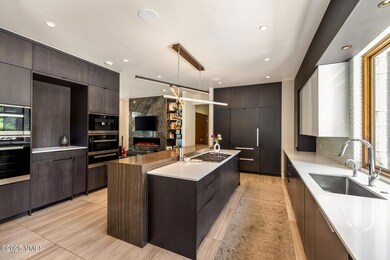Estimated payment $56,588/month
Highlights
- Spa
- 0.73 Acre Lot
- Deck
- Home fronts a creek
- Views to the South
- 2-minute walk to Stephens Park
About This Home
This extraordinary six-bedroom residence offers a rare opportunity to own a piece of luxury in one of Colorado's most coveted destinations. Masterfully designed by Martin Manley Architects, the home is perched along the banks of Gore Creek and surrounded by mature, old-growth trees—creating a serene mountain retreat where timeless elegance meets contemporary alpine sophistication. Set on a generously sized and private lot, the property features expansive, multi-tiered patios ideal for hosting or simply unwinding amidst nature. Inside, refined interiors have been thoughtfully curated with an emphasis on comfort, craftsmanship, and luxury. Each room is intentionally positioned to frame the tranquil creekside views, blending indoor and outdoor living. Designed for flexibility and ease of living, the residence includes a private in-law or nanny suite with separate access, a fully equipped gym, and a spacious family room perfect for gatherings and relaxed evenings. The primary suite offers a sanctuary of its own, with a custom fireplace, doors that open to the soothing sounds of the creek, and a spa-inspired en suite bath. This one-of-a-kind home is more than a residence—it's a sanctuary offering effortless access to world-class skiing, Gold Medal fishing, hiking, biking, and year-round adventure in the heart of Vail.
Home Details
Home Type
- Single Family
Est. Annual Taxes
- $17,386
Year Built
- Built in 2014
Lot Details
- 0.73 Acre Lot
- Home fronts a creek
Parking
- 2 Car Attached Garage
- Heated Garage
Property Views
- Views to the South
- Creek or Stream
- Mountain
Home Design
- Poured Concrete
- Frame Construction
- Asphalt Roof
- Wood Siding
- Stone
Interior Spaces
- 6,342 Sq Ft Home
- 2-Story Property
- Vaulted Ceiling
- Gas Fireplace
Kitchen
- Built-In Gas Oven
- Range
- Microwave
- Dishwasher
- Disposal
Flooring
- Wood
- Carpet
- Tile
Bedrooms and Bathrooms
- 6 Bedrooms
Laundry
- Dryer
- Washer
Outdoor Features
- Spa
- Balcony
- Deck
- Patio
Location
- Property is near public transit
- City Lot
Utilities
- No Cooling
- Radiant Heating System
- Well
- Internet Available
Listing and Financial Details
- Assessor Parcel Number 210314317003
Community Details
Overview
- No Home Owners Association
- Stephens Subdivision
Recreation
- Trails
Map
Home Values in the Area
Average Home Value in this Area
Tax History
| Year | Tax Paid | Tax Assessment Tax Assessment Total Assessment is a certain percentage of the fair market value that is determined by local assessors to be the total taxable value of land and additions on the property. | Land | Improvement |
|---|---|---|---|---|
| 2024 | $17,428 | $366,430 | $117,510 | $248,920 |
| 2023 | $17,428 | $366,430 | $117,510 | $248,920 |
| 2022 | $12,291 | $239,170 | $78,660 | $160,510 |
| 2021 | $12,655 | $246,050 | $80,920 | $165,130 |
| 2020 | $12,359 | $243,520 | $70,370 | $173,150 |
| 2019 | $12,400 | $243,520 | $70,370 | $173,150 |
| 2018 | $10,018 | $192,830 | $51,020 | $141,810 |
| 2017 | $9,969 | $192,830 | $51,020 | $141,810 |
| 2016 | $12,685 | $248,080 | $56,400 | $191,680 |
| 2015 | -- | $153,860 | $56,400 | $97,460 |
| 2014 | $2,073 | $56,630 | $36,820 | $19,810 |
Property History
| Date | Event | Price | List to Sale | Price per Sq Ft |
|---|---|---|---|---|
| 07/01/2025 07/01/25 | For Sale | $10,400,000 | -- | $1,640 / Sq Ft |
Purchase History
| Date | Type | Sale Price | Title Company |
|---|---|---|---|
| Interfamily Deed Transfer | -- | None Available | |
| Interfamily Deed Transfer | -- | -- | |
| Interfamily Deed Transfer | -- | -- | |
| Deed | $335,000 | -- |
Mortgage History
| Date | Status | Loan Amount | Loan Type |
|---|---|---|---|
| Open | $268,000 | No Value Available |
Source: Vail Multi-List Service
MLS Number: 1012219
APN: R007046
- 2783 Kinnikinnick Rd Unit 7
- 2772 Kinnikinnick Rd Unit C
- 2744 Basingdale Blvd Unit 2
- 2832 Kinnickinnick Rd Unit 4
- 2735 Snowberry Dr Unit B
- 2932 Bellflower Dr Unit B
- 2958 S Frontage Rd W Unit 2
- 2627 Arosa Dr
- 3008 Basingdale Blvd
- 2653 Cortina Ln Unit 5A
- 3116 Bellflower Dr Unit B
- 2487 Chamonix Ln Unit 1
- 2469 Chamonix Ln Unit 1
- 2518 Arosa Dr
- 2456 Chamonix Ln Unit 3
- 2284 S Frontage Rd W
- 2219 Vermont Ct
- 2448 Garmisch Dr Unit 7
- 2111 Vermont Rd Unit A
- 2254 S Frontage Rd W Unit 106/week 51
- 2284 1-2281 S Frontage Rd W Unit ID1268162P
- 2284 1-2281 S Frontage Rd W Unit ID1268158P
- 2264 S Frontage Rd W Unit ID1267667P
- 2264 S Frontage Rd W Unit ID1267666P
- 41929 Us Highway 6
- 1020 1-1021 Vail View Dr Unit ID1268258P
- 1020 1-1021 Vail View Dr Unit ID1268254P
- 1020 1-1021 Vail View Dr Unit ID1267775P
- 1020 1-1021 Vail View Dr Unit ID1268229P
- 945 Red Sandstone Rd Unit A1
- 122 W Meadow Dr
- 39377 Us-6
- 50 Scott Hill Rd Unit 303
- 998 W Beaver Creek Blvd Unit C211
- 4073 Spruce Way Unit 24
- 1993 Cresta Rd
- 9 Morgan Dr
- 11 Russell Trail
- 460 Moonridge Dr
- 128 Old Country Ln
