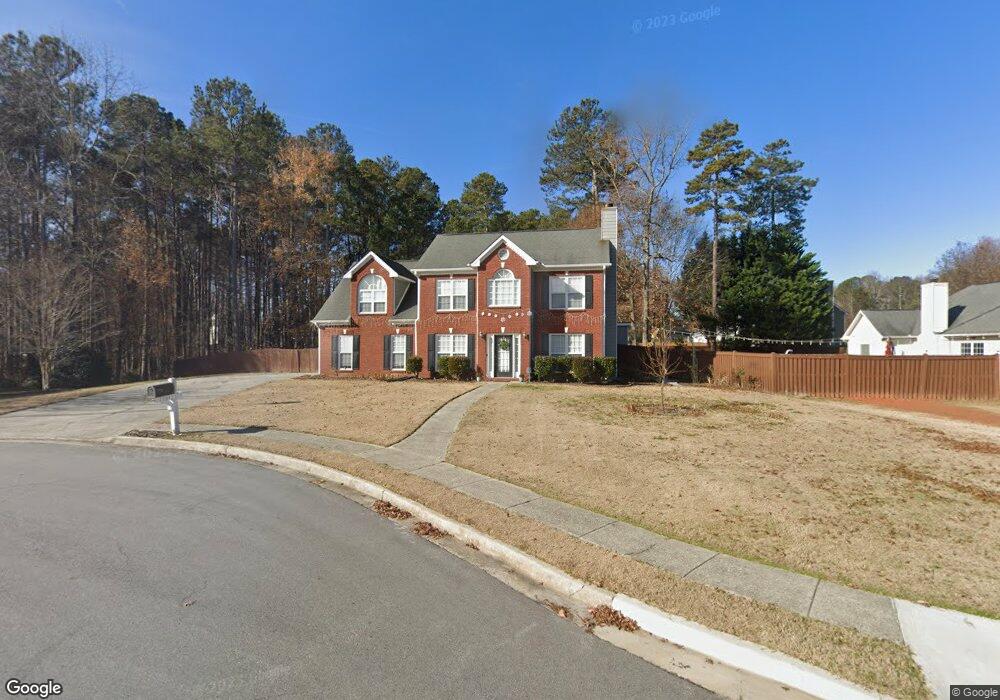2764 Sardis Ridge Ct Unit 2764 Buford, GA 30519
Estimated Value: $421,000 - $461,000
4
Beds
3
Baths
2,524
Sq Ft
$177/Sq Ft
Est. Value
About This Home
This home is located at 2764 Sardis Ridge Ct Unit 2764, Buford, GA 30519 and is currently estimated at $446,301, approximately $176 per square foot. 2764 Sardis Ridge Ct Unit 2764 is a home located in Gwinnett County with nearby schools including Ivy Creek Elementary School, Glenn C. Jones Middle School, and Celebration Academy.
Ownership History
Date
Name
Owned For
Owner Type
Purchase Details
Closed on
Aug 17, 2017
Sold by
Olan Rebecca
Bought by
Boderas Cristina and Boderas Cornel
Current Estimated Value
Home Financials for this Owner
Home Financials are based on the most recent Mortgage that was taken out on this home.
Original Mortgage
$50,000
Outstanding Balance
$26,179
Interest Rate
3.96%
Mortgage Type
New Conventional
Estimated Equity
$420,122
Purchase Details
Closed on
Jul 10, 2017
Sold by
Persteniuc Ofelia
Bought by
Olan Rebecca
Home Financials for this Owner
Home Financials are based on the most recent Mortgage that was taken out on this home.
Original Mortgage
$50,000
Outstanding Balance
$26,179
Interest Rate
3.96%
Mortgage Type
New Conventional
Estimated Equity
$420,122
Purchase Details
Closed on
Jul 21, 2014
Sold by
Durrence Christopher
Bought by
Persteniuc Ofelia
Home Financials for this Owner
Home Financials are based on the most recent Mortgage that was taken out on this home.
Original Mortgage
$155,700
Interest Rate
4.24%
Purchase Details
Closed on
Jan 23, 2002
Sold by
Durrence Anna M
Bought by
Durrence Anna M and Durrence Christopher
Home Financials for this Owner
Home Financials are based on the most recent Mortgage that was taken out on this home.
Original Mortgage
$154,500
Interest Rate
6.5%
Mortgage Type
New Conventional
Purchase Details
Closed on
Jan 8, 1998
Sold by
Parker Built Homes Inc
Bought by
Glaze Anna M
Home Financials for this Owner
Home Financials are based on the most recent Mortgage that was taken out on this home.
Original Mortgage
$104,300
Interest Rate
7.16%
Create a Home Valuation Report for This Property
The Home Valuation Report is an in-depth analysis detailing your home's value as well as a comparison with similar homes in the area
Home Values in the Area
Average Home Value in this Area
Purchase History
| Date | Buyer | Sale Price | Title Company |
|---|---|---|---|
| Boderas Cristina | $242,500 | -- | |
| Olan Rebecca | -- | -- | |
| Persteniuc Ofelia | $173,000 | -- | |
| Durrence Anna M | -- | -- | |
| Glaze Anna M | $130,500 | -- |
Source: Public Records
Mortgage History
| Date | Status | Borrower | Loan Amount |
|---|---|---|---|
| Open | Boderas Cristina | $50,000 | |
| Previous Owner | Persteniuc Ofelia | $155,700 | |
| Previous Owner | Durrence Anna M | $154,500 | |
| Previous Owner | Glaze Anna M | $104,300 |
Source: Public Records
Tax History Compared to Growth
Tax History
| Year | Tax Paid | Tax Assessment Tax Assessment Total Assessment is a certain percentage of the fair market value that is determined by local assessors to be the total taxable value of land and additions on the property. | Land | Improvement |
|---|---|---|---|---|
| 2025 | $4,877 | $175,720 | $32,800 | $142,920 |
| 2024 | $4,885 | $168,080 | $34,000 | $134,080 |
| 2023 | $4,885 | $152,320 | $30,400 | $121,920 |
| 2022 | $4,343 | $143,720 | $27,200 | $116,520 |
| 2021 | $3,691 | $109,720 | $22,360 | $87,360 |
| 2020 | $3,564 | $102,680 | $20,720 | $81,960 |
| 2019 | $3,264 | $93,800 | $17,920 | $75,880 |
| 2018 | $3,209 | $91,160 | $17,920 | $73,240 |
| 2016 | $3,029 | $75,680 | $14,400 | $61,280 |
| 2015 | $2,829 | $69,200 | $12,000 | $57,200 |
| 2014 | $2,296 | $70,640 | $12,000 | $58,640 |
Source: Public Records
Map
Nearby Homes
- 2590 Hamilton Parc Ln
- 2485 Hamilton Parc Ln
- 3941 Adler Cir
- 4082 Adler Cir Unit 35
- 4082 Adler Cir
- 2415 Hamilton Parc Ln
- 3475 Duncan Bridge Dr Unit 2
- Tucker II Plan at The Paddocks at Doc Hughes
- Canton II Plan at The Paddocks at Doc Hughes
- Riverside Plan at The Paddocks at Doc Hughes
- Shelby Plan at The Paddocks at Doc Hughes
- Emerson Plan at The Paddocks at Doc Hughes
- 4012 Adler Cir
- 4162 Wyndham Ridge Ct Unit 3
- 2626 Sardis Way
- 2839 Suttonwood Way
- 2818 Suttonwood Way
- 4292 Sardis Church Rd
- 4602 Shay Terrace
- 2740 Talley Ln
- 2764 Sardis Ridge Ct
- 2764 Sardis Ridge Ct Unit I
- 2774 Sardis Ridge Ct Unit 1
- 2754 Sardis Ridge Ct
- 3335 Duncan Bridge Dr Unit 1
- 2759 Sardis Ridge Ct
- 3325 Duncan Bridge Dr Unit 1
- 0 Sardis Ridge Ct
- 2769 Sardis Ridge Ct Unit 1
- 2779 Sardis Ridge Ct Unit 1
- 4223 Hamilton Parc Ct
- 3340 Duncan Bridge Dr
- 3315 Duncan Bridge Dr
- 3350 Duncan Bridge Dr
- 3330 Duncan Bridge Dr
- 4233 Hamilton Parc Ct
- 3360 Duncan Bridge Dr
- 4213 Hamilton Parc Ct
- 2575 Hamilton Parc Ln
- 0 Hamilton Parc Ct NE Unit 8705763
