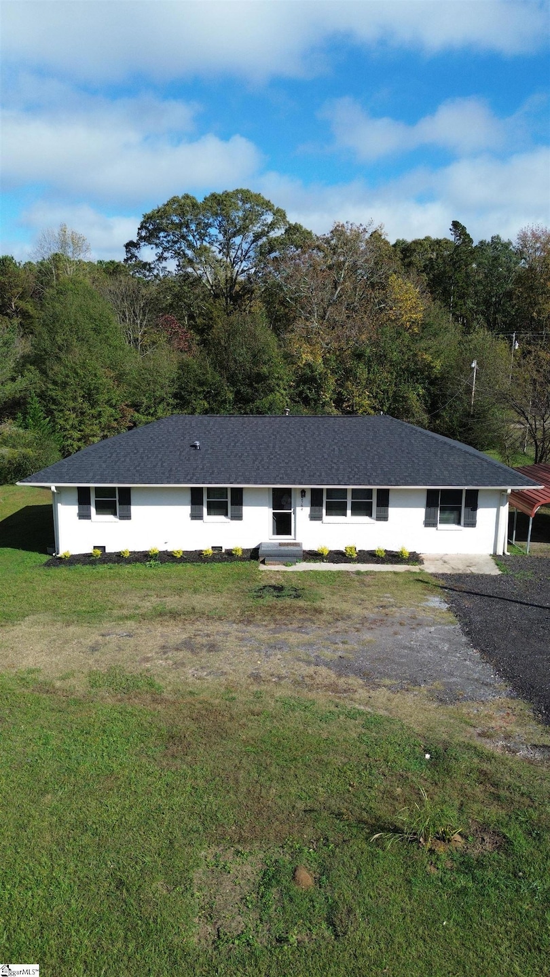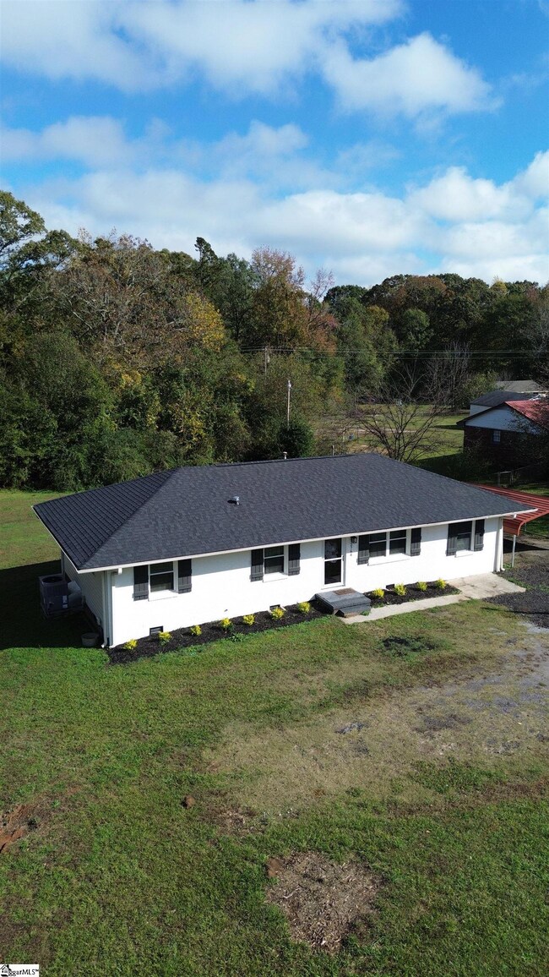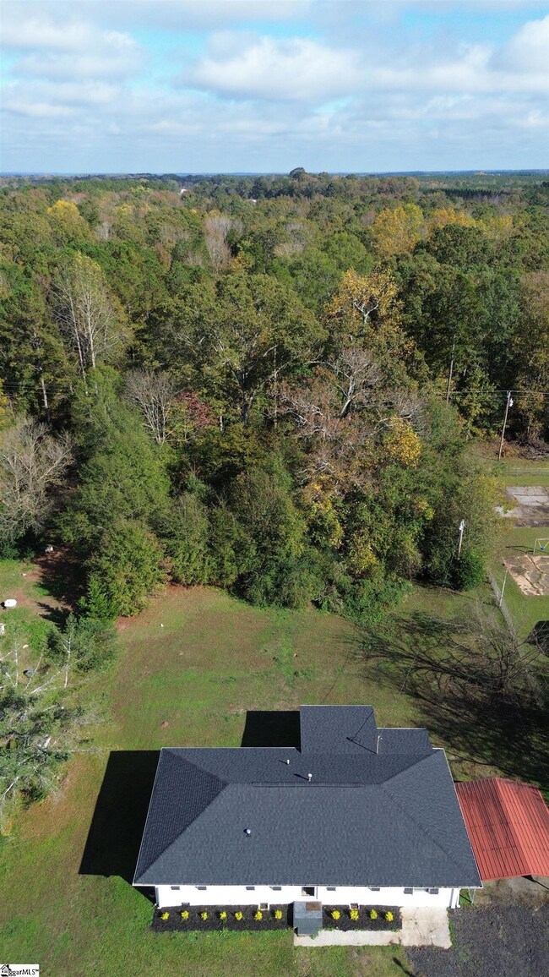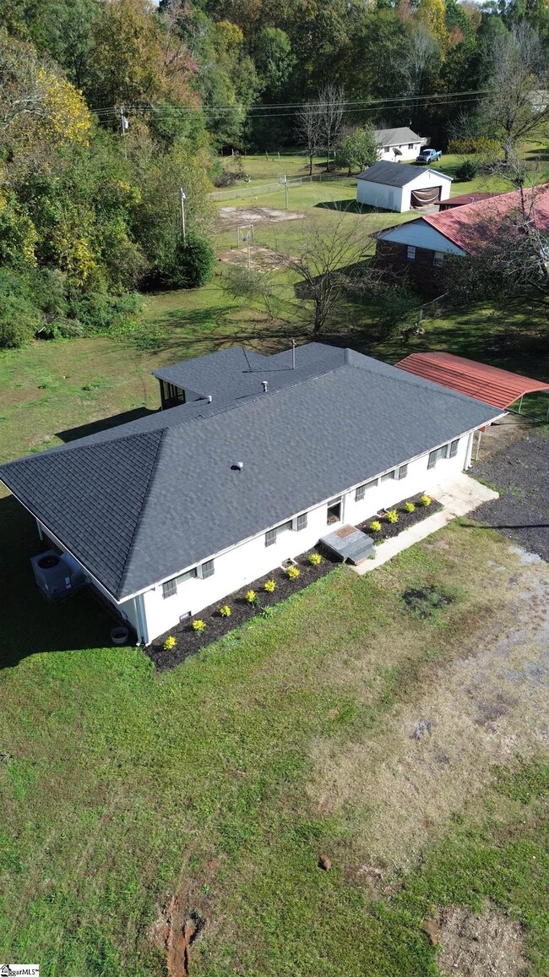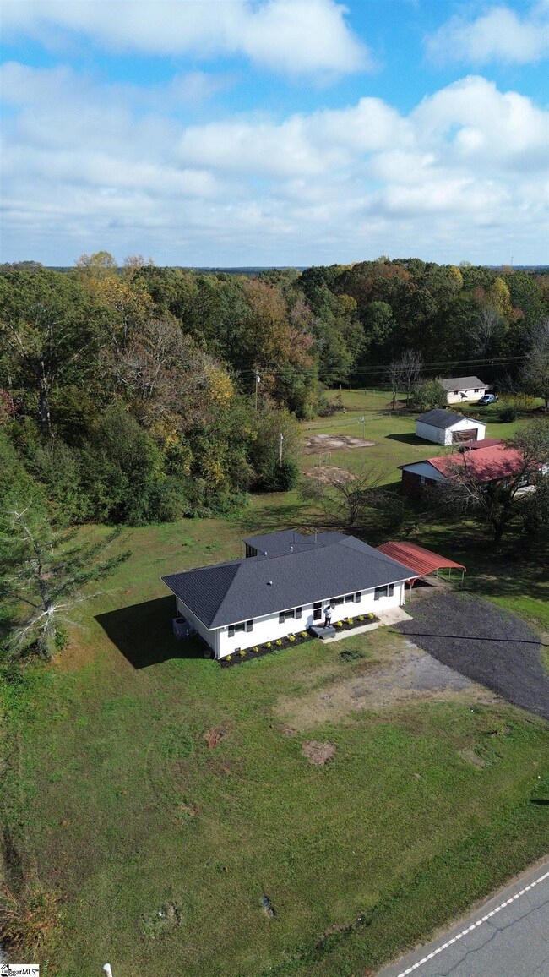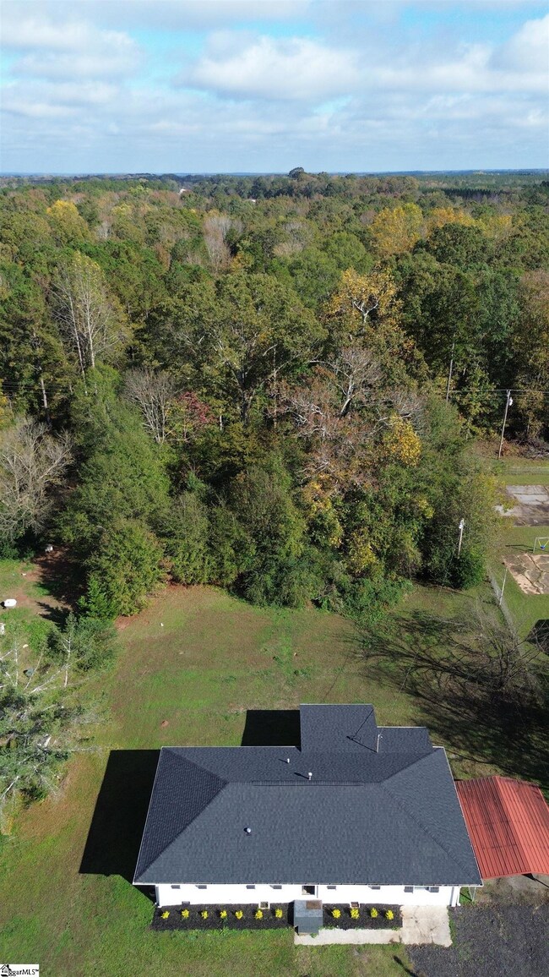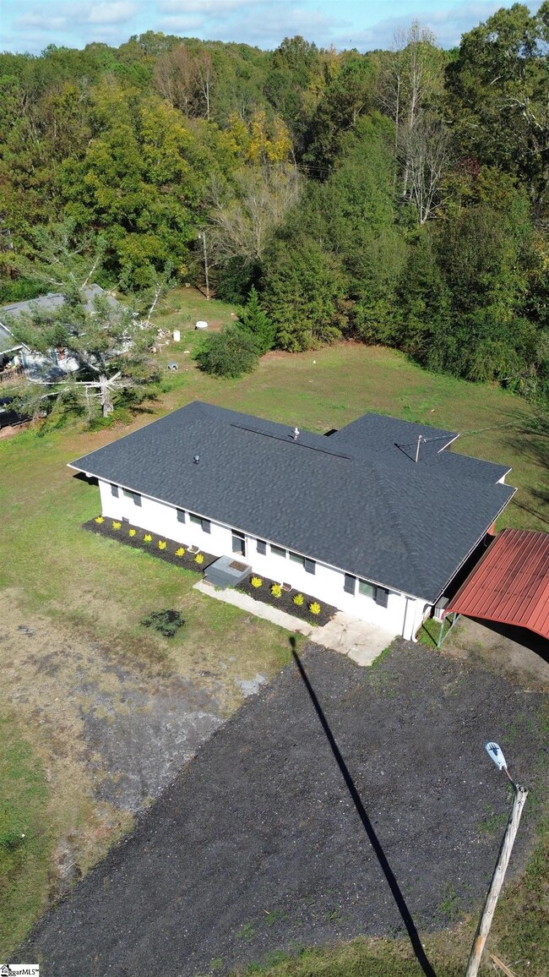
2764 Torrington Rd Laurens, SC 29360
Highlights
- 1.44 Acre Lot
- Traditional Architecture
- Covered Patio or Porch
- Open Floorplan
- Granite Countertops
- 2 Car Detached Garage
About This Home
As of February 2025This Newley renovated home is available now to purchase. Brand new roof sitting on almost 1.5 acres, let your creativity run wild with ideas for your new oasis. Once you enter your new home from your screened in back porch you are welcomed with a cozy yet modern kitchen with amenities such as Granite counter tops, soft closed cabinets, gas stove, and pendant lighting hanging over your expansive new island. With no wall left untouched you will see personalized touches throughout the home such as built in bookshelves and barn doors that gives all the modern feels without breaking the bank. You are greeted with a huge, oversized guess suite while still being able to enjoy a spacious double vanity in your new master suite. Want more??? Enjoy your home with no HOA restrictions. This home won't last long...
Last Agent to Sell the Property
Diamond Realty & Investments License #124396 Listed on: 11/22/2024
Home Details
Home Type
- Single Family
Est. Annual Taxes
- $662
Lot Details
- 1.44 Acre Lot
- Level Lot
Home Design
- Traditional Architecture
- Brick Exterior Construction
- Composition Roof
- Vinyl Siding
Interior Spaces
- 1,444 Sq Ft Home
- 1,200-1,399 Sq Ft Home
- 1-Story Property
- Open Floorplan
- Bookcases
- Ceiling height of 9 feet or more
- Skylights
- Living Room
- Dining Room
- Crawl Space
- Pull Down Stairs to Attic
- Fire and Smoke Detector
Kitchen
- Gas Oven
- Gas Cooktop
- Built-In Microwave
- Dishwasher
- Granite Countertops
Flooring
- Carpet
- Luxury Vinyl Plank Tile
Bedrooms and Bathrooms
- 3 Main Level Bedrooms
- Walk-In Closet
- 2 Full Bathrooms
Laundry
- Laundry Room
- Laundry on main level
- Dryer
- Washer
Parking
- 2 Car Detached Garage
- Detached Carport Space
- Gravel Driveway
Outdoor Features
- Covered Patio or Porch
Schools
- Eb Morse Elementary School
- Laurens Middle School
- Laurens Dist 55 High School
Utilities
- Forced Air Heating and Cooling System
- Cooling System Mounted To A Wall/Window
- Gas Water Heater
- Cable TV Available
Listing and Financial Details
- Assessor Parcel Number 533-00-00-025
Ownership History
Purchase Details
Home Financials for this Owner
Home Financials are based on the most recent Mortgage that was taken out on this home.Purchase Details
Home Financials for this Owner
Home Financials are based on the most recent Mortgage that was taken out on this home.Similar Homes in Laurens, SC
Home Values in the Area
Average Home Value in this Area
Purchase History
| Date | Type | Sale Price | Title Company |
|---|---|---|---|
| Deed | $230,000 | None Listed On Document | |
| Deed | $230,000 | None Listed On Document | |
| Deed | $95,000 | None Listed On Document |
Mortgage History
| Date | Status | Loan Amount | Loan Type |
|---|---|---|---|
| Open | $230,000 | VA | |
| Closed | $230,000 | VA | |
| Previous Owner | $150,800 | Construction |
Property History
| Date | Event | Price | Change | Sq Ft Price |
|---|---|---|---|---|
| 02/27/2025 02/27/25 | Sold | $230,000 | 0.0% | $192 / Sq Ft |
| 12/27/2024 12/27/24 | Price Changed | $230,000 | -2.1% | $192 / Sq Ft |
| 11/22/2024 11/22/24 | For Sale | $235,000 | +147.4% | $196 / Sq Ft |
| 04/15/2024 04/15/24 | Sold | $95,000 | 0.0% | $68 / Sq Ft |
| 03/26/2024 03/26/24 | For Sale | $95,000 | 0.0% | $68 / Sq Ft |
| 02/08/2024 02/08/24 | Pending | -- | -- | -- |
| 02/07/2024 02/07/24 | For Sale | $95,000 | -- | $68 / Sq Ft |
Tax History Compared to Growth
Tax History
| Year | Tax Paid | Tax Assessment Tax Assessment Total Assessment is a certain percentage of the fair market value that is determined by local assessors to be the total taxable value of land and additions on the property. | Land | Improvement |
|---|---|---|---|---|
| 2024 | $65 | $2,860 | $300 | $2,560 |
| 2023 | $65 | $1,740 | $0 | $0 |
| 2022 | $65 | $1,910 | $210 | $1,700 |
| 2021 | $65 | $1,660 | $200 | $1,460 |
| 2020 | $65 | $1,660 | $200 | $1,460 |
| 2019 | $67 | $1,660 | $200 | $1,460 |
| 2018 | $65 | $1,660 | $200 | $1,460 |
| 2017 | $60 | $1,660 | $200 | $1,460 |
| 2015 | $60 | $1,720 | $200 | $1,520 |
| 2014 | $60 | $1,720 | $200 | $1,520 |
| 2013 | $60 | $1,720 | $200 | $1,520 |
Agents Affiliated with this Home
-
DeAndre Leake

Seller's Agent in 2025
DeAndre Leake
Diamond Realty & Investments
(864) 714-4862
2 in this area
13 Total Sales
-
Tya Kennedy

Seller's Agent in 2024
Tya Kennedy
Diamond Realty & Investments
(864) 200-8059
1 in this area
73 Total Sales
Map
Source: Greater Greenville Association of REALTORS®
MLS Number: 1542560
APN: 533-00-00-025
- 1147 Mount Vernon Church Rd
- 960 Brook Rd
- 602 Templeton Rd
- 00 Templeton Rd
- 112 Fairway Dr
- 0000 Penland Rd Unit CATTLE DRIVE TRACK B
- Magnolia Plan at Hidden Hills
- Poplar B Plan at Hidden Hills
- Cypress C Plan at Hidden Hills
- Birch A Plan at Hidden Hills
- Loblolly Plan at Hidden Hills
- Poplar A Plan at Hidden Hills
- Cypress Plan at Hidden Hills
- Spruce B Plan at Hidden Hills
- Spruce A Plan at Hidden Hills
- 0 Leesville Church Rd
- 122 Myers Ln
- 129 Southern Magnolia Ln
- 23425 Highway 76 E
- 563 Compton Rd
