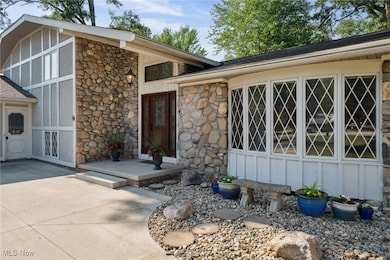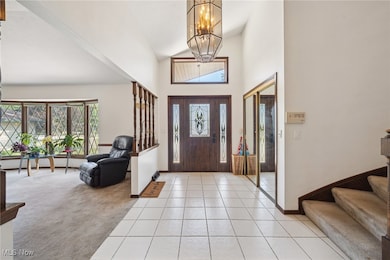
27642 Whitehill Cir Westlake, OH 44145
Highlights
- Deck
- 1 Fireplace
- 2 Car Attached Garage
- Dover Intermediate School Rated A
- No HOA
- Forced Air Heating and Cooling System
About This Home
As of September 2025Welcome to this spacious and well-maintained split-level home featuring 4 bedrooms and 2.5 baths. Inside, you'll find a functional layout that offers room for everyone, with versatile living spaces that adapt to your needs. The inviting family room features a wood beam ceiling, with cozy wood-burning fireplace, and a built-in wet bar-- perfect for relaxing evenings or entertaining guests. Step outside to enjoy the expansive wooden deck, ideal for hosting gatherings, enjoying peaceful evenings, or simply enjoying your morning coffee. The fully fenced backyard, constructed entirely of wood, provides privacy and security--perfect for pets, play, or gardening. With plenty of space both inside and out, this home is a fantastic opportunity for comfortable living and easy entertaining. A/C was replaced in 2022 and brand new cement double driveway in 2020. Situated minutes from Crocker Park where you can experience signature events as well as unique shopping and dining. Not to mention, it is walking distance from Huntington Beach. Don't miss the chance to explore all the potential this home has to offer. Schedule your private showing today and imagine the possibilities!
Last Agent to Sell the Property
RE/MAX Above & Beyond Brokerage Email: sellitsilva@gmail.com, 440-537-1149 License #2018001701 Listed on: 07/17/2025

Home Details
Home Type
- Single Family
Est. Annual Taxes
- $6,465
Year Built
- Built in 1977
Lot Details
- 0.36 Acre Lot
- Lot Dimensions are 98x160
- Property is Fully Fenced
- Wood Fence
Parking
- 2 Car Attached Garage
Home Design
- Split Level Home
- Brick Exterior Construction
- Asphalt Roof
- Wood Siding
- Aluminum Siding
- Stone Siding
Interior Spaces
- 2-Story Property
- Ceiling Fan
- 1 Fireplace
- Partially Finished Basement
Kitchen
- Range
- Dishwasher
Bedrooms and Bathrooms
- 4 Bedrooms | 1 Main Level Bedroom
Outdoor Features
- Deck
Utilities
- Forced Air Heating and Cooling System
- Heating System Uses Gas
- Heat Pump System
Community Details
- No Home Owners Association
- Woods Westlake Condo Subdivision
Listing and Financial Details
- Home warranty included in the sale of the property
- Assessor Parcel Number 212-08-066
Ownership History
Purchase Details
Home Financials for this Owner
Home Financials are based on the most recent Mortgage that was taken out on this home.Purchase Details
Home Financials for this Owner
Home Financials are based on the most recent Mortgage that was taken out on this home.Purchase Details
Home Financials for this Owner
Home Financials are based on the most recent Mortgage that was taken out on this home.Purchase Details
Purchase Details
Purchase Details
Similar Homes in the area
Home Values in the Area
Average Home Value in this Area
Purchase History
| Date | Type | Sale Price | Title Company |
|---|---|---|---|
| Interfamily Deed Transfer | -- | Erieview Title | |
| Warranty Deed | $225,500 | Guardian Title | |
| Deed | $198,000 | -- | |
| Deed | $152,000 | -- | |
| Deed | $86,000 | -- | |
| Deed | -- | -- |
Mortgage History
| Date | Status | Loan Amount | Loan Type |
|---|---|---|---|
| Open | $184,000 | New Conventional | |
| Closed | $80,000 | Credit Line Revolving | |
| Closed | $190,500 | No Value Available | |
| Previous Owner | $158,400 | New Conventional |
Property History
| Date | Event | Price | Change | Sq Ft Price |
|---|---|---|---|---|
| 09/02/2025 09/02/25 | Sold | $410,000 | 0.0% | $113 / Sq Ft |
| 07/28/2025 07/28/25 | Pending | -- | -- | -- |
| 07/17/2025 07/17/25 | For Sale | $410,000 | -- | $113 / Sq Ft |
Tax History Compared to Growth
Tax History
| Year | Tax Paid | Tax Assessment Tax Assessment Total Assessment is a certain percentage of the fair market value that is determined by local assessors to be the total taxable value of land and additions on the property. | Land | Improvement |
|---|---|---|---|---|
| 2024 | $6,465 | $133,350 | $23,625 | $109,725 |
| 2023 | $6,351 | $112,040 | $26,460 | $85,580 |
| 2022 | $6,252 | $112,035 | $26,460 | $85,575 |
| 2021 | $6,265 | $112,040 | $26,460 | $85,580 |
| 2020 | $6,098 | $100,030 | $23,630 | $76,410 |
| 2019 | $5,915 | $285,800 | $67,500 | $218,300 |
| 2018 | $5,942 | $100,030 | $23,630 | $76,410 |
| 2017 | $5,502 | $87,120 | $21,390 | $65,730 |
| 2016 | $5,474 | $87,120 | $21,390 | $65,730 |
| 2015 | $5,084 | $87,120 | $21,390 | $65,730 |
| 2014 | $5,084 | $81,420 | $19,990 | $61,430 |
Agents Affiliated with this Home
-
Silva Weisinger

Seller's Agent in 2025
Silva Weisinger
RE/MAX
3 in this area
24 Total Sales
-
Emily Franks
E
Buyer's Agent in 2025
Emily Franks
EXP Realty, LLC.
(330) 641-2233
1 in this area
29 Total Sales
Map
Source: MLS Now
MLS Number: 5139546
APN: 212-08-066
- 885 Serviceberry Ct
- 864 Woodside Dr
- 844 Woodside Dr
- 879 S Parkside Dr
- 841 S Parkside Dr
- 27870 Birchwood Ct
- 1016 Dover Center Rd
- 28140 Detroit Rd Unit D3
- 27869 Lincoln Rd
- Bowman Plan at Hope Pointe Place
- Ashton Plan at Hope Pointe Place
- 28167 Zinfandel Ct
- 28007 Sites Rd
- 483 Cahoon Rd
- 620 Millard Dr
- 495 Cahoon Rd
- 481 Cahoon Rd
- 1760 Halls Carriage Path
- 479 Cahoon Rd
- 477 Cahoon Rd






