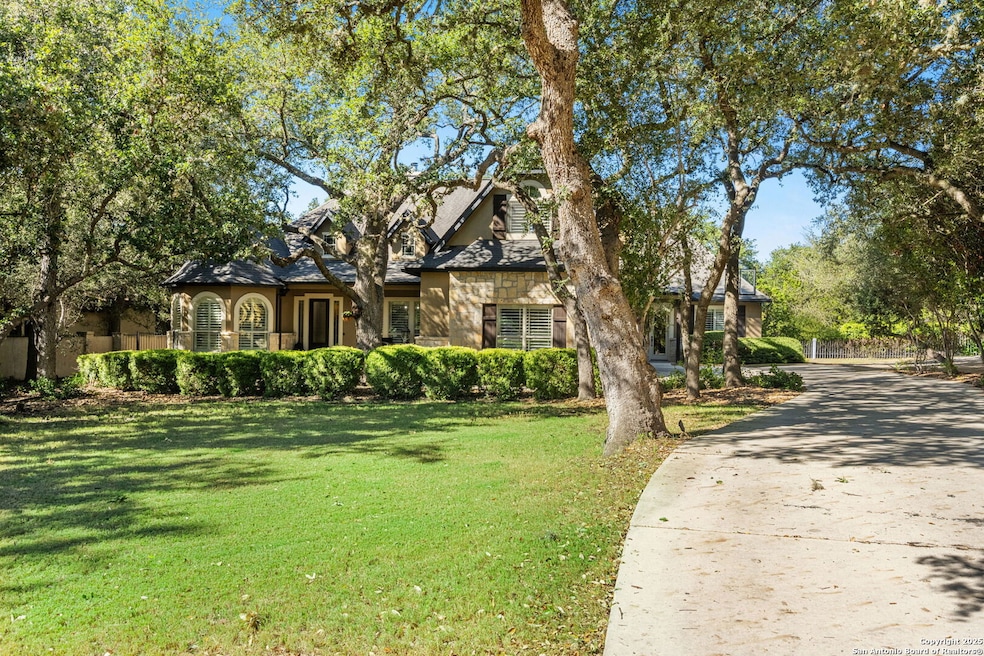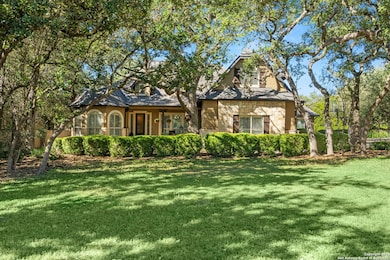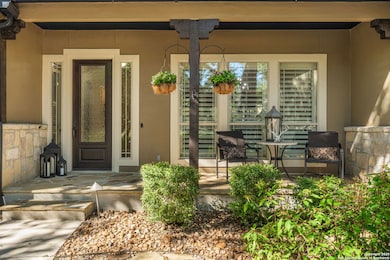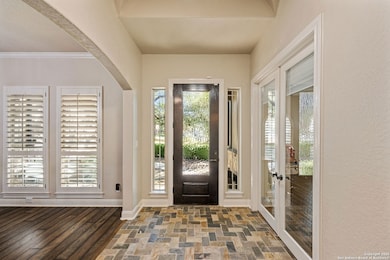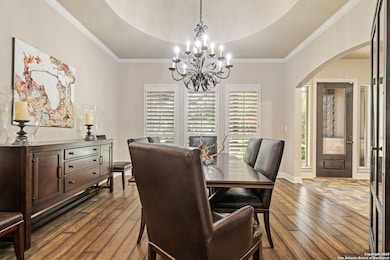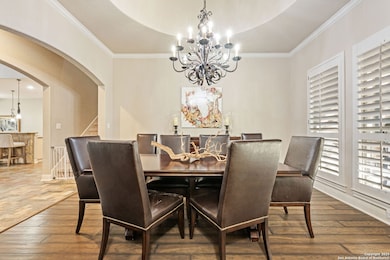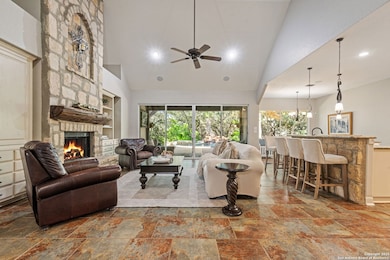27643 Oak Brook Way Boerne, TX 78015
Estimated payment $7,071/month
Highlights
- Heated Pool
- 0.55 Acre Lot
- Clubhouse
- Fair Oaks Ranch Elementary School Rated A
- Mature Trees
- Vaulted Ceiling
About This Home
Exceptional Hill Country Living with Privacy, Luxury, and Timeless Charm Nestled in the highly sought-after Village Green community, this beautiful residence offers nearly 4,000 square feet of thoughtfully designed living space on a lush, tree-filled half-acre lot that backs to a serene greenbelt. Surrounded by mature oaks and enhanced by extensive updates and improvements, this home captures the perfect balance of comfort, elegance, and functionality. Highlights & Features Outdoor Oasis Private greenbelt lot with mature oak trees for exceptional privacy Resort-style pool with turtle shelf and waterfall feature Expansive patio and new sun deck area - perfect for outdoor entertaining Mosquito misting system and backyard audio system for added comfort and enjoyment Detached storage building remains with the property Interior Excellence Open-concept floor plan ideal for everyday living and entertaining Tall, vaulted ceilings and custom built-in cabinetry in the living area Elegant rotunda ceilings in the foyer and dining room Plantation shutters throughout Seamless flow between kitchen, breakfast area, and living space. Gourmet Kitchen Large center island with abundant storage and seating Gas cooktop and stainless-steel appliances Oversized pantry and extensive custom cabinetry Recently added sliding glass doors and picture window fill the home with natural light and create a true indoor-outdoor connection Private Primary Retreat Expansive primary suite with private access to the backyard and pool Spa-inspired bath with walk-in shower, soaking tub, and dual vanities Generous walk-in closet with custom organization Upstairs Addition New guest suite with private bath Media room with large drop-down movie screen - ideal for family nights or entertaining Additional bathroom and flexible space for guests or hobbies Additional Features Tankless water heater Reverse osmosis system and water softener Three-car garage with epoxy flooring and built-in storage Laundry room with sink, desk area, and secondary entrance from the driveway Key Details 5 Bedrooms | 5 Baths Approx. 3,969 SQFT Over Half-Acre Lot Extensive Home Improvements & Upgrades Village Green Community - Convenient to Downtown Boerne and I-10 Investment in Quality More than $160,000 in recent upgrades and improvements, including flooring, lighting, additions, pool enhancements, outdoor features, and mechanical systems - ensuring comfort, efficiency, and lasting value
Home Details
Home Type
- Single Family
Est. Annual Taxes
- $14,554
Year Built
- Built in 2005
Lot Details
- 0.55 Acre Lot
- Wrought Iron Fence
- Level Lot
- Sprinkler System
- Mature Trees
HOA Fees
- $87 Monthly HOA Fees
Home Design
- Slab Foundation
- Composition Shingle Roof
Interior Spaces
- 4,259 Sq Ft Home
- Property has 2 Levels
- Vaulted Ceiling
- Ceiling Fan
- Chandelier
- Gas Fireplace
- Double Pane Windows
- Plantation Shutters
- Living Room with Fireplace
- Attic Fan
Kitchen
- Breakfast Area or Nook
- Walk-In Pantry
- Built-In Self-Cleaning Oven
- Gas Cooktop
- Down Draft Cooktop
- Microwave
- Ice Maker
- Dishwasher
- Disposal
Flooring
- Wood
- Carpet
- Slate Flooring
- Ceramic Tile
Bedrooms and Bathrooms
- 4 Bedrooms
- 4 Full Bathrooms
- Soaking Tub
Laundry
- Laundry Room
- Washer Hookup
Home Security
- Security System Owned
- Fire and Smoke Detector
Parking
- Attached Garage
- Oversized Parking
- Garage Door Opener
- Driveway Level
Accessible Home Design
- Handicap Shower
- Doors are 32 inches wide or more
- Low Pile Carpeting
Pool
- Heated Pool
- Spa
- Fence Around Pool
- Pool Sweep
Outdoor Features
- Covered Patio or Porch
- Exterior Lighting
- Rain Gutters
Schools
- Fair Oaks Elementary School
- Boerne S Middle School
Utilities
- Central Air
- Heat Pump System
- Heating System Uses Natural Gas
- Well
- Gas Water Heater
- Water Softener is Owned
- Aerobic Septic System
- Cable TV Available
Listing and Financial Details
- Legal Lot and Block 54 / 12
- Assessor Parcel Number 047097120540
- Seller Concessions Not Offered
Community Details
Overview
- $150 HOA Transfer Fee
- The Village Green Homeowners Association
- Built by Kerestury
- Village Green Subdivision
- Mandatory home owners association
Recreation
- Community Pool
- Trails
Additional Features
- Clubhouse
- Controlled Access
Map
Home Values in the Area
Average Home Value in this Area
Tax History
| Year | Tax Paid | Tax Assessment Tax Assessment Total Assessment is a certain percentage of the fair market value that is determined by local assessors to be the total taxable value of land and additions on the property. | Land | Improvement |
|---|---|---|---|---|
| 2025 | $12,848 | $800,000 | $159,000 | $641,000 |
| 2024 | $12,848 | $826,000 | $159,000 | $667,000 |
| 2023 | $12,848 | $781,000 | $159,000 | $622,000 |
| 2022 | $14,449 | $722,469 | $151,390 | $595,660 |
| 2021 | $13,158 | $656,790 | $106,400 | $550,390 |
| 2020 | $13,831 | $663,970 | $90,450 | $573,520 |
| 2019 | $13,714 | $636,310 | $90,450 | $545,860 |
| 2018 | $13,559 | $629,030 | $90,450 | $538,580 |
| 2017 | $13,607 | $640,490 | $90,450 | $550,040 |
| 2016 | $12,488 | $587,818 | $90,450 | $520,550 |
| 2015 | $12,455 | $534,380 | $90,450 | $443,930 |
| 2014 | $12,455 | $584,360 | $0 | $0 |
Property History
| Date | Event | Price | List to Sale | Price per Sq Ft |
|---|---|---|---|---|
| 11/02/2025 11/02/25 | For Sale | $1,095,000 | -- | $257 / Sq Ft |
Purchase History
| Date | Type | Sale Price | Title Company |
|---|---|---|---|
| Vendors Lien | -- | Preserve Title Company Llc | |
| Vendors Lien | -- | Presidio Title | |
| Vendors Lien | -- | Fa | |
| Warranty Deed | -- | Alamo Title |
Mortgage History
| Date | Status | Loan Amount | Loan Type |
|---|---|---|---|
| Open | $383,660 | Purchase Money Mortgage | |
| Previous Owner | $417,000 | Purchase Money Mortgage | |
| Previous Owner | $469,950 | Purchase Money Mortgage |
Source: San Antonio Board of REALTORS®
MLS Number: 1916928
APN: 04709-712-0540
- 8030 Colonial Woods
- 8040 Colonial Woods
- 27627 Legacy Woods
- 7813 Sycamore Hills
- 7810 Sycamore Hills
- 27541 Sage View
- 27341 Paraiso Manor
- 27830 Spanish Peaks
- 7615 Cottonwood Ridge
- 7627 Desperado Way
- 7604 Pecos Ridge
- 27351 Rio Bend
- 27214 Smokey Chase
- 8355 Reunion Oak
- LOT 9 Cielo Cove
- 8139 Mystic Chase
- 8206 Claret Cup Way
- 27403 Falls Bridge
- 8311 Narcissus Path
- 7743 Mountain Trail
- 7695 Pecos Ridge
- 27518 Holly Grape
- 7822 Ponderosa Pine
- 27447 Rio Cir
- 27610 Falls Cove
- 8139 Mystic Chase
- 7606 Paraiso Point
- 27414 Valle Bluff
- 7464 Paraiso Point
- 7427 Valle Mission
- 8310 Dianthus Stead
- 27703 Dana Creek Dr
- 27027 Oleander Chase
- 8700 Starr Ranch
- 26710 Camden Chase
- 8646 Poppy Hills
- 8715 Elkhorn Knoll
- 26339 Tawny Way
- 26741 Interstate 10 W
- 27595 Interstate 10 W
