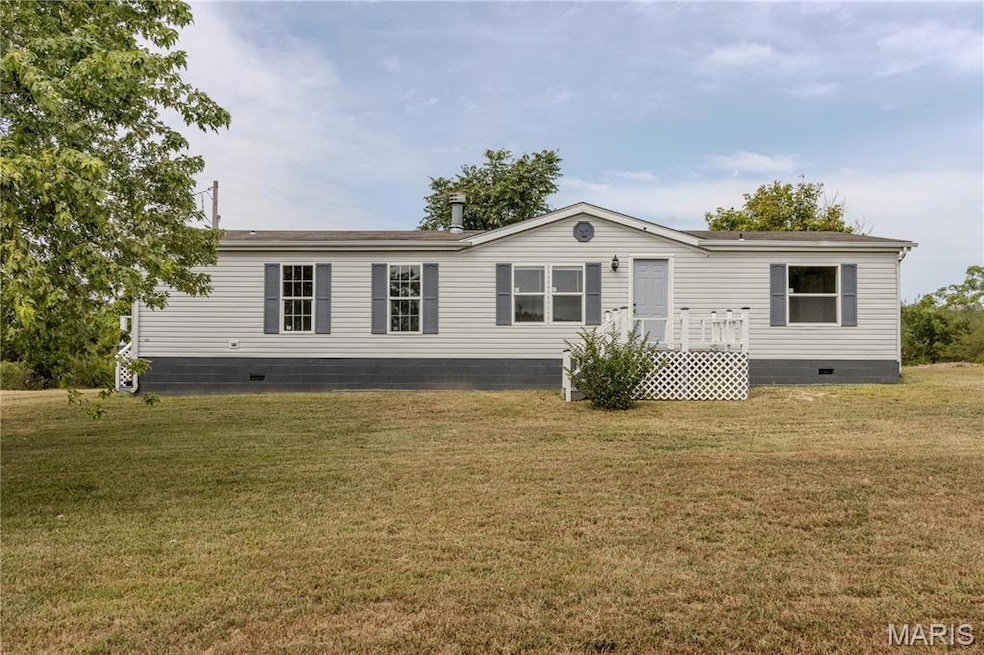
27645 Spring Rd Richland, MO 65556
Estimated payment $1,212/month
Highlights
- Open Floorplan
- Vaulted Ceiling
- Wood Flooring
- Deck
- Traditional Architecture
- No HOA
About This Home
Welcome to this 4-bed, 2-bath home perfectly situated on 4 beautiful acres, offering both privacy & potential. From the moment you step inside, you’ll notice the thoughtful updates & inviting spaces that make this property stand out. The living room is warm & welcoming, centered around a wood-burning fireplace. The kitchen flows easily into the living areas, making it convenient for family gatherings or entertaining friends. The primary suite is designed as a retreat, complete with a double sink vanity, a soaking tub & a separate walk-in shower. This home has seen many recent upgrades, giving you peace of mind & move-in-ready convenience. Improvements include a brand-new AC unit, new ductwork, updated water lines, fresh paint, new trim, stylish light fixture & durable MOHAWK flooring. New windows allow natural light to pour into the home while improving energy efficiency. Outside, the 4-acre lot provides endless opportunities. Whether you dream of gardening, raising animals, creating outdoor recreation spaces, or simply enjoying the peace & quiet, there is plenty of room to make it your own. A shed adds additional storage and utility, perfect for tools, equipment, or hobbies. Location is another highlight—this property is close to convenient river access for outdoor adventures & just 15 minutes from Fort Leonard Wood, making it ideal for those who want a balance of country living & easy access to work, shopping, dining & schools. Schedule you showing today!
Property Details
Home Type
- Manufactured Home
Est. Annual Taxes
- $331
Year Built
- Built in 1998
Lot Details
- 4.13 Acre Lot
- Level Lot
- Few Trees
Home Design
- Traditional Architecture
- Vinyl Siding
- Metal Construction or Metal Frame
Interior Spaces
- 1,568 Sq Ft Home
- 1-Story Property
- Open Floorplan
- Vaulted Ceiling
- Ceiling Fan
- Wood Burning Fireplace
- Combination Kitchen and Dining Room
- Eat-In Kitchen
- Laundry on main level
Flooring
- Wood
- Carpet
- Laminate
Bedrooms and Bathrooms
- 4 Bedrooms
- 2 Full Bathrooms
- Double Vanity
- Soaking Tub
- Separate Shower
Outdoor Features
- Deck
Schools
- Richland Elem. Elementary School
- Richland Jr. High Middle School
- Richland High School
Utilities
- Central Heating and Cooling System
- Electric Water Heater
Community Details
- No Home Owners Association
Listing and Financial Details
- Assessor Parcel Number 13-4.0-18-000-000-022-013
Map
Home Values in the Area
Average Home Value in this Area
Property History
| Date | Event | Price | Change | Sq Ft Price |
|---|---|---|---|---|
| 08/28/2025 08/28/25 | For Sale | $219,000 | -- | $140 / Sq Ft |
Similar Homes in Richland, MO
Source: MARIS MLS
MLS Number: MIS25057666
- 33945 Holiday Hills Rd
- 0 Track 3c Utica Dr
- 0 Track 3d Utica Dr
- 0 Tract 3g- Utica Dr
- 0 Utica Dr
- 0 Tract 3e-Utica Dr
- 0 Rd
- 0 Tract 3f- Utica Dr
- 25700 Rail Rd
- 25455 Rail Rd
- 1 Topaz Dr
- 31337 Hudson Rd
- 0 Tbd Jeffries Rd
- 29981 Hidden Hills Rd
- 0 Syracuse Ln
- 0 TBD Jeffries Rd
- 30017 Jeffries Rd
- 25014 Highway 7 S
- 27500 Steelman Ln
- 25201 Highway 7 S






