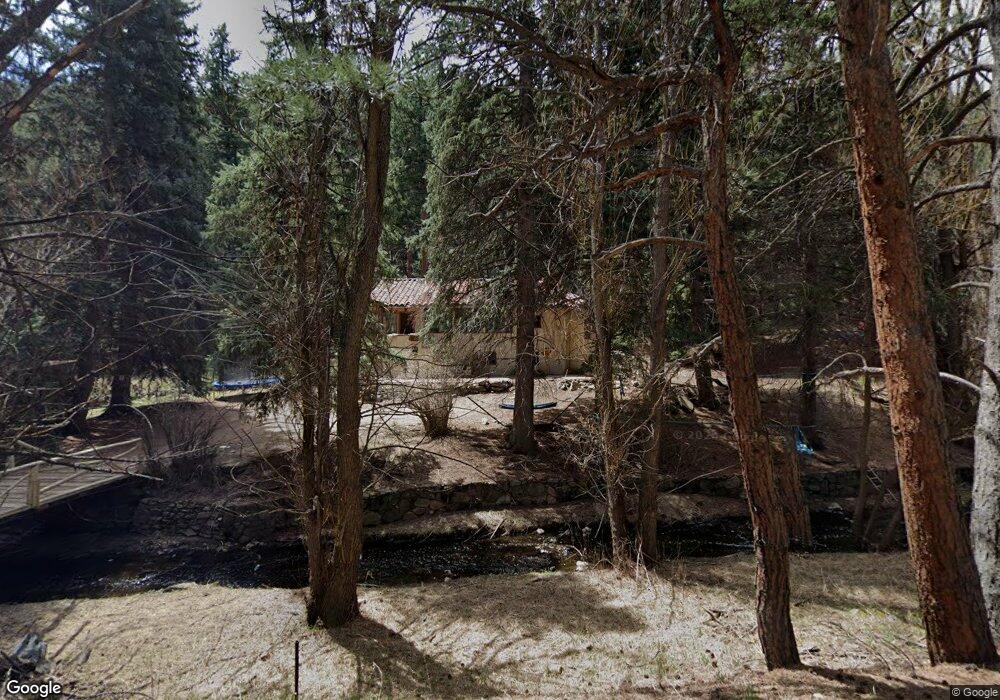27646 Troublesome Gulch Rd Evergreen, CO 80439
Estimated Value: $740,000 - $860,000
2
Beds
1
Bath
1,855
Sq Ft
$431/Sq Ft
Est. Value
About This Home
This home is located at 27646 Troublesome Gulch Rd, Evergreen, CO 80439 and is currently estimated at $798,775, approximately $430 per square foot. 27646 Troublesome Gulch Rd is a home located in Jefferson County with nearby schools including Parmalee Elementary School, Evergreen Middle School, and Evergreen High School.
Ownership History
Date
Name
Owned For
Owner Type
Purchase Details
Closed on
Mar 11, 2021
Sold by
Jagow Jeanne Y and Bankruptcy Estate Of Heidi Nor
Bought by
Webb Michael A and Webb Tamara S
Current Estimated Value
Purchase Details
Closed on
Feb 18, 2020
Sold by
Nordlund Heidi
Bought by
27646 T G Llc
Purchase Details
Closed on
Jan 22, 2020
Sold by
Nordland Heidi
Bought by
Nordland Heidi
Purchase Details
Closed on
Apr 11, 2018
Sold by
Evergreen Trust
Bought by
Nordlund Heidi
Home Financials for this Owner
Home Financials are based on the most recent Mortgage that was taken out on this home.
Original Mortgage
$399,000
Interest Rate
4.43%
Mortgage Type
New Conventional
Purchase Details
Closed on
Jul 7, 2015
Sold by
Elder Harry
Bought by
Evergreen Trust
Home Financials for this Owner
Home Financials are based on the most recent Mortgage that was taken out on this home.
Original Mortgage
$250,525
Interest Rate
13%
Mortgage Type
New Conventional
Purchase Details
Closed on
Mar 26, 2015
Sold by
27646 T G Llc
Bought by
Evergreen Trust
Purchase Details
Closed on
Feb 7, 2014
Sold by
Deutsche Bank National Trust Company
Bought by
27646 T G Llc
Home Financials for this Owner
Home Financials are based on the most recent Mortgage that was taken out on this home.
Original Mortgage
$290,000
Interest Rate
13%
Mortgage Type
New Conventional
Purchase Details
Closed on
Apr 21, 2008
Sold by
Elder John M
Bought by
Deutsche Bank National Trust Co
Purchase Details
Closed on
Oct 26, 2007
Sold by
Elder John M
Bought by
Elder Harry C
Create a Home Valuation Report for This Property
The Home Valuation Report is an in-depth analysis detailing your home's value as well as a comparison with similar homes in the area
Home Values in the Area
Average Home Value in this Area
Purchase History
| Date | Buyer | Sale Price | Title Company |
|---|---|---|---|
| Webb Michael A | $605,000 | None Available | |
| 27646 T G Llc | -- | None Available | |
| Nordland Heidi | -- | None Available | |
| Nordlund Heidi | $499,000 | Chicago Title Company | |
| Evergreen Trust | -- | Fidelity National Title Ins | |
| Evergreen Trust | -- | None Available | |
| 27646 T G Llc | $165,000 | None Available | |
| Deutsche Bank National Trust Co | -- | None Available | |
| Elder Harry C | -- | None Available |
Source: Public Records
Mortgage History
| Date | Status | Borrower | Loan Amount |
|---|---|---|---|
| Previous Owner | Nordlund Heidi | $399,000 | |
| Previous Owner | Evergreen Trust | $250,525 | |
| Previous Owner | 27646 T G Llc | $290,000 |
Source: Public Records
Tax History Compared to Growth
Tax History
| Year | Tax Paid | Tax Assessment Tax Assessment Total Assessment is a certain percentage of the fair market value that is determined by local assessors to be the total taxable value of land and additions on the property. | Land | Improvement |
|---|---|---|---|---|
| 2024 | $4,004 | $43,658 | $15,441 | $28,217 |
| 2023 | $4,004 | $43,658 | $15,441 | $28,217 |
| 2022 | $3,179 | $33,644 | $11,706 | $21,938 |
| 2021 | $3,211 | $34,612 | $12,043 | $22,569 |
| 2020 | $2,424 | $25,919 | $5,103 | $20,816 |
| 2019 | $2,390 | $25,919 | $5,103 | $20,816 |
| 2018 | $2,272 | $23,831 | $5,806 | $18,025 |
Source: Public Records
Map
Nearby Homes
- 26600 Mowbray Ct
- 27873 Meadow View Dr
- 27124 Sun Ridge Dr
- 27154 Highway 74
- 3425 Burnham Dr
- 26238 S End Rd
- 3384 Avenue F
- 26214 Seitz Rd
- 26197 S End Rd Unit A
- 3429 Avenue D
- 3192 Gold Yarrow Ln
- 3191 Bittersweet Ln
- 3876 Ridge Rd
- 3144 Snow Trillium Way
- 2414 Legacy Ranch Rd
- 2873 Cortina Ln
- 27579 Fireweed Dr
- 2345 Legacy Ranch Rd
- 28094 Harebell Ln
- 4198 Timbervale Dr
- 0 Troublesome Gulch Rd Unit 6256571
- 0 Troublesome Gulch Rd Unit 2 REC6256571
- 0 Troublesome Gulch Rd Unit REC8105618
- 0 Troublesome Gulch Rd Unit 6516780
- 0 Troublesome Gulch Rd Unit 5018533
- 27566 Troublesome Gulch Rd
- 27825 Troublesome Gulch Rd Unit 27835
- 27825 Troublesome Gulch Rd
- 27756 Troublesome Gulch Rd
- 27536 Troublesome Gulch Rd
- 27545 Troublesome Gulch Rd
- 27835 Troublesome Gulch Rd
- 27456 Troublesome Gulch Rd
- 3195 Pinon Dr
- 27426 Troublesome Gulch Rd
- 27604 Pine Valley Dr
- 27425 Troublesome Gulch Rd
- 27634 Pine Valley Dr
- 27396 Troublesome Gulch Rd
- 27925 Troublesome Gulch Rd
