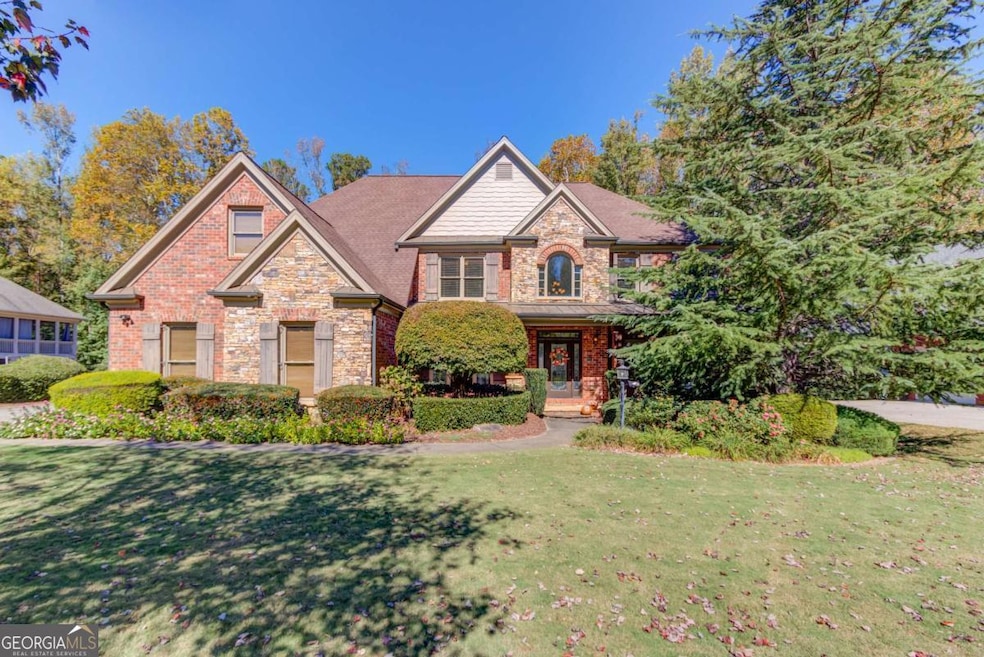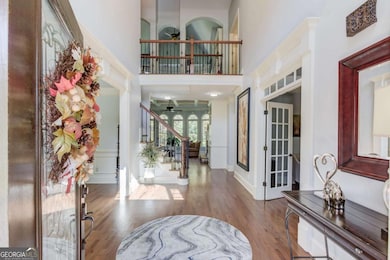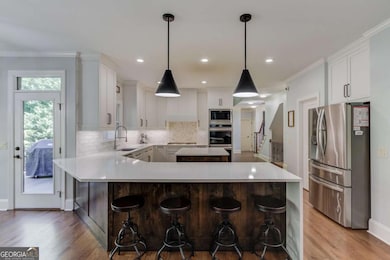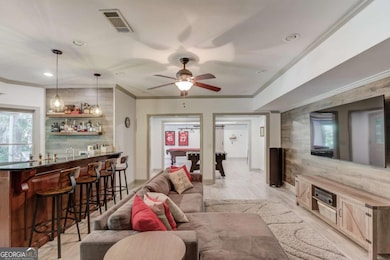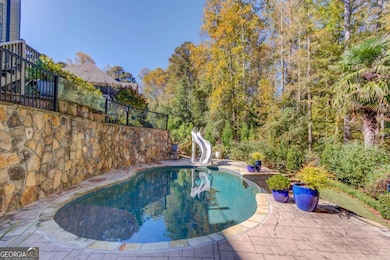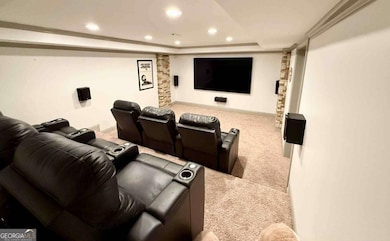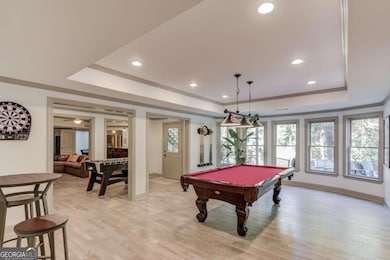2765 Aldrich Dr Cumming, GA 30040
Estimated payment $6,081/month
Highlights
- Popular Property
- Home Theater
- Community Lake
- Sawnee Elementary School Rated A
- In Ground Pool
- Dining Room Seats More Than Twelve
About This Home
HONEY, STOP THE CAR! Welcome to this exquisite 6-bedroom, 5-bath estate in the highly sought-after Lake Astoria community, where timeless elegance meets modern comfort on nearly one acre of beautifully landscaped grounds. Step inside through the grand two-story foyer, filled with natural light and showcasing elegant millwork, coffered ceilings, and refinished hardwood floors (Summer 2023). The main level boasts a private office, formal dining room, and a stunning living room with custom built-ins, a cozy fireplace, and views of the lush backyard. The kitchen was completely remodeled in Summer 2023, featuring all new custom cabinetry, stone countertops, designer tile backsplash, and brand-new stainless-steel appliances; a chef's dream come true. A coffee nook, breakfast area, and walk-in pantry add both charm and functionality. The main floor bathroom was also remodeled in Summer 2023, offering a fresh and luxurious feel. A secondary family room with stone fireplace provides the perfect setting for family gatherings or relaxing evenings at home. The primary suite on the main level offers a peaceful retreat with a spa-inspired bathroom complete with soaking tub, glass-enclosed shower, and dual vanities. A guest bedroom and full bath on the main level add comfort and convenience for visitors. Upstairs, a spacious loft area offers endless versatility for a playroom, lounge, or media space. The upstairs primary suite features a private sitting area with fireplace, a luxurious bath with dual vanities and soaking tub, and a massive walk-in closet with center island. Additional bedrooms are generously sized and beautifully appointed. The finished basement (remodeled in 2020) is an entertainer's dream, complete with a full wet bar, game room, theater room, gym, guest bedroom, and full bath. Step outside to your private backyard oasis, where you'll find an expansive deck, covered patio, and sparkling pool with slide. Perfect for gatherings, relaxation, and fun in the sun. This home has been meticulously maintained and thoughtfully upgraded: * Pool resurfaced November 2019 * New pool pump, heater, and filter installed Spring 2024 * Two septic tanks drained Fall 2024 (risers/access added to both, plus a new pump installed) Residents of Lake Astoria enjoy resort-style amenities including a clubhouse, swimming pool, tennis courts, pickleball, playground, pavilion, picnic area, and a private lake with dock access. A true lifestyle community. Additional Highlights: * Level driveway with 3-car garage * Professional landscaping and irrigation system * Multiple fireplaces throughout * Exceptional storage and custom built-ins * Award-winning Forsyth County schools Experience the perfect blend of sophistication, functionality, and luxury where every detail reflects pride of ownership. Schedule your private tour today and fall in love with your forever home.
Listing Agent
Keller Williams Realty Atl. Partners License #394228 Listed on: 11/13/2025

Home Details
Home Type
- Single Family
Est. Annual Taxes
- $7,890
Year Built
- Built in 2004
Lot Details
- 0.86 Acre Lot
- Back Yard Fenced
- Private Lot
- Garden
HOA Fees
- $152 Monthly HOA Fees
Home Design
- Traditional Architecture
- Composition Roof
- Brick Front
Interior Spaces
- 2-Story Property
- Wet Bar
- Bookcases
- Beamed Ceilings
- Vaulted Ceiling
- Ceiling Fan
- Fireplace With Gas Starter
- Double Pane Windows
- Family Room with Fireplace
- 3 Fireplaces
- Dining Room Seats More Than Twelve
- Formal Dining Room
- Home Theater
- Home Office
- Loft
- Bonus Room
- Game Room
- Laundry Room
Kitchen
- Breakfast Area or Nook
- Breakfast Bar
- Walk-In Pantry
- Double Oven
- Microwave
- Dishwasher
- Kitchen Island
Flooring
- Wood
- Carpet
- Tile
Bedrooms and Bathrooms
- Fireplace in Primary Bedroom
- Double Vanity
- Soaking Tub
Basement
- Basement Fills Entire Space Under The House
- Interior and Exterior Basement Entry
- Natural lighting in basement
Home Security
- Home Security System
- Carbon Monoxide Detectors
- Fire and Smoke Detector
Parking
- 3 Car Garage
- Parking Accessed On Kitchen Level
- Side or Rear Entrance to Parking
- Garage Door Opener
Eco-Friendly Details
- Energy-Efficient Thermostat
Outdoor Features
- In Ground Pool
- Deck
- Patio
Schools
- Sawnee Elementary School
- Otwell Middle School
- Forsyth Central High School
Utilities
- Forced Air Heating and Cooling System
- Heating System Uses Natural Gas
- Septic Tank
- Phone Available
- Cable TV Available
Listing and Financial Details
- Tax Lot 85
Community Details
Overview
- $2,025 Initiation Fee
- Association fees include ground maintenance, swimming, tennis
- Lake Astoria Subdivision
- Community Lake
Amenities
- Clubhouse
- Laundry Facilities
Recreation
- Tennis Courts
- Community Playground
- Community Pool
- Park
Map
Home Values in the Area
Average Home Value in this Area
Tax History
| Year | Tax Paid | Tax Assessment Tax Assessment Total Assessment is a certain percentage of the fair market value that is determined by local assessors to be the total taxable value of land and additions on the property. | Land | Improvement |
|---|---|---|---|---|
| 2025 | $7,890 | $395,404 | $40,000 | $355,404 |
| 2024 | $7,890 | $376,216 | $34,000 | $342,216 |
| 2023 | $7,402 | $365,992 | $34,000 | $331,992 |
| 2022 | $6,974 | $257,988 | $24,000 | $233,988 |
| 2021 | $6,667 | $257,988 | $24,000 | $233,988 |
| 2020 | $6,305 | $240,444 | $24,000 | $216,444 |
| 2019 | $5,876 | $219,228 | $22,000 | $197,228 |
| 2018 | $6,165 | $232,608 | $22,000 | $210,608 |
| 2017 | $5,612 | $205,364 | $22,000 | $183,364 |
| 2016 | $5,700 | $205,364 | $22,000 | $183,364 |
| 2015 | $5,472 | $201,828 | $22,000 | $179,828 |
| 2014 | $4,749 | $182,672 | $20,000 | $162,672 |
Property History
| Date | Event | Price | List to Sale | Price per Sq Ft | Prior Sale |
|---|---|---|---|---|---|
| 11/13/2025 11/13/25 | For Sale | $1,000,000 | +78.6% | $162 / Sq Ft | |
| 07/13/2015 07/13/15 | Sold | $560,000 | -- | $91 / Sq Ft | View Prior Sale |
| 06/04/2015 06/04/15 | Pending | -- | -- | -- |
Purchase History
| Date | Type | Sale Price | Title Company |
|---|---|---|---|
| Warranty Deed | $560,000 | -- | |
| Deed | $479,900 | -- |
Mortgage History
| Date | Status | Loan Amount | Loan Type |
|---|---|---|---|
| Open | $310,000 | No Value Available | |
| Previous Owner | $415,800 | New Conventional |
Source: Georgia MLS
MLS Number: 10643047
APN: 122-243
- 2830 Gramercy Ct
- 2930 Aquitania Ln
- 3365 Aldrich Dr
- 5910 Karr Rd
- 2530 Kings Ct
- 3085 Aldrich Dr
- 5095 Karr Rd
- 2955 Pleasant Valley Trail
- 3075 Aintree Chase
- 4995 Thalley Creek Dr
- 4990 Thalley Creek Dr
- 4985 Thalley Creek Dr
- 4975 Thalley Creek Dr
- LYNNBROOK Plan at Thalley Creek Estates
- WESTERLY Plan at Thalley Creek Estates
- BELLVIEW Plan at Thalley Creek Estates
- GRAYSON Plan at Thalley Creek Estates
- EDINBURGH Plan at Thalley Creek Estates
- SONOMA Plan at Thalley Creek Estates
- 2275 Doctor Bramblett Rd
- 3130 Aldridge Ct Unit Basement Apartment
- 3620 Summerpoint Crossing
- 4245 Grandview Pointe Way
- 4610 Bramblett Grove Place
- 3290 Summerpoint Crossing
- 4650 Bramblett Grove Place
- 4690 Bramblett Grove Place
- 6435 Raleigh St
- 6515 Brittney Ln
- 2719 Bettis Tribble Rd
- 2719 Bettis Tribble Gap Rd
- 4420 Elmhurst Ln
- 7290 Hickory Bluff Dr
- 20 Sunrise Cir
- 6980 Greenfield Ln
- 1355 Magnolia Park Cir
- 6215 Vista Crossing Way Unit LSE
- 3115 Stock Saddle Place
- 4640 Haley Farms Dr
- 4810 Haysboro Way
