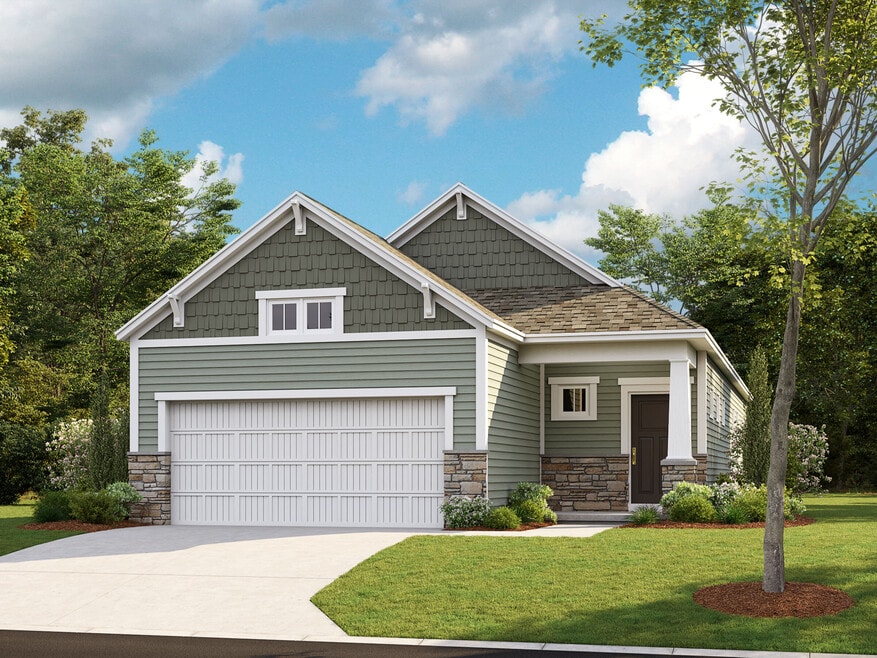
2765 Coltstail Dr Powell, OH 43065
Clarkshaw Crossing - Single Family HomesEstimated payment $2,815/month
Highlights
- New Construction
- Pond in Community
- Community Playground
- Liberty Tree Elementary School Rated A
- No HOA
- Park
About This Home
Welcome to the Naperville, a brand new floorplan by M/I Homes. This ranch home comes with 1,520 square feet, 3 bedrooms, a 2-car garage, and plenty of options to make this house your home. Starting with the exterior, choose from one of the charming elevations for curb appeal that matches your style, such as the traditional, farmhouse, craftsman, and modern. For a covered front porch, choose a traditional, farmhouse, or craftsman elevation. As you open the front door, notice the elongated foyer guiding you to the rear of the home. The mud room is off to the foyer's side with the garage entry, a coat closet, and an optional bench. As you continue down the foyer, a hallway on the side leads you to a coat closet, the laundry closet, a hall bathroom, and two secondary bedrooms. Turn the third bedroom into a home office for a private place to complete your work. Enter the main living area and be amazed by the size of the kitchen and how it flows into the family room. This kitchen comes with a large island for added prep space. The corner walk-in pantry and a plethora of cabinets provide plenty of storage space for all of your cooking needs. Take in the views through the numerous windows as you are doing the dishes or gathering with your family. Make this inviting, spacious family room into a cozy place to relax in the evenings by adding a tray ceiling and a charming fireplace. Step out the rear door to enjoy your backyard. Back inside, retrea...
Builder Incentives
Enjoy limited-time seasonal savings including first-year rates as low as 2.875%** / 5.3789% APR** on 30-year fixed conventional loans, flex cash up to $30,000††, and more!
Sales Office
| Monday - Wednesday |
11:00 AM - 6:00 PM
|
| Thursday |
Closed
|
| Friday - Sunday |
11:00 AM - 6:00 PM
|
Home Details
Home Type
- Single Family
Parking
- 2 Car Garage
Home Design
- New Construction
Interior Spaces
- 1-Story Property
Bedrooms and Bathrooms
- 3 Bedrooms
- 2 Full Bathrooms
Community Details
Overview
- No Home Owners Association
- Pond in Community
Recreation
- Community Playground
- Park
- Dog Park
- Trails
Map
Other Move In Ready Homes in Clarkshaw Crossing - Single Family Homes
About the Builder
- Clarkshaw Crossing - Townhomes
- The Courtyards of Hyatts Village
- Clarkshaw Crossing - Single Family Homes
- 2603 Hammersley Loop Unit Lot 7096
- 3355 Tender Ave Unit Lot 7163
- Liberty Trails
- 2537 Rangeland Dr Unit Lot 7091
- 2521 Rangeland Dr Unit Lot 7090
- Woodcrest Crossing
- 0 Clark-Shaw Rd Unit 225020834
- Liberty Grand - Smart Essentials
- Liberty Grand - Smart Innovations
- 0 Home Rd Unit 225042181
- 3296 Home Rd
- 4904 Olentangy River Rd
- 0 Ford Rd Unit 2 225010580
- 0 Ford Rd Unit Tract 6 225010615
- 0 Ford Rd Unit 1 225010573
- 0 Home Rd Unit 224041180
- 986 Lale Point
