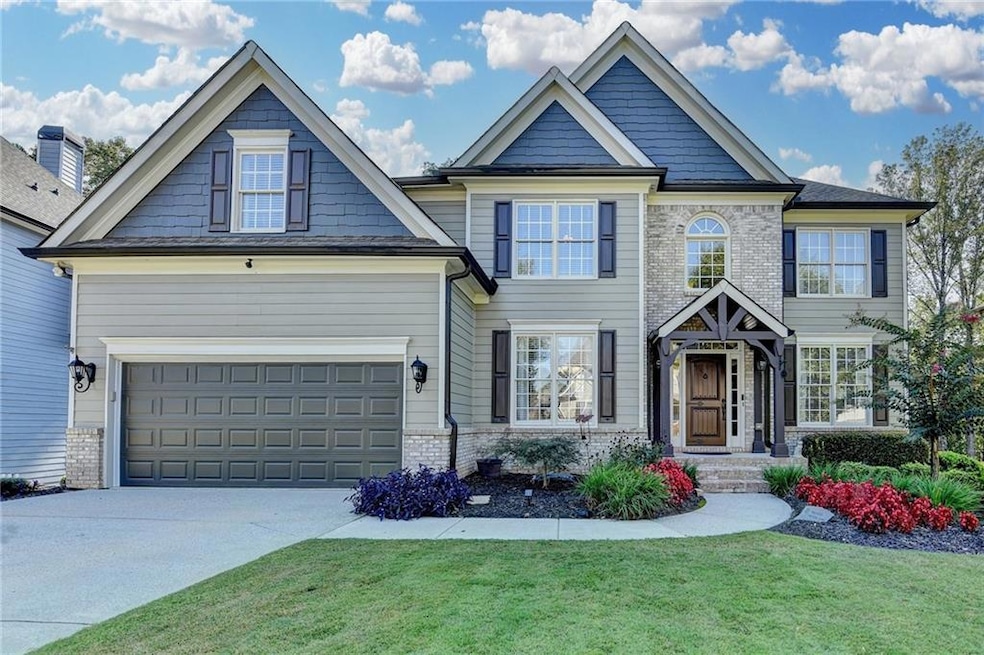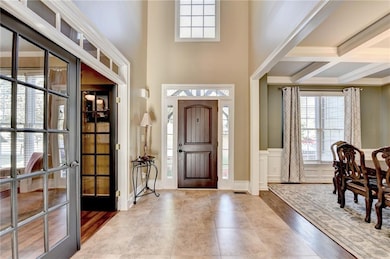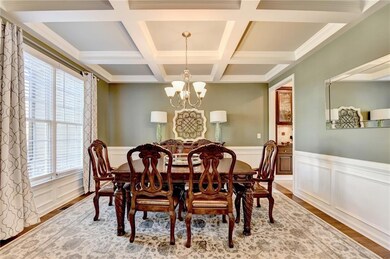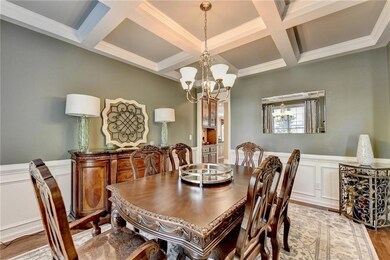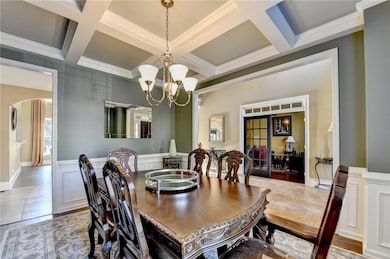2765 Daniel Park Run Unit 3 Dacula, GA 30019
Estimated payment $4,308/month
Highlights
- Second Kitchen
- Sitting Area In Primary Bedroom
- Dining Room Seats More Than Twelve
- Fort Daniel Elementary School Rated A
- Community Lake
- Deck
About This Home
Welcome to this exceptional Home in the sought after swiim/tennis community of Daniel Park in Dacula. We are offering this 5 Bedroom / 5 Bath home on a full finished basement providing over 5,000 Sq Ft of beautifully designed living space* The main floor kitchen is outfitted with custom cabinetry, luxurious custom built stone-topped island, with second sink and disposal, microwave and plenty of storage*double ovens, pot filler*Coffee station at butlers pantry*A keeping room right off the kitchen adds even more flexibility and charm to the home's layout*Refinished hardwood floors on main* 2-story Family-room has custom built cabinets that flank the fire-place* Coffered ceiling in formal dining-room*In-law suite on main level*Tasting Lounge with double doors is designed to entertain your guests or you can curl-up to read a book, can't wait for you to see it* Upstairs has 4 bedrooms*New carpet in bedrooms* two with en-suites and one jack-n-jill to share. Upstairs the Primary suite is a true retreat, larger than most, it has a dedicated sitting area perfect for unwinding*The updated en-suite boasts a frameless glass shower, modern finishes, and a spa-like ambience*New garage door in 2024*An Elevated terrace-level offers the perfect blend of entertainment and versatility featuring a spacious game room, a custom designed bar ideal for hosting and relaxing in style*A full size kitchen will meet your needs for extended stay or making snacks while you enjoy movie night*A dedicated office to work from home or a guest suite with full bath, ample storage*Step outside where meticulously maintained grounds provide a serene and elegant backdrop for outdoor living* Located in the top-rated Mill Creek High School district, this home delivers the perfect mix of modern comforts and timeless design, creating a lifestyle where elegance meets longevity.
Home Details
Home Type
- Single Family
Est. Annual Taxes
- $6,503
Year Built
- Built in 2002
Lot Details
- 0.3 Acre Lot
- Property fronts a private road
- Privacy Fence
- Back Yard Fenced
HOA Fees
- $58 Monthly HOA Fees
Parking
- 2 Car Attached Garage
- Garage Door Opener
- Driveway
Home Design
- Traditional Architecture
- Brick Exterior Construction
- Brick Foundation
- Ridge Vents on the Roof
- Composition Roof
- Cement Siding
- Concrete Perimeter Foundation
Interior Spaces
- 2-Story Property
- Bookcases
- Crown Molding
- Coffered Ceiling
- Ceiling height of 10 feet on the main level
- Ceiling Fan
- Factory Built Fireplace
- Fireplace Features Blower Fan
- Brick Fireplace
- Double Pane Windows
- Insulated Windows
- Two Story Entrance Foyer
- Family Room with Fireplace
- Second Story Great Room
- Dining Room Seats More Than Twelve
- Breakfast Room
- Home Office
- Computer Room
- Keeping Room
- Neighborhood Views
Kitchen
- Second Kitchen
- Open to Family Room
- Breakfast Bar
- Walk-In Pantry
- Butlers Pantry
- Double Oven
- Gas Cooktop
- Dishwasher
- Kitchen Island
- Stone Countertops
- Wood Stained Kitchen Cabinets
Flooring
- Wood
- Carpet
- Tile
Bedrooms and Bathrooms
- Sitting Area In Primary Bedroom
- Oversized primary bedroom
- In-Law or Guest Suite
- Dual Vanity Sinks in Primary Bathroom
- Separate Shower in Primary Bathroom
Laundry
- Laundry Room
- Laundry in Hall
- Laundry on main level
Finished Basement
- Basement Fills Entire Space Under The House
- Finished Basement Bathroom
- Natural lighting in basement
Home Security
- Security Lights
- Fire and Smoke Detector
Eco-Friendly Details
- Energy-Efficient HVAC
Outdoor Features
- Balcony
- Deck
- Covered Patio or Porch
- Terrace
Location
- Property is near schools
- Property is near shops
Schools
- Fort Daniel Elementary School
- Osborne Middle School
- Mill Creek High School
Utilities
- Central Air
- Hot Water Heating System
- Heating System Uses Natural Gas
- Underground Utilities
- 110 Volts
- Gas Water Heater
- Phone Available
- Cable TV Available
Listing and Financial Details
- Legal Lot and Block 145 / A
- Assessor Parcel Number R3001D113
Community Details
Overview
- Sixes Management Association, Phone Number (770) 575-0943
- Daniel Park Subdivision
- Rental Restrictions
- Community Lake
Recreation
- Community Playground
- Swim or tennis dues are required
- Park
Map
Home Values in the Area
Average Home Value in this Area
Tax History
| Year | Tax Paid | Tax Assessment Tax Assessment Total Assessment is a certain percentage of the fair market value that is determined by local assessors to be the total taxable value of land and additions on the property. | Land | Improvement |
|---|---|---|---|---|
| 2025 | $6,457 | $239,400 | $44,000 | $195,400 |
| 2024 | $6,503 | $233,760 | $47,200 | $186,560 |
| 2023 | $6,503 | $221,960 | $47,200 | $174,760 |
| 2022 | $5,638 | $193,200 | $41,200 | $152,000 |
| 2021 | $4,666 | $142,680 | $29,400 | $113,280 |
| 2020 | $4,698 | $142,680 | $29,400 | $113,280 |
| 2019 | $4,565 | $142,680 | $29,400 | $113,280 |
| 2018 | $4,382 | $133,840 | $25,920 | $107,920 |
| 2016 | $3,718 | $102,400 | $21,600 | $80,800 |
| 2015 | $3,758 | $102,400 | $20,000 | $82,400 |
| 2014 | -- | $87,040 | $17,000 | $70,040 |
Property History
| Date | Event | Price | List to Sale | Price per Sq Ft |
|---|---|---|---|---|
| 12/04/2025 12/04/25 | Pending | -- | -- | -- |
| 09/17/2025 09/17/25 | For Sale | $704,900 | -- | $140 / Sq Ft |
Purchase History
| Date | Type | Sale Price | Title Company |
|---|---|---|---|
| Deed | $329,900 | -- | |
| Deed | $252,000 | -- |
Mortgage History
| Date | Status | Loan Amount | Loan Type |
|---|---|---|---|
| Open | $311,900 | New Conventional | |
| Previous Owner | $201,600 | New Conventional |
Source: First Multiple Listing Service (FMLS)
MLS Number: 7648366
APN: 3-001D-113
- 1618 Rocky Knoll Ln
- 2674 Rocky Knoll Ct
- 1521 Rocky Knoll Ln
- 2687 High Creek Run
- 2747 High Creek Run
- 2628 Adair Trail
- 1615 Burnt Oak Way
- 2915 Dacula Oaks Dr Unit 1
- 1400 Wilkes Crest Dr
- 2848 Belfaire Lake Dr
- 2955 Windsong Park Ln Unit 1
- 1356 Belfaire Trace
- 1505 Heatherton Rd Unit 4
- 1758 Auburn Ridge Way
- 2425 Fort Daniels Dr Unit 3A
- 2416 Moultrie Ct
- 2875 Old Fountain Rd
- 1365 Auburn Rd
- 1655 Brisbane Dr
- 2431 Lance Ridge Way
