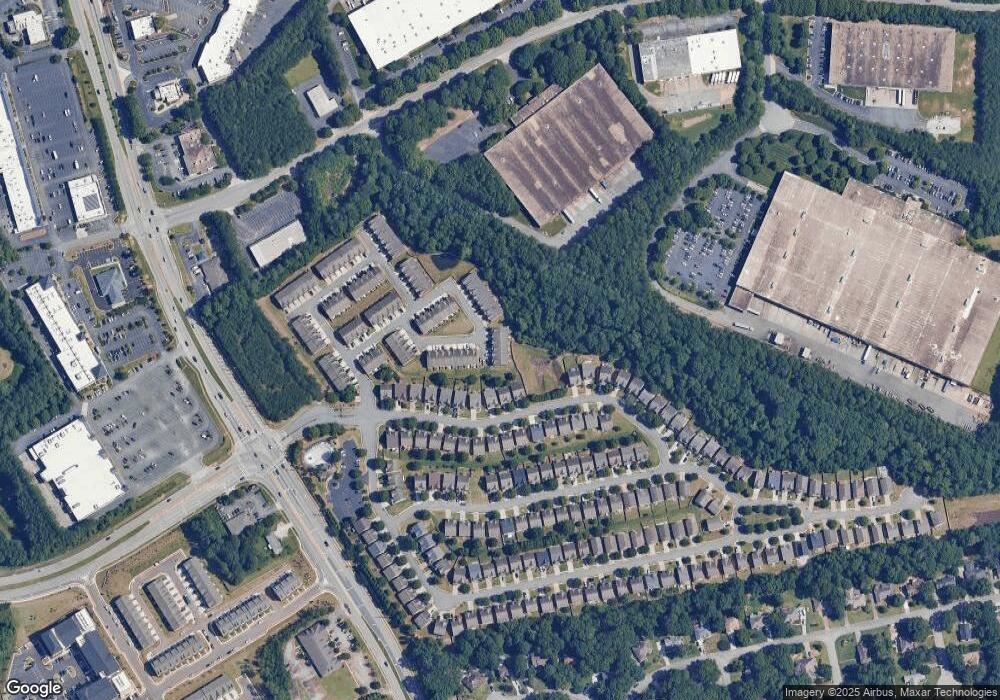2765 Gower Way Suwanee, GA 30024
Estimated Value: $322,000 - $351,000
3
Beds
3
Baths
1,696
Sq Ft
$196/Sq Ft
Est. Value
About This Home
This home is located at 2765 Gower Way, Suwanee, GA 30024 and is currently estimated at $333,033, approximately $196 per square foot. 2765 Gower Way is a home with nearby schools including Walnut Grove Elementary School, Creekland Middle School, and Collins Hill High School.
Ownership History
Date
Name
Owned For
Owner Type
Purchase Details
Closed on
Aug 31, 2019
Sold by
Luo Xiaomin
Bought by
Huang Zhao Rong
Current Estimated Value
Purchase Details
Closed on
Apr 11, 2014
Sold by
Sdc Gwinnett Llc
Bought by
Luo Xiaomin
Purchase Details
Closed on
Nov 22, 2013
Sold by
Highland Falls Llc
Bought by
Sdc Gwinnett Llc
Create a Home Valuation Report for This Property
The Home Valuation Report is an in-depth analysis detailing your home's value as well as a comparison with similar homes in the area
Home Values in the Area
Average Home Value in this Area
Purchase History
| Date | Buyer | Sale Price | Title Company |
|---|---|---|---|
| Huang Zhao Rong | $155,000 | -- | |
| Luo Xiaomin | $165,000 | -- | |
| Sdc Gwinnett Llc | -- | -- | |
| Highland Falls Llc | $225,000 | -- |
Source: Public Records
Tax History Compared to Growth
Tax History
| Year | Tax Paid | Tax Assessment Tax Assessment Total Assessment is a certain percentage of the fair market value that is determined by local assessors to be the total taxable value of land and additions on the property. | Land | Improvement |
|---|---|---|---|---|
| 2025 | $5,171 | $139,400 | $24,000 | $115,400 |
| 2024 | $4,817 | $127,760 | $26,400 | $101,360 |
| 2023 | $4,817 | $121,880 | $26,400 | $95,480 |
| 2022 | $0 | $110,120 | $26,400 | $83,720 |
| 2021 | $3,462 | $89,200 | $14,000 | $75,200 |
| 2020 | $2,494 | $62,000 | $14,000 | $48,000 |
| 2019 | $3,107 | $82,080 | $14,000 | $68,080 |
| 2018 | $2,975 | $78,280 | $14,000 | $64,280 |
| 2016 | $2,684 | $69,480 | $14,000 | $55,480 |
| 2015 | $2,593 | $66,000 | $14,000 | $52,000 |
| 2014 | -- | $6,800 | $6,800 | $0 |
Source: Public Records
Map
Nearby Homes
- 2538 Brynfield Cove
- 2689 Richmond Row Dr
- 487 Danville Ave
- 267 Arbour Way
- 318 Arbour Way Unit 4
- 1953 Frisco Way
- 1365 Old Peachtree Rd NW
- 390 Manor Glen Dr
- 118 Basil Ct
- 620 Telfair Ct
- 401 Northaven Ave
- 565 Paris Dr
- 295 Old Peachtree Rd NW
- 2315 Prosperity Way Unit 2
- 2470 Jakin Way
- 2512 Herndon Rd
- 2430 Jakin Way
- 2767 Gower Way
- 2763 Gower Way Unit 53
- 2763 Gower Way
- 2763 Gower Way
- 2769 Gower Way
- 2761 Gower Way
- 2761 Gower Way
- 2771 Gower Way Unit 2765
- 2771 Gower Way Unit 2771
- 2771 Gower Way
- 340 Beynon Terrace
- 342 Beynon Terrace
- 2775 Gower Way
- 344 Beynon Terrace
- 325 Brynfield Pkwy
- 2777 Gower Way
- 315 Brynfield Pkwy
- 335 Brynfield Pkwy
- 346 Beynon Terrace
- 346 Beynon Terrace Unit 58
