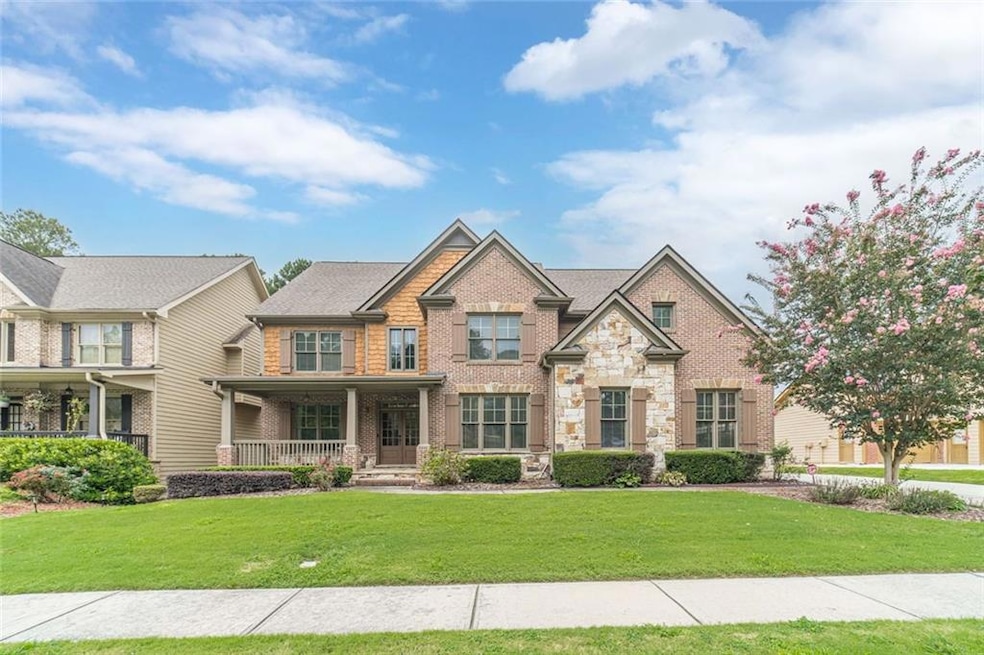Welcome to 2765 Olivine Drive, a rare sanctuary in the heart of Stone Haven. This elegant five-bedroom, 3 car garage retreat offers the perfect harmony of sophistication and comfort in the desirable Archer School District.
From the moment you enter, you’ll be drawn to the open, airy design—a seamless blend of grand entertaining spaces and warm, intimate rooms. The chef’s kitchen, complete with granite counters, double ovens, and a wet bar, invites both culinary adventures and casual family meals. With almost 2000 sq ft of unfinished basement space to create unlimited entertaining and etc....... A spacious dining room creates the perfect setting for celebrations, while the cozy keeping room with fireplace offers the ultimate place to unwind.
The thoughtfully designed layout includes a guest bedroom with full bath on the main level, while upstairs you’ll find four serene bedrooms, three full baths, and the convenience of a central laundry room.
Step outside to your private fenced backyard oasis, where evenings by the fire pit and peaceful views from the deck create an atmosphere of everyday escape. Just beyond your backyard, enjoy a short stroll to tennis courts, a sparkling pool, and a welcoming clubhouse.
Set within Stone Haven’s charming, walkable community—complete with sidewalks and streetlights—this is more than a home; it’s a lifestyle.







