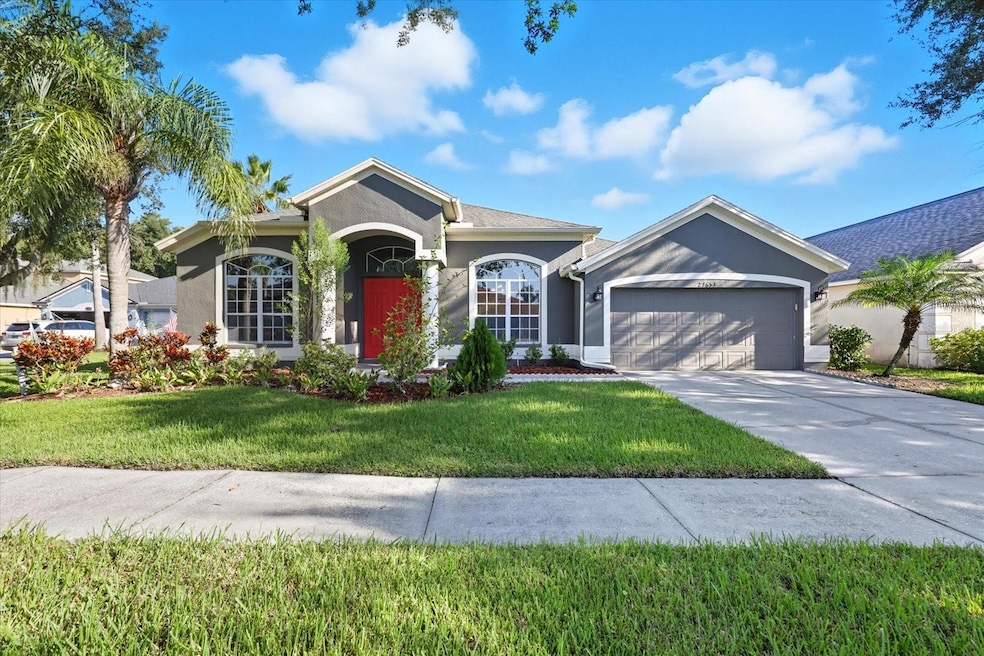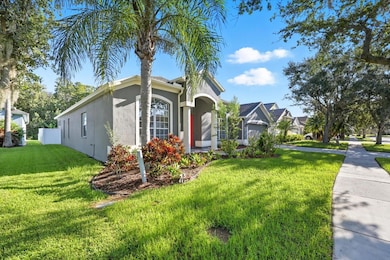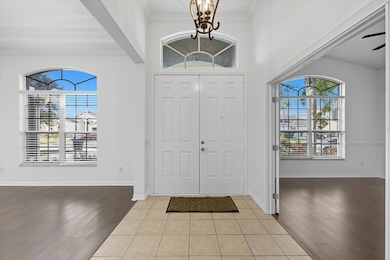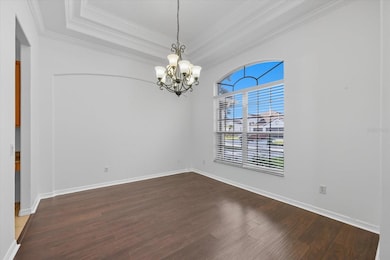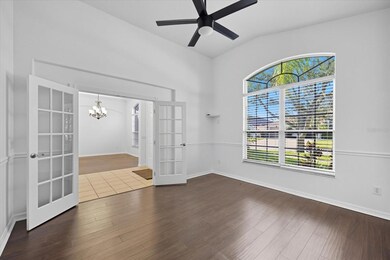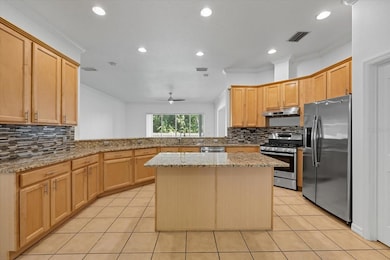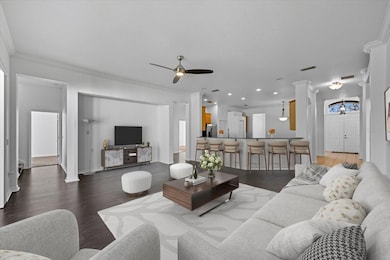27653 Mulholland Ct Wesley Chapel, FL 33544
Estimated payment $4,021/month
Highlights
- Access To Pond
- Home fronts a pond
- Open Floorplan
- Dr. John Long Middle School Rated A-
- Pond View
- Wood Flooring
About This Home
One or more photo(s) has been virtually staged. Welcome to this stunning 2-story home featuring 3,191 heated sq. ft. of living space, 4 bedrooms plus den/office, 4 full bathrooms, and a 2-car garage located in a quiet cul-de-sac with a serene pond view! From the inviting curb appeal with double door entry to the bright and spacious interior, this home is designed for both comfort and style! The open floor plan highlights formal dining room with tray ceilings and crown moldings, a gourmet kitchen with granite countertops, backsplash, exhaust vented hood, stainless steel appliances, a center island, and eat in area overlooking the spacious living room. The private owner’s suite includes walk-in closets, dual vanities, a garden tub, and a separate shower. Upstairs, the expansive bonus room provides versatile space for a media room or playroom. Enjoy Florida living in the covered enclosed lanai and fenced backyard with no rear neighbors—perfect for entertaining and relaxing. With fresh interior paint and exterior paint, and a prime location near Wiregrass Malls, Tampa Premium Outlet, LA Fitness, shopping, dining, and major highways, this home truly has it all! No CDD, low HOA! !
Listing Agent
REAL CHOICE REALTY Brokerage Phone: 813-928-0226 License #706023 Listed on: 09/17/2025
Home Details
Home Type
- Single Family
Est. Annual Taxes
- $9,614
Year Built
- Built in 2002
Lot Details
- 0.32 Acre Lot
- Home fronts a pond
- South Facing Home
- Irrigation Equipment
- Property is zoned MPUD
HOA Fees
- $63 Monthly HOA Fees
Parking
- 2 Car Attached Garage
Home Design
- Bi-Level Home
- Slab Foundation
- Shingle Roof
- Block Exterior
- Stucco
Interior Spaces
- 3,191 Sq Ft Home
- Open Floorplan
- Crown Molding
- Tray Ceiling
- High Ceiling
- Ceiling Fan
- Blinds
- Living Room
- Formal Dining Room
- Home Office
- Bonus Room
- Inside Utility
- Laundry Room
- Pond Views
- Attic
Kitchen
- Eat-In Kitchen
- Range with Range Hood
- Recirculated Exhaust Fan
- Dishwasher
- Disposal
Flooring
- Wood
- Carpet
- Ceramic Tile
- Vinyl
Bedrooms and Bathrooms
- 4 Bedrooms
- Primary Bedroom on Main
- Split Bedroom Floorplan
- Walk-In Closet
- 4 Full Bathrooms
- Soaking Tub
Outdoor Features
- Access To Pond
- Enclosed Patio or Porch
- Exterior Lighting
- Rain Gutters
Schools
- Sand Pine Elementary School
- John Long Middle School
- Wiregrass Ranch High School
Utilities
- Central Heating and Cooling System
- Thermostat
- Gas Water Heater
Listing and Financial Details
- Visit Down Payment Resource Website
- Legal Lot and Block 12 / 1
- Assessor Parcel Number 19-26-36-011.0-001.00-012.0
Community Details
Overview
- J.C. Eckstein Association, Phone Number (813) 968-8008
- Visit Association Website
- Lakes At Northwood Ph 03B Subdivision
- The community has rules related to deed restrictions
Recreation
- Tennis Courts
- Community Playground
Map
Home Values in the Area
Average Home Value in this Area
Tax History
| Year | Tax Paid | Tax Assessment Tax Assessment Total Assessment is a certain percentage of the fair market value that is determined by local assessors to be the total taxable value of land and additions on the property. | Land | Improvement |
|---|---|---|---|---|
| 2025 | $9,614 | $557,774 | $88,030 | $469,744 |
| 2024 | $9,614 | $571,822 | $81,870 | $489,952 |
| 2023 | $9,120 | $496,190 | $0 | $0 |
| 2022 | $7,265 | $451,087 | $59,400 | $391,687 |
| 2021 | $5,496 | $333,446 | $53,305 | $280,141 |
| 2020 | $3,913 | $275,070 | $53,305 | $221,765 |
| 2019 | $3,849 | $268,892 | $0 | $0 |
| 2018 | $3,779 | $263,878 | $53,305 | $210,573 |
| 2017 | $4,394 | $262,845 | $53,305 | $209,540 |
| 2016 | $4,133 | $254,892 | $53,305 | $201,587 |
| 2015 | $3,910 | $242,526 | $53,305 | $189,221 |
| 2014 | $3,593 | $233,219 | $52,605 | $180,614 |
Property History
| Date | Event | Price | List to Sale | Price per Sq Ft | Prior Sale |
|---|---|---|---|---|---|
| 11/01/2025 11/01/25 | Price Changed | $599,000 | -3.4% | $188 / Sq Ft | |
| 09/25/2025 09/25/25 | Price Changed | $619,900 | -1.6% | $194 / Sq Ft | |
| 09/17/2025 09/17/25 | For Sale | $629,900 | +45.8% | $197 / Sq Ft | |
| 03/01/2021 03/01/21 | Sold | $432,000 | -3.4% | $135 / Sq Ft | View Prior Sale |
| 01/28/2021 01/28/21 | Pending | -- | -- | -- | |
| 01/19/2021 01/19/21 | Price Changed | $447,200 | 0.0% | $140 / Sq Ft | |
| 01/12/2021 01/12/21 | Price Changed | $447,300 | 0.0% | $140 / Sq Ft | |
| 12/30/2020 12/30/20 | Price Changed | $447,400 | 0.0% | $140 / Sq Ft | |
| 12/16/2020 12/16/20 | Price Changed | $447,500 | -0.4% | $140 / Sq Ft | |
| 11/28/2020 11/28/20 | Price Changed | $449,500 | 0.0% | $141 / Sq Ft | |
| 11/10/2020 11/10/20 | Price Changed | $449,600 | 0.0% | $141 / Sq Ft | |
| 11/06/2020 11/06/20 | Price Changed | $449,700 | 0.0% | $141 / Sq Ft | |
| 10/29/2020 10/29/20 | Price Changed | $449,800 | 0.0% | $141 / Sq Ft | |
| 10/20/2020 10/20/20 | Price Changed | $449,900 | -2.1% | $141 / Sq Ft | |
| 10/15/2020 10/15/20 | Price Changed | $459,400 | 0.0% | $144 / Sq Ft | |
| 09/30/2020 09/30/20 | Price Changed | $459,500 | 0.0% | $144 / Sq Ft | |
| 09/22/2020 09/22/20 | Price Changed | $459,600 | 0.0% | $144 / Sq Ft | |
| 09/17/2020 09/17/20 | Price Changed | $459,700 | 0.0% | $144 / Sq Ft | |
| 09/08/2020 09/08/20 | Price Changed | $459,800 | 0.0% | $144 / Sq Ft | |
| 08/28/2020 08/28/20 | For Sale | $459,900 | +6.5% | $144 / Sq Ft | |
| 08/24/2020 08/24/20 | Off Market | $432,000 | -- | -- | |
| 08/20/2020 08/20/20 | For Sale | $459,900 | -- | $144 / Sq Ft |
Purchase History
| Date | Type | Sale Price | Title Company |
|---|---|---|---|
| Warranty Deed | $432,000 | Bay National Title Company | |
| Warranty Deed | $302,000 | Bay National Title Company | |
| Warranty Deed | $302,000 | Bay National Title Company | |
| Warranty Deed | $299,500 | Flagship Title | |
| Interfamily Deed Transfer | -- | Attorney |
Mortgage History
| Date | Status | Loan Amount | Loan Type |
|---|---|---|---|
| Open | $324,000 | New Conventional | |
| Previous Owner | $284,525 | New Conventional |
Source: Stellar MLS
MLS Number: TB8428361
APN: 36-26-19-0110-00100-0120
- 27420 Breakers Dr
- 1247 Ocean Reef Rd Unit 2B
- 1243 Key Ct W
- 27330 Coral Springs Dr
- 27133 Sea Breeze Way Unit 1
- 27045 Sea Breeze Way
- 27109 Coral Springs Dr
- 27621 Sugar Loaf Dr Unit 8
- 20439 Berrywood Ln
- 8514 Brushleaf Way
- 28390 Openfield Loop
- 27012 Sea Breeze Way
- 20484 Needletree Dr
- 27149 La Jolla Way
- 27141 La Jolla Way
- 26953 Coral Springs Dr Unit 5
- 20319 Starfinder Way
- 26943 Coral Springs Dr
- 27610 Sky Lake Cir
- 20314 Starfinder Way
- 6398 Colonial Grand Dr
- 27500 Waikiki Ct
- 1305 Key Ct W
- 1309 Key Ct W
- 1501 Ocean Reef Rd
- 27437 Sugar Loaf Dr
- 27854 Breakers Dr
- 8532 Brushleaf Way
- 8542 Gablebend Way Unit 8542
- 8526 Brushleaf Way
- 27209 La Jolla Way
- 20474 Needletree Dr
- 20427 Needletree Dr
- 20460 Needletree Dr
- 20407 Berrywood Ln
- 20430 Needletree Dr
- 28418 Meadowrush Way
- 26932 Sea Breeze Way
- 8906 Iron Oak Ave
- 1945 Noor St
