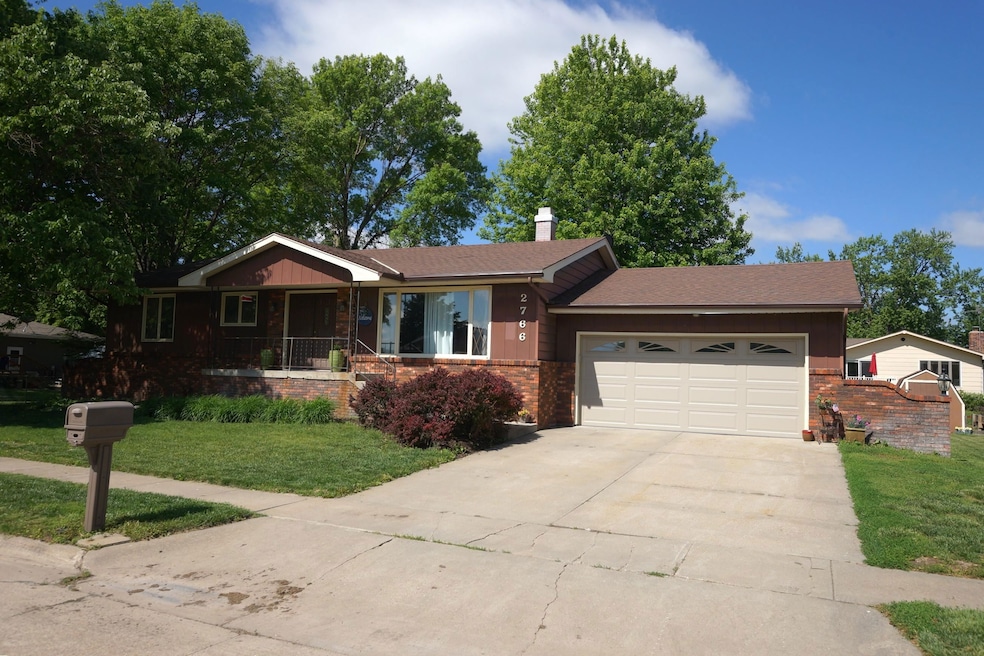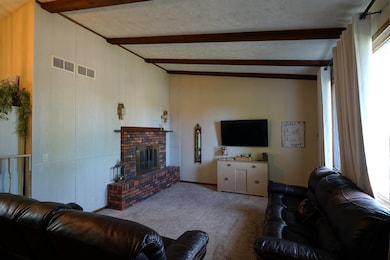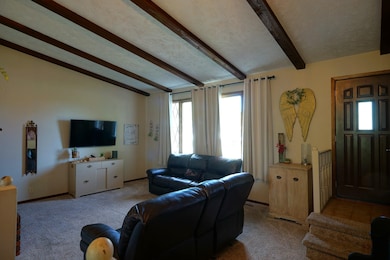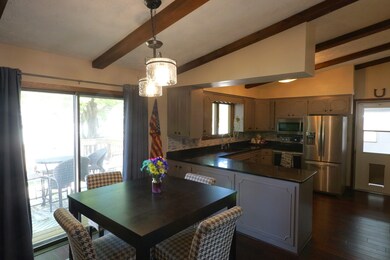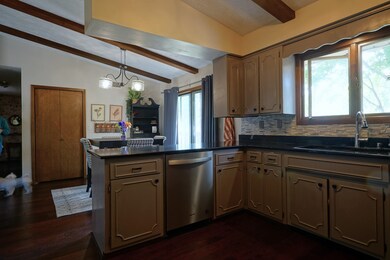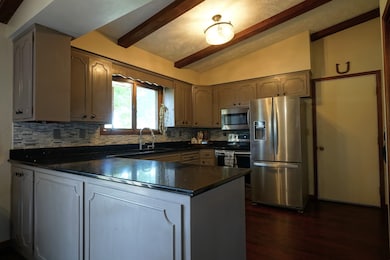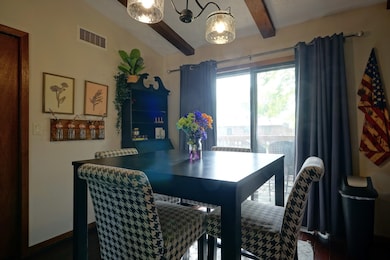2766 17th Ave Columbus, NE 68601
Estimated payment $1,801/month
Highlights
- Deck
- Workshop
- Patio
- Ranch Style House
- 2 Car Attached Garage
- Sliding Doors
About This Home
Be sure to tour this beautifully maintained 3-bedroom, 3-bath ranch located on a quiet street! Thoughtfully updated and decorated in warm, neutral tones, this home offers a seamless blend of comfort and functionality. Recent improvements include stunning quartz countertops in the kitchen, double sinks in the main bathroom, and a freshly remodeled primary bath. You'll appreciate the stylish LVP flooring on the main level and the spacious, updated L-shaped family room in the basement—perfect for movie nights or playtime. A wood-burning stove (not currently in use) remains in place for added charm, with the chimney safely capped. The garage has been upgraded with LED lighting, RaceDeck flooring, and a handy drop zone—ideal for keeping backpacks, shoes, and gear organized. Outside, enjoy a large backyard complete with a deck for entertaining, a shaded patio, a garden area, and a storage shed. Don't miss your chance to make it yours!
Home Details
Home Type
- Single Family
Est. Annual Taxes
- $3,395
Year Built
- Built in 1975
Lot Details
- Lot Dimensions are 111x105
- Landscaped
- Sprinklers on Timer
Home Design
- Ranch Style House
- Frame Construction
- Composition Shingle Roof
- Steel Siding
Interior Spaces
- 1,288 Sq Ft Home
- Wood Burning Fireplace
- Window Treatments
- Sliding Doors
- Living Room with Fireplace
- Combination Kitchen and Dining Room
- Workshop
- Fire and Smoke Detector
Kitchen
- Electric Range
- Range Hood
- Microwave
- Dishwasher
- Disposal
Flooring
- Carpet
- Laminate
Bedrooms and Bathrooms
- 3 Main Level Bedrooms
- 3 Bathrooms
Laundry
- Laundry on main level
- Laundry in Kitchen
- Dryer
- Washer
Partially Finished Basement
- Basement Fills Entire Space Under The House
- 1 Bathroom in Basement
Parking
- 2 Car Attached Garage
- Garage Door Opener
Outdoor Features
- Deck
- Patio
- Storage Shed
Utilities
- Forced Air Heating and Cooling System
- Water Heater Leased
- Water Softener is Owned
Community Details
- Monastery Road Addition Subdivision
Listing and Financial Details
- Assessor Parcel Number 710099141
Map
Home Values in the Area
Average Home Value in this Area
Tax History
| Year | Tax Paid | Tax Assessment Tax Assessment Total Assessment is a certain percentage of the fair market value that is determined by local assessors to be the total taxable value of land and additions on the property. | Land | Improvement |
|---|---|---|---|---|
| 2024 | $3,395 | $258,490 | $36,855 | $221,635 |
| 2023 | $3,699 | $215,870 | $36,855 | $179,015 |
| 2022 | $3,844 | $215,625 | $36,855 | $178,770 |
| 2021 | $3,375 | $189,965 | $32,050 | $157,915 |
| 2020 | $3,061 | $168,740 | $32,050 | $136,690 |
| 2019 | $3,020 | $168,740 | $32,050 | $136,690 |
| 2018 | $2,989 | $162,715 | $32,050 | $130,665 |
| 2017 | $2,601 | $143,145 | $29,140 | $114,005 |
| 2016 | $2,617 | $143,145 | $29,140 | $114,005 |
| 2015 | $2,642 | $143,145 | $29,140 | $114,005 |
| 2014 | $2,535 | $134,410 | $23,310 | $111,100 |
| 2012 | -- | $134,410 | $23,310 | $111,100 |
Property History
| Date | Event | Price | List to Sale | Price per Sq Ft | Prior Sale |
|---|---|---|---|---|---|
| 09/04/2025 09/04/25 | Price Changed | $287,900 | -2.4% | $224 / Sq Ft | |
| 07/02/2025 07/02/25 | Price Changed | $294,900 | -1.6% | $229 / Sq Ft | |
| 05/22/2025 05/22/25 | For Sale | $299,750 | +125.4% | $233 / Sq Ft | |
| 07/20/2015 07/20/15 | Sold | $133,000 | -8.2% | $103 / Sq Ft | View Prior Sale |
| 06/08/2015 06/08/15 | Pending | -- | -- | -- | |
| 10/31/2014 10/31/14 | For Sale | $144,900 | -- | $113 / Sq Ft |
Purchase History
| Date | Type | Sale Price | Title Company |
|---|---|---|---|
| Trustee Deed | -- | Tri County Title | |
| Warranty Deed | -- | -- |
Source: Columbus Board of REALTORS® (NE)
MLS Number: 20250321
APN: 710099141
