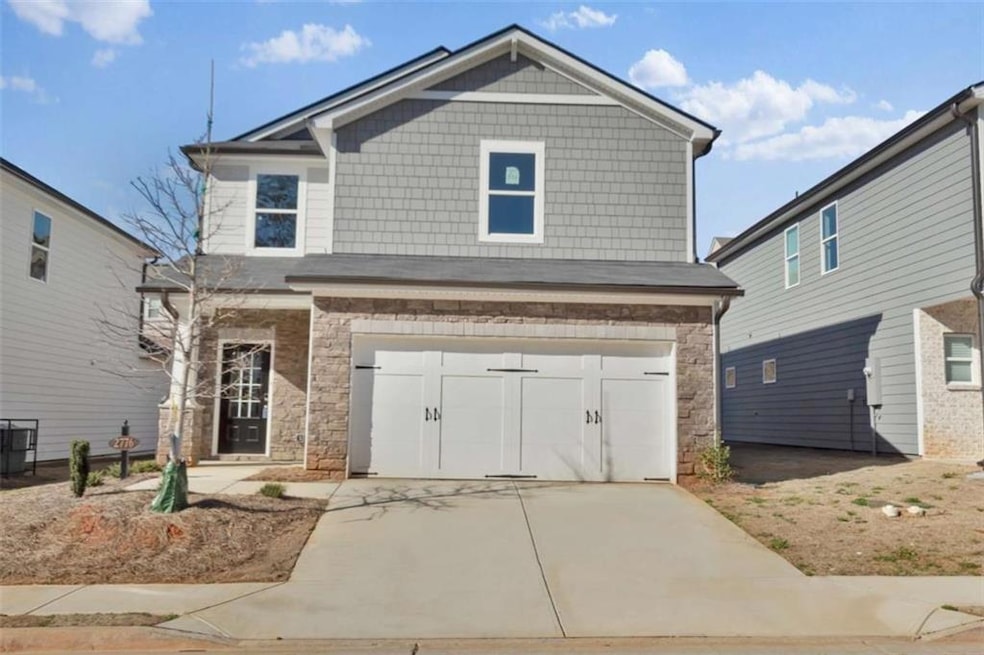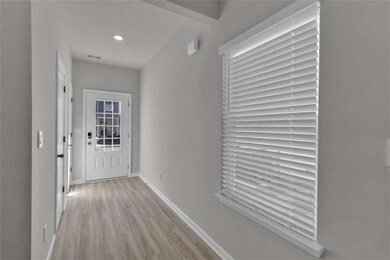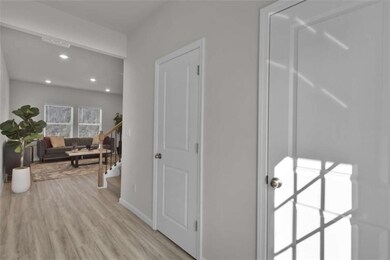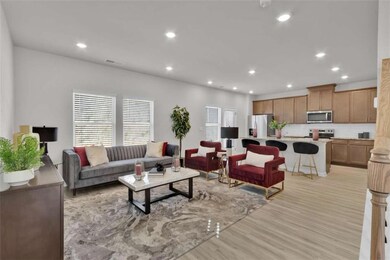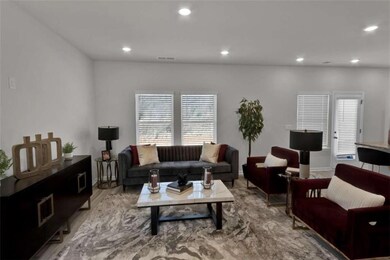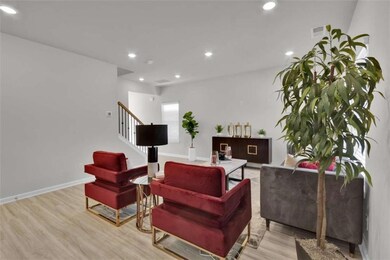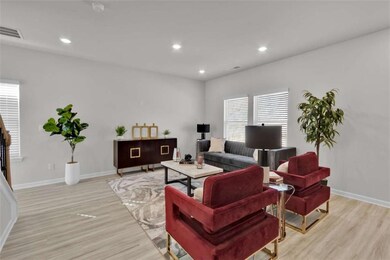2766 Aralynn Way College Park, GA 30337
Estimated payment $2,435/month
Highlights
- Open-Concept Dining Room
- Clubhouse
- Attic
- New Construction
- Traditional Architecture
- Ceiling height of 9 feet on the lower level
About This Home
Brand New Construction in Sought-After College Park! This beautifully crafted 3-bedroom, 2.5-bath home offers the perfect blend of modern style, smart functionality, and energy efficiency. Step into an open-concept floor plan where the kitchen, dining, and living areas flow seamlessly-creating a spacious and welcoming environment ideal for entertaining or relaxing at home. The modern kitchen is a true showstopper, featuring granite countertops, stainless steel appliances, crisp white cabinetry, and ample storage-perfect for the everyday cook or aspiring chef. Upstairs, a versatile loft provides the ideal space for a home office, playroom, or reading nook. The primary suite offers a peaceful retreat with a generous walk-in closet and a dual-sink vanity that adds both comfort and convenience. Enjoy warm Georgia evenings in your private backyard with a cozy patio-ideal for grilling, lounging, or weekend gatherings. Located just minutes from Downtown Atlanta and only 5 minutes from Hartsfield-Jackson Atlanta International Airport, this home combines modern living with unbeatable access. Built with energy-efficient features, you'll enjoy long-term savings and sustainability. Ask about available buyer incentives to make this incredible home even more affordable. Schedule your private tour today-this one won't last! (Secondary photos used)
Listing Agent
Keller Williams Realty Atl Partners License #248658 Listed on: 07/21/2025

Home Details
Home Type
- Single Family
Year Built
- Built in 2024 | New Construction
Lot Details
- 3,485 Sq Ft Lot
- Level Lot
HOA Fees
- $200 Monthly HOA Fees
Parking
- 2 Car Attached Garage
Home Design
- Traditional Architecture
- Slab Foundation
- Composition Roof
- Cement Siding
- Stone Siding
- Brick Front
Interior Spaces
- 1,528 Sq Ft Home
- 2-Story Property
- Ceiling height of 9 feet on the lower level
- Double Pane Windows
- Insulated Windows
- Open-Concept Dining Room
- Fire and Smoke Detector
- Laundry on upper level
- Attic
Kitchen
- Microwave
- Dishwasher
- Kitchen Island
Flooring
- Carpet
- Vinyl
Bedrooms and Bathrooms
- 3 Bedrooms
- Walk-In Closet
- Dual Vanity Sinks in Primary Bathroom
Eco-Friendly Details
- Energy-Efficient Windows
- Energy-Efficient Insulation
Outdoor Features
- Patio
Schools
- College Park Elementary School
- Woodland - Fulton Middle School
- Banneker High School
Utilities
- Zoned Heating and Cooling
- Electric Water Heater
- Cable TV Available
Listing and Financial Details
- Home warranty included in the sale of the property
- Tax Lot 0107
- Assessor Parcel Number 13 0003 LL3468
Community Details
Overview
- $2,400 Initiation Fee
- Hawthorne Station Subdivision
- Rental Restrictions
Amenities
- Clubhouse
Map
Home Values in the Area
Average Home Value in this Area
Tax History
| Year | Tax Paid | Tax Assessment Tax Assessment Total Assessment is a certain percentage of the fair market value that is determined by local assessors to be the total taxable value of land and additions on the property. | Land | Improvement |
|---|---|---|---|---|
| 2025 | -- | $148,400 | $37,280 | $111,120 |
| 2024 | -- | $30,400 | $30,400 | -- |
Property History
| Date | Event | Price | List to Sale | Price per Sq Ft | Prior Sale |
|---|---|---|---|---|---|
| 08/20/2025 08/20/25 | Sold | $356,980 | 0.0% | $234 / Sq Ft | View Prior Sale |
| 08/17/2025 08/17/25 | Off Market | $356,980 | -- | -- | |
| 10/01/2024 10/01/24 | For Sale | $356,980 | -- | $234 / Sq Ft |
Source: First Multiple Listing Service (FMLS)
MLS Number: 7621635
APN: 13-0003-LL-346-8
- 2770 Aralynn Way
- 2760 Aralynn Way
- 2761 Aralynn Way
- Roswell Plan at Hawthorne Station
- Lennon Plan at Hawthorne Station
- Paisley Plan at Hawthorne Station
- Dallas Plan at Hawthorne Station
- Dallas Basement Plan at Hawthorne Station
- Finley Plan at Hawthorne Station
- Paisley Basement Plan at Hawthorne Station
- 4013 Park Ln
- 2848 Aralynn Way
- 2846 Aralynn Way
- 2836 Aralynn Way
- 2847 Aralynn Way
- 2851 Aralynn Way
- 2849 Aralynn Way
- 2609 Charlestown Dr
- 4001 Lakemont Dr
- 3200 Lakeview
- 4050 Washington Rd
- 4060 Herschel Rd
- 4297 Janice Dr
- 4031 Seven Oaks Ln
- 1010 Highwood Ln
- 1210 Highwood Ln
- 913 Highwood Ln
- 408 Highwood Ln
- 2874 Laurel Ridge Cir
- 3200 Desert Dr
- 4123 Stone Trace Dr
- 2900 Laurel Ridge Way
- 4495 Kent Rd
- 2963 Redwine Rd Unit REAR UNIT
- 4540 Kent Rd
- 2782 Scenic Terrace
- 2839 Scenic Terrace
