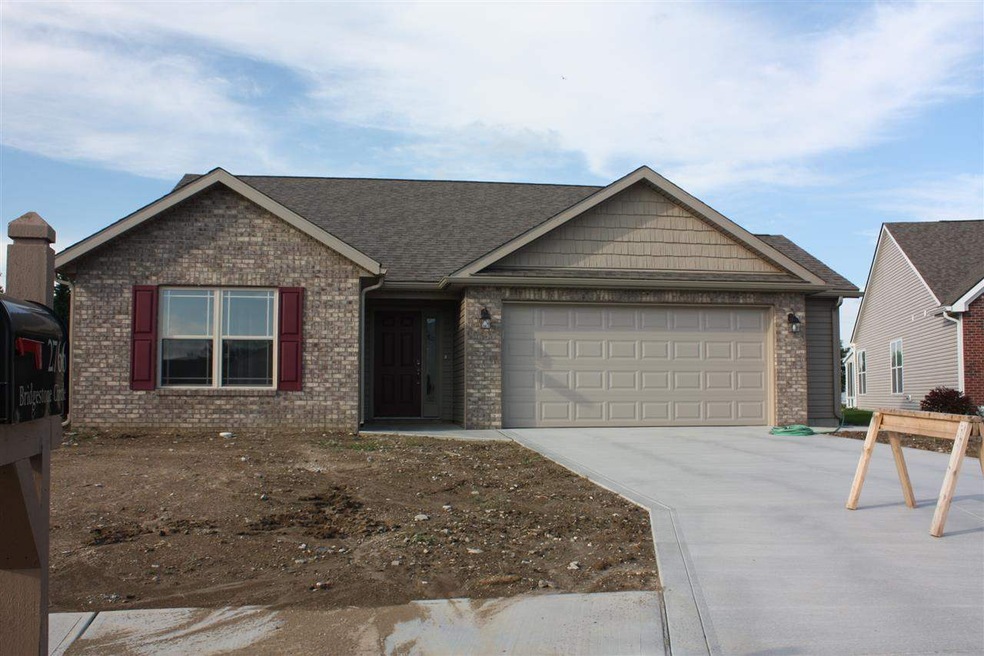
2766 Bridgestone Cir Kokomo, IN 46902
3
Beds
2
Baths
1,566
Sq Ft
10,454
Sq Ft Lot
Highlights
- Open Floorplan
- Backs to Open Ground
- 2 Car Attached Garage
- Ranch Style House
- Wood Flooring
- 3-minute walk to Kokomo PAL Field
About This Home
As of August 2017Sold and Closed. New construction condo in Cobblestone Villas offering 3 bedrooms, 2 baths and large sun room in the back. Tray ceiling in Great Room, large open kitchen with island and extra storage area in 2 car attached garage.
Property Details
Home Type
- Condominium
Est. Annual Taxes
- $2,083
Year Built
- Built in 2014
Home Design
- Ranch Style House
- Planned Development
- Brick Exterior Construction
- Slab Foundation
- Shingle Roof
- Asphalt Roof
- Vinyl Construction Material
Interior Spaces
- Open Floorplan
- Tray Ceiling
- Ceiling Fan
- Entrance Foyer
- Pull Down Stairs to Attic
Kitchen
- Eat-In Kitchen
- Breakfast Bar
- Electric Oven or Range
- Kitchen Island
- Laminate Countertops
- Disposal
Flooring
- Wood
- Carpet
- Laminate
Bedrooms and Bathrooms
- 3 Bedrooms
- Walk-In Closet
- 2 Full Bathrooms
- Double Vanity
- Bathtub With Separate Shower Stall
Laundry
- Laundry on main level
- Electric Dryer Hookup
Home Security
Parking
- 2 Car Attached Garage
- Garage Door Opener
- Driveway
Utilities
- Forced Air Heating and Cooling System
- Heating System Uses Gas
- Cable TV Available
Additional Features
- Energy-Efficient Appliances
- Patio
- Backs to Open Ground
- Suburban Location
Listing and Financial Details
- Home warranty included in the sale of the property
- Assessor Parcel Number 34-09-10-103-017.000-002
Ownership History
Date
Name
Owned For
Owner Type
Purchase Details
Listed on
Aug 27, 2014
Closed on
Aug 28, 2014
Sold by
Srse Member
Bought by
Citation Homes
List Price
$159,625
Sold Price
$159,625
Current Estimated Value
Home Financials for this Owner
Home Financials are based on the most recent Mortgage that was taken out on this home.
Estimated Appreciation
$88,939
Avg. Annual Appreciation
4.15%
Similar Homes in Kokomo, IN
Create a Home Valuation Report for This Property
The Home Valuation Report is an in-depth analysis detailing your home's value as well as a comparison with similar homes in the area
Home Values in the Area
Average Home Value in this Area
Purchase History
| Date | Type | Sale Price | Title Company |
|---|---|---|---|
| Deed | $11,000 | Metropolitan Title | |
| Deed | $159,600 | Metropolitan Title |
Source: Public Records
Property History
| Date | Event | Price | Change | Sq Ft Price |
|---|---|---|---|---|
| 08/22/2017 08/22/17 | Sold | $175,000 | 0.0% | $112 / Sq Ft |
| 08/02/2017 08/02/17 | Pending | -- | -- | -- |
| 06/27/2017 06/27/17 | For Sale | $175,000 | +9.6% | $112 / Sq Ft |
| 08/28/2014 08/28/14 | Sold | $159,625 | 0.0% | $102 / Sq Ft |
| 08/27/2014 08/27/14 | For Sale | $159,625 | -- | $102 / Sq Ft |
| 05/21/2014 05/21/14 | Pending | -- | -- | -- |
Source: Indiana Regional MLS
Tax History Compared to Growth
Tax History
| Year | Tax Paid | Tax Assessment Tax Assessment Total Assessment is a certain percentage of the fair market value that is determined by local assessors to be the total taxable value of land and additions on the property. | Land | Improvement |
|---|---|---|---|---|
| 2024 | $2,083 | $253,600 | $43,200 | $210,400 |
| 2022 | $2,068 | $206,800 | $30,700 | $176,100 |
| 2021 | $1,934 | $193,400 | $30,700 | $162,700 |
| 2020 | $1,825 | $182,500 | $30,700 | $151,800 |
| 2019 | $1,794 | $179,400 | $31,300 | $148,100 |
| 2018 | $1,785 | $175,500 | $31,300 | $144,200 |
| 2017 | $1,764 | $173,400 | $31,300 | $142,100 |
| 2016 | $1,301 | $164,000 | $31,300 | $132,700 |
| 2014 | -- | $500 | $500 | $0 |
| 2013 | $12 | $400 | $400 | $0 |
Source: Public Records
Map
Source: Indiana Regional MLS
MLS Number: 201437951
APN: 34-09-10-103-017.000-002
Nearby Homes
- 3371 Weathered Rock Cir
- 1802 Stoneview Dr
- 1712 Gordon Dr
- 3106 Baton Rouge Dr
- 2208 Baton Rouge Dr
- 2109 Elva Dr
- 2606 Greentree Ln
- 1918 Elva Dr
- 0 S Dixon Rd Unit MBR21960619
- 0 S Dixon Rd Unit 202333341
- 1420 S Dixon Rd
- 3203 W 200 S
- 2304 Executive Dr
- 203 Lakeside Dr S
- 1958 W Boulevard
- 804 Lakeside Dr
- 2913 Mayor Dr
- 2703 Senate Ln
- 3132 Carter St S
- 1716 Oakhill Rd
