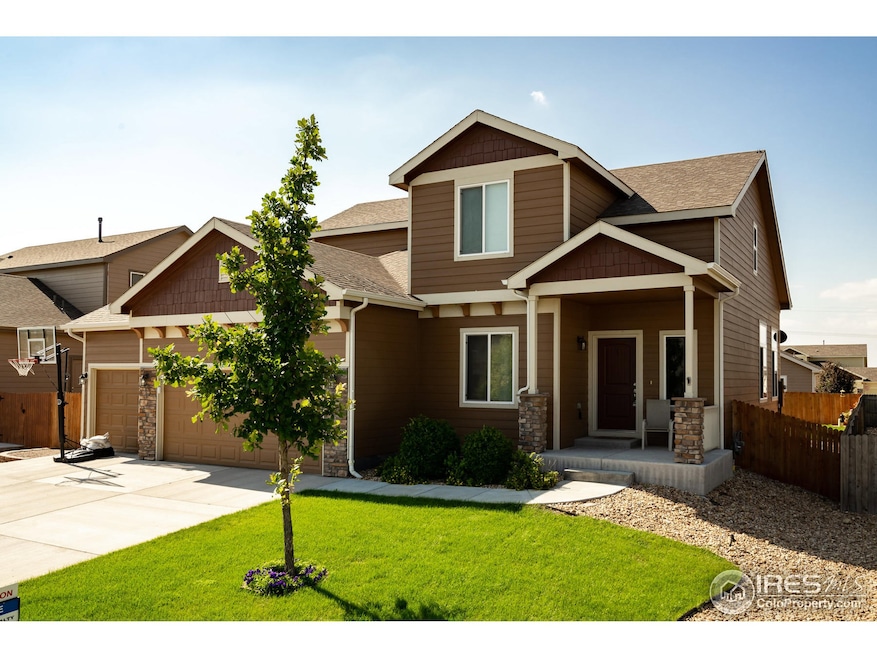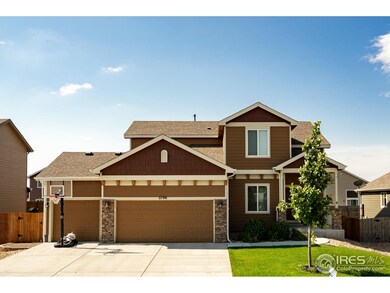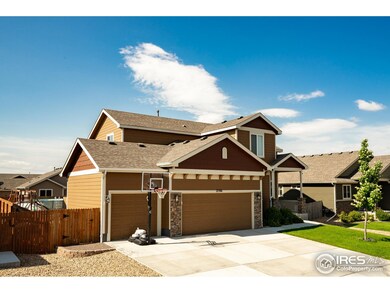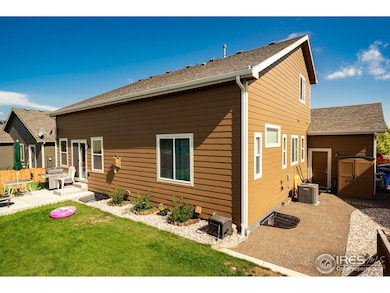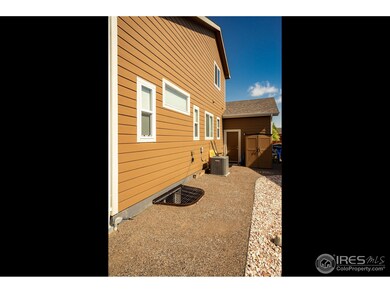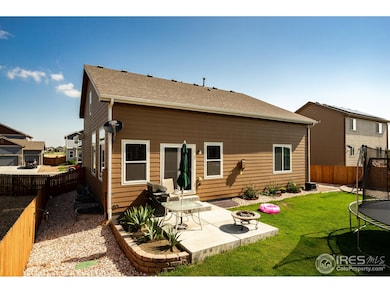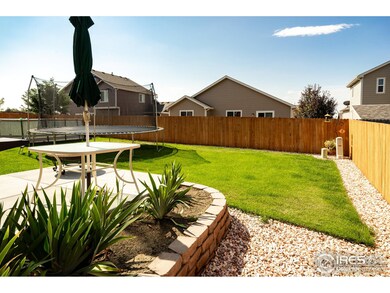
Highlights
- Cathedral Ceiling
- Wood Flooring
- Walk-In Closet
- Mead Elementary School Rated A-
- 3 Car Attached Garage
- Patio
About This Home
As of November 2018Gorgeous 3 Bedroom / 3 bath home in Desirable Liberty Ranch. Minutes from I-25 easy commute. Open floor plan, cathedral ceilings, granite counter tops, 42" upper cabinets, stainless steel appliances, breakfast bar, hardwood floors, tile in laundry and bath. Open living room, balcony upstairs overlooking Living room. Master Bedroom a retreat in its own. Beautifully landscaped front and back yard. Great fun for the kids and entertaining. A/C, 3 car garage. Basement ready for you to finish.
Last Buyer's Agent
Dave Ness
Thrive Real Estate Group

Home Details
Home Type
- Single Family
Est. Annual Taxes
- $4,088
Year Built
- Built in 2014
Lot Details
- 6,970 Sq Ft Lot
- North Facing Home
- Fenced
- Level Lot
- Sprinkler System
- Zero Lot Line
HOA Fees
- $37 Monthly HOA Fees
Parking
- 3 Car Attached Garage
- Garage Door Opener
Home Design
- Wood Frame Construction
- Composition Roof
Interior Spaces
- 3,419 Sq Ft Home
- 2-Story Property
- Cathedral Ceiling
- Ceiling Fan
- Living Room with Fireplace
- Dining Room
- Unfinished Basement
Kitchen
- Electric Oven or Range
- Self-Cleaning Oven
- Microwave
- Dishwasher
- Disposal
Flooring
- Wood
- Carpet
Bedrooms and Bathrooms
- 3 Bedrooms
- Walk-In Closet
Laundry
- Laundry on main level
- Washer and Dryer Hookup
Outdoor Features
- Patio
- Exterior Lighting
Schools
- Mead Elementary And Middle School
- Mead High School
Utilities
- Forced Air Heating and Cooling System
- High Speed Internet
- Cable TV Available
Listing and Financial Details
- Assessor Parcel Number R4978808
Community Details
Overview
- Association fees include common amenities
- Liberty Ranch Fg#2 Subdivision
Recreation
- Park
Ownership History
Purchase Details
Home Financials for this Owner
Home Financials are based on the most recent Mortgage that was taken out on this home.Purchase Details
Home Financials for this Owner
Home Financials are based on the most recent Mortgage that was taken out on this home.Similar Homes in the area
Home Values in the Area
Average Home Value in this Area
Purchase History
| Date | Type | Sale Price | Title Company |
|---|---|---|---|
| Warranty Deed | $415,000 | Land Title Guarantee Co | |
| Special Warranty Deed | $316,000 | Heritage Title |
Mortgage History
| Date | Status | Loan Amount | Loan Type |
|---|---|---|---|
| Open | $380,800 | New Conventional | |
| Closed | $379,850 | New Conventional | |
| Closed | $373,500 | New Conventional | |
| Previous Owner | $297,500 | New Conventional | |
| Previous Owner | $300,200 | New Conventional |
Property History
| Date | Event | Price | Change | Sq Ft Price |
|---|---|---|---|---|
| 02/13/2020 02/13/20 | Off Market | $415,000 | -- | -- |
| 01/28/2019 01/28/19 | Off Market | $316,000 | -- | -- |
| 11/15/2018 11/15/18 | Sold | $415,000 | -2.4% | $121 / Sq Ft |
| 07/25/2018 07/25/18 | For Sale | $425,000 | +34.5% | $124 / Sq Ft |
| 02/26/2015 02/26/15 | Sold | $316,000 | 0.0% | $95 / Sq Ft |
| 01/27/2015 01/27/15 | Pending | -- | -- | -- |
| 01/02/2015 01/02/15 | For Sale | $316,000 | -- | $95 / Sq Ft |
Tax History Compared to Growth
Tax History
| Year | Tax Paid | Tax Assessment Tax Assessment Total Assessment is a certain percentage of the fair market value that is determined by local assessors to be the total taxable value of land and additions on the property. | Land | Improvement |
|---|---|---|---|---|
| 2025 | $6,294 | $35,010 | $8,440 | $26,570 |
| 2024 | $6,294 | $35,010 | $8,440 | $26,570 |
| 2023 | $6,285 | $39,030 | $9,130 | $29,900 |
| 2022 | $4,758 | $27,750 | $5,980 | $21,770 |
| 2021 | $4,848 | $28,540 | $6,150 | $22,390 |
| 2020 | $4,438 | $26,290 | $5,220 | $21,070 |
| 2019 | $4,456 | $26,290 | $5,220 | $21,070 |
| 2018 | $4,182 | $24,980 | $5,110 | $19,870 |
| 2017 | $4,088 | $24,980 | $5,110 | $19,870 |
| 2016 | $3,556 | $22,370 | $3,580 | $18,790 |
| 2015 | $3,490 | $22,370 | $3,580 | $18,790 |
| 2014 | $504 | $780 | $780 | $0 |
Agents Affiliated with this Home
-

Seller's Agent in 2018
Cathy Heckman
Resident Realty
(970) 532-9896
1 in this area
18 Total Sales
-
D
Buyer's Agent in 2018
Dave Ness
Thrive Real Estate Group
-
S
Seller's Agent in 2015
Stephen Balliet
Balliet Realty
Map
Source: IRES MLS
MLS Number: 857637
APN: R4978808
- 2746 Stallion Way
- 13598 Horseshoe Cir
- 13642 Wrangler Way
- 14640 Guernsey Dr
- 14670 Guernsey Dr
- 0 Highway 66
- 2498 Highway 66
- 2411 Pinzgauer St
- 14758 Normande Dr
- 2128 Dexter St
- 14868 Guernsey Dr
- 14817 Longhorn Dr
- 14827 Longhorn Dr
- 2287 Murray St
- 2310 Angus St
- 2303 Angus St
- 1314 Colorado 66
- 15124 Mattana Dr
- 0/TBD Vacant Land
- 4204 Sandstone Dr
