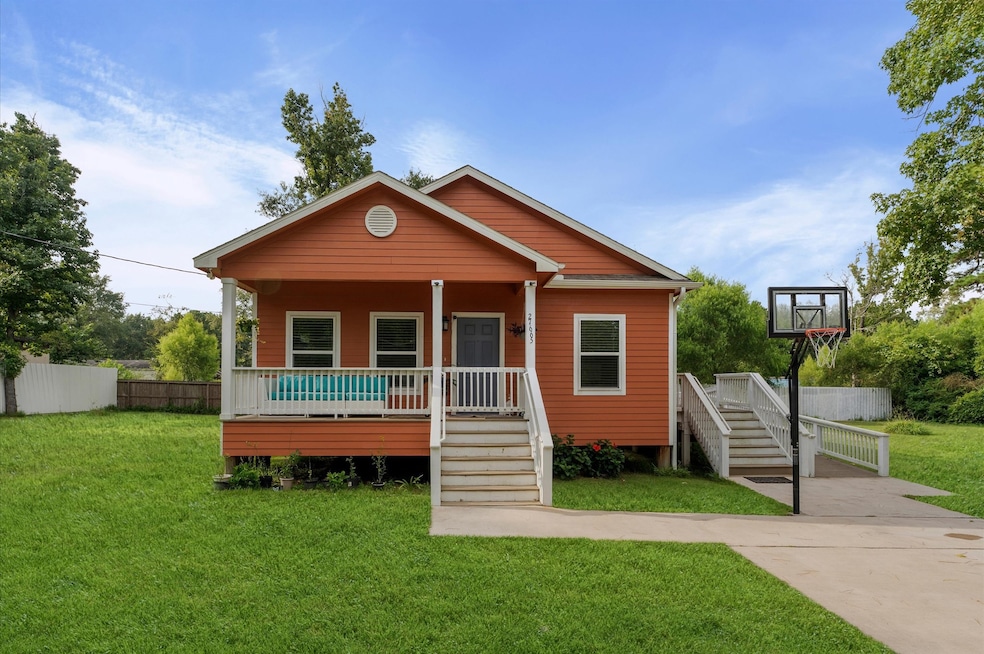27665 Peach Creek Dr New Caney, TX 77357
Valley Ranch NeighborhoodEstimated payment $1,324/month
Highlights
- RV Access or Parking
- Deck
- Fenced Yard
- 0.36 Acre Lot
- Ranch Style House
- Patio
About This Home
Welcome to 27665 Peach Creek Dr — a charming single-family home nestled on a spacious 15,747 sq. ft. lot (2 lots) with no HOA! Built in 2020, this well-maintained 4-bedroom, 2-bath home offers a peaceful lifestyle surrounded by nature. Bring your chickens, plant your garden, and enjoy country living at its finest!
Step onto the inviting front porch or relax on the expansive side deck overlooking the lush backyard—perfect for entertaining or quiet mornings outdoors. The property also includes a storage building that will stay with the home. Located in a low-tax area and not in a flood zone, this is an ideal opportunity for those looking for space, privacy, and freedom. Don’t miss out—schedule your private showing today!
Home Details
Home Type
- Single Family
Est. Annual Taxes
- $540
Year Built
- Built in 2020
Lot Details
- 0.36 Acre Lot
- Lot Dimensions are 150x105
- Fenced Yard
- Partially Fenced Property
- Additional Parcels
Home Design
- Ranch Style House
- Pillar, Post or Pier Foundation
- Composition Roof
- Cement Siding
Interior Spaces
- 1,456 Sq Ft Home
- Ceiling Fan
- Security Gate
- Washer and Electric Dryer Hookup
Kitchen
- Electric Oven
- Electric Range
- Dishwasher
- Disposal
Flooring
- Vinyl Plank
- Vinyl
Bedrooms and Bathrooms
- 4 Bedrooms
- 2 Full Bathrooms
Parking
- Additional Parking
- RV Access or Parking
Accessible Home Design
- Wheelchair Access
- Handicap Accessible
Eco-Friendly Details
- Energy-Efficient Lighting
- Energy-Efficient Thermostat
Outdoor Features
- Deck
- Patio
- Shed
Schools
- Dogwood Elementary School
- Keefer Crossing Middle School
- New Caney High School
Utilities
- Central Heating and Cooling System
- Programmable Thermostat
- Well
- Septic Tank
Community Details
- Peach Creek Forest 06 Subdivision
Map
Home Values in the Area
Average Home Value in this Area
Tax History
| Year | Tax Paid | Tax Assessment Tax Assessment Total Assessment is a certain percentage of the fair market value that is determined by local assessors to be the total taxable value of land and additions on the property. | Land | Improvement |
|---|---|---|---|---|
| 2025 | $151 | $31,436 | -- | -- |
| 2024 | $151 | $28,578 | -- | -- |
| 2023 | $133 | $25,980 | $27,040 | $196,930 |
| 2022 | $488 | $23,620 | $27,040 | $150,520 |
| 2021 | $458 | $21,470 | $1,870 | $19,600 |
| 2020 | $477 | $20,880 | $1,870 | $19,010 |
| 2019 | $45 | $1,870 | $1,870 | $0 |
| 2018 | $45 | $1,870 | $1,870 | $0 |
| 2017 | $45 | $1,870 | $1,870 | $0 |
| 2016 | $45 | $1,870 | $1,870 | $0 |
| 2015 | $45 | $1,870 | $1,870 | $0 |
| 2014 | $45 | $1,870 | $1,870 | $0 |
Property History
| Date | Event | Price | Change | Sq Ft Price |
|---|---|---|---|---|
| 09/10/2025 09/10/25 | Pending | -- | -- | -- |
| 07/20/2025 07/20/25 | For Sale | $240,000 | -- | $165 / Sq Ft |
Purchase History
| Date | Type | Sale Price | Title Company |
|---|---|---|---|
| Warranty Deed | $30,000 | None Available | |
| Deed | -- | -- | |
| Warranty Deed | -- | None Available | |
| Quit Claim Deed | -- | -- |
Source: Houston Association of REALTORS®
MLS Number: 18285003
APN: 7810-06-12260
- 27821 Susie Ln
- 19320 Willaby Rd
- 27491 Lantern Ln
- 27436 Lantern Ln
- 27546 Spanish Oaks Dr
- 25893 Gloucester
- 27308 Royal Coach
- 25932 Thatcham
- 25964 Thatcham
- 25973 Sussex
- 25856 Sussex
- 25852 Sussex
- 910 Forest View
- 27257 Coach Light Ln
- 27228 Royal Coach Ln
- 27086 & 27100 Royal Coach Ln
- 0 Saddle Rock Ln
- 25933 Essex
- 20343 Green Mountain Dr
- 20382 Green Mountain Dr







