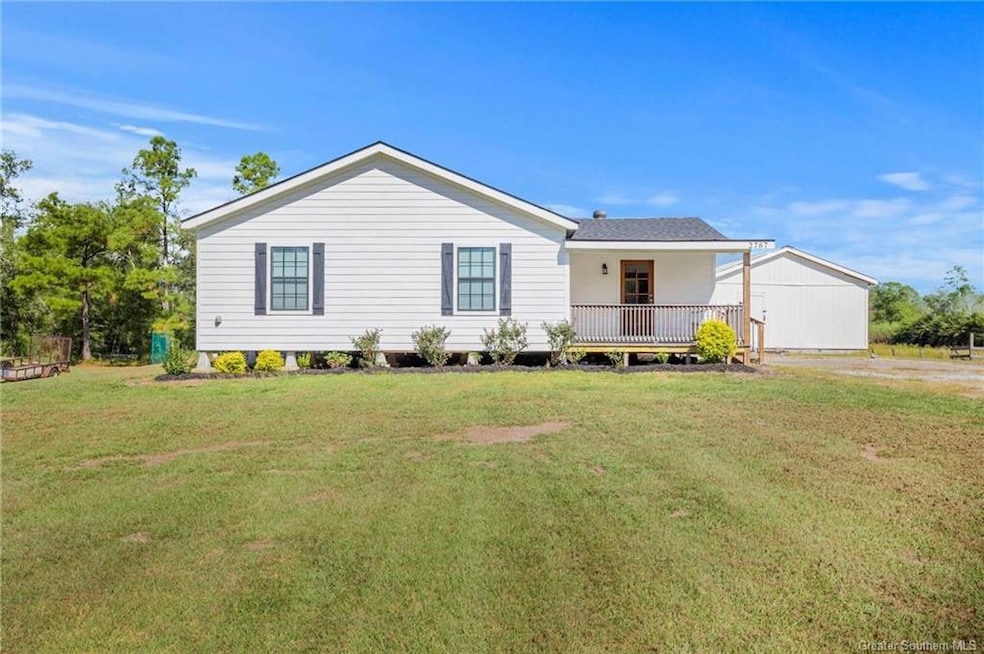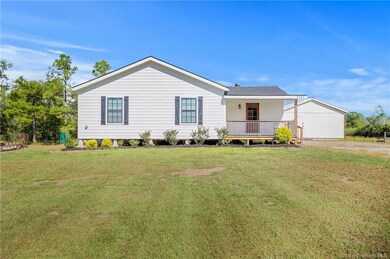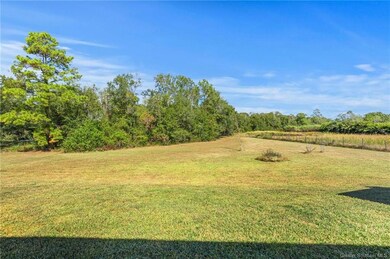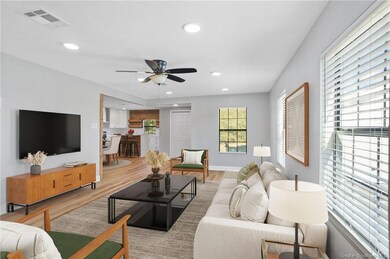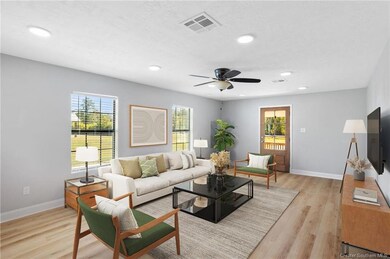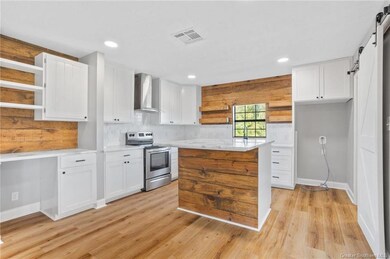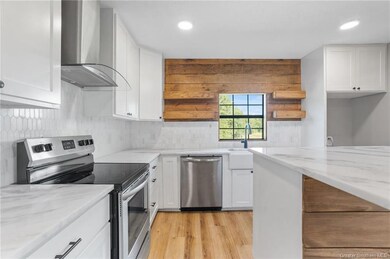2767 W Dave Dugas Rd Sulphur, LA 70665
Highlights
- View of Trees or Woods
- Farmhouse Style Home
- No HOA
- Cypress Cove Elementary School Rated 9+
- Quartz Countertops
- Covered Patio or Porch
About This Home
As of July 2025Welcome home! Step into this beautifully renovated 2021 farmhouse, where modern comforts meet classic charm on over an acre of land. This completely transformed residence showcases a thoughtful renovation from the ground up, featuring a new roof, energy-efficient windows, andfresh siding. The inviting kitchen boasts elegant quartz countertops, complemented by a spacious walk-in pantry featuring both practical storage and stylish open farmhouse shelving. The master suite serves as a private sanctuary, complete with a relaxing soaking tub, walk-in tiled shower,convenient dual sinks, and an expansive walk-in closet. Each additional bedroom offers generous closet space, ensuring ample storage throughout.Character-rich stained shiplap accent walls add warmth and authentic farmhouse personality to the living spaces. Recent improvements include state-of-the-art spray foam insulation, providing superior temperature control and energy efficiency throughout all seasons. A newly constructed 20x20 shed offers valuable additional storage space, perfect for accommodating a growing family's needs. The property is located in flood zone AE,with a transferrable flood insurance policy priced at $887, offering peace of mind to the new owners while maintaining affordable protection. Don't miss the opportunity to make this stunning farmhouse your forever home, schedule your private showing today! SELLERS WILL CONSIDER OWNER FINANCING!!
Home Details
Home Type
- Single Family
Est. Annual Taxes
- $1,250
Year Built
- 1980
Lot Details
- 1.3 Acre Lot
- Lot Dimensions are 134x565x172x457
- South Facing Home
- Back and Front Yard
Property Views
- Woods
- Pasture
Home Design
- Farmhouse Style Home
- Updated or Remodeled
- Turnkey
- Raised Foundation
- Shingle Roof
- HardiePlank Type
Interior Spaces
- Recessed Lighting
- Storage
- Laundry Room
- Fire and Smoke Detector
Kitchen
- Electric Range
- Range Hood
- Water Line To Refrigerator
- Dishwasher
- Kitchen Island
- Quartz Countertops
Bedrooms and Bathrooms
- Dual Sinks
- Soaking Tub
- Separate Shower
Parking
- Driveway
- 3 Open Parking Spaces
Outdoor Features
- Covered Patio or Porch
- Outdoor Storage
Schools
- Cypress Cove Elementary School
- Lewis Middle School
- Sulphur High School
Utilities
- Central Heating and Cooling System
- Electric Water Heater
Additional Features
- Energy-Efficient Appliances
- Outside City Limits
Community Details
- No Home Owners Association
Ownership History
Purchase Details
Home Financials for this Owner
Home Financials are based on the most recent Mortgage that was taken out on this home.Purchase Details
Purchase Details
Home Financials for this Owner
Home Financials are based on the most recent Mortgage that was taken out on this home.Purchase Details
Home Financials for this Owner
Home Financials are based on the most recent Mortgage that was taken out on this home.Home Values in the Area
Average Home Value in this Area
Purchase History
| Date | Type | Sale Price | Title Company |
|---|---|---|---|
| Deed | $233,800 | Stockwell Sievert Title | |
| Deed | $233,800 | Stockwell Sievert Title | |
| Cash Sale Deed | $79,500 | None Available | |
| Deed | -- | -- | |
| Deed | $114,900 | Elite Title Ins Agency Inc |
Mortgage History
| Date | Status | Loan Amount | Loan Type |
|---|---|---|---|
| Open | $222,110 | New Conventional | |
| Closed | $222,110 | New Conventional | |
| Previous Owner | $117,300 | Purchase Money Mortgage |
Property History
| Date | Event | Price | List to Sale | Price per Sq Ft | Prior Sale |
|---|---|---|---|---|---|
| 07/18/2025 07/18/25 | Sold | -- | -- | -- | |
| 06/26/2025 06/26/25 | Pending | -- | -- | -- | |
| 04/19/2025 04/19/25 | For Sale | $235,000 | +47.0% | $136 / Sq Ft | |
| 01/17/2018 01/17/18 | Sold | -- | -- | -- | View Prior Sale |
| 11/13/2017 11/13/17 | Pending | -- | -- | -- | |
| 10/17/2017 10/17/17 | For Sale | $159,900 | -- | $93 / Sq Ft |
Tax History Compared to Growth
Tax History
| Year | Tax Paid | Tax Assessment Tax Assessment Total Assessment is a certain percentage of the fair market value that is determined by local assessors to be the total taxable value of land and additions on the property. | Land | Improvement |
|---|---|---|---|---|
| 2024 | $1,250 | $11,130 | $2,050 | $9,080 |
| 2023 | $1,250 | $11,130 | $2,050 | $9,080 |
| 2022 | $1,223 | $11,130 | $2,050 | $9,080 |
| 2021 | $1,244 | $11,130 | $2,050 | $9,080 |
| 2020 | $1,113 | $10,140 | $1,970 | $8,170 |
| 2019 | $1,231 | $10,980 | $1,900 | $9,080 |
| 2018 | $395 | $10,980 | $1,900 | $9,080 |
| 2017 | $1,278 | $10,980 | $1,900 | $9,080 |
| 2016 | $1,346 | $10,980 | $1,900 | $9,080 |
| 2015 | $1,346 | $10,980 | $1,900 | $9,080 |
Map
Source: Southwest Louisiana Association of REALTORS®
MLS Number: SWL25002291
APN: 01030027D
- 0 La Paix Dr Unit 189210
- 0 La Paix Dr Unit SWL25003189
- 0 Bon Ton Dr Unit SWL25001676
- 0 Bon Vie Dr Unit SWL25001370
- 0 Bon Vie Dr Unit 189226
- 0 Bon Vie Dr Unit SWL25001371
- 0 Bon Vie Dr Unit SWL25001373
- 0 Bon Vie Dr Unit SWL25001372
- 0 Bon Vie Dr Unit SWL25001374
- 2300 Bonvie Dr
- 4976 Poplar Grove St
- 2212 Bon Vie Dr
- 4958 Poplar Grove St
- 4944 Poplar Grove St
- 0 Madewood St Unit SWL21010711
- 0 Madewood St Unit SWL21010704
- 0 Madewood St Unit SWL21010691
- 0 Myrtle Hill St Unit SWL21010697
- 0 Madewood St Unit SWL21010708
- 0 Myrtle Hill St Unit SWL21010699
