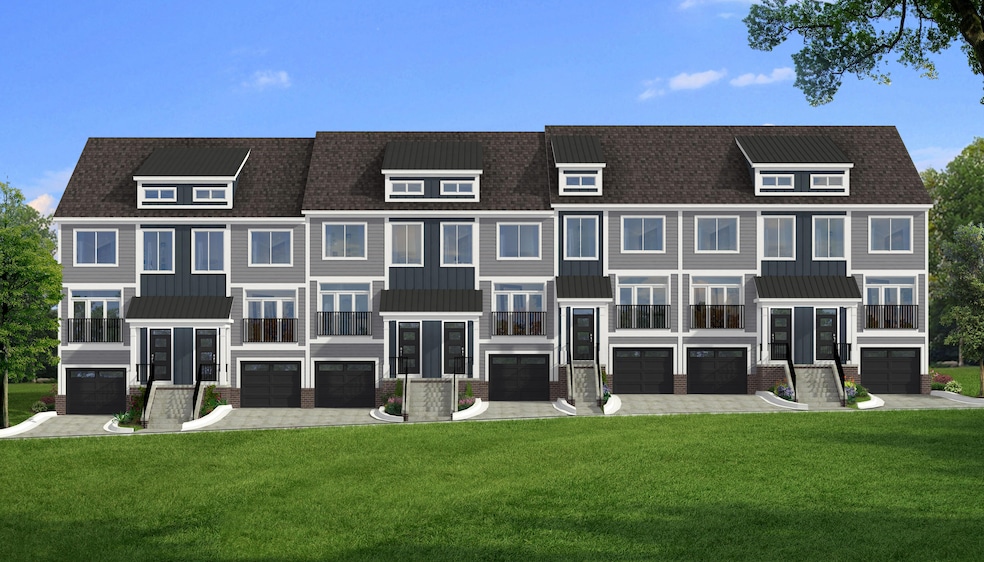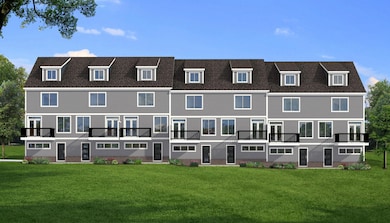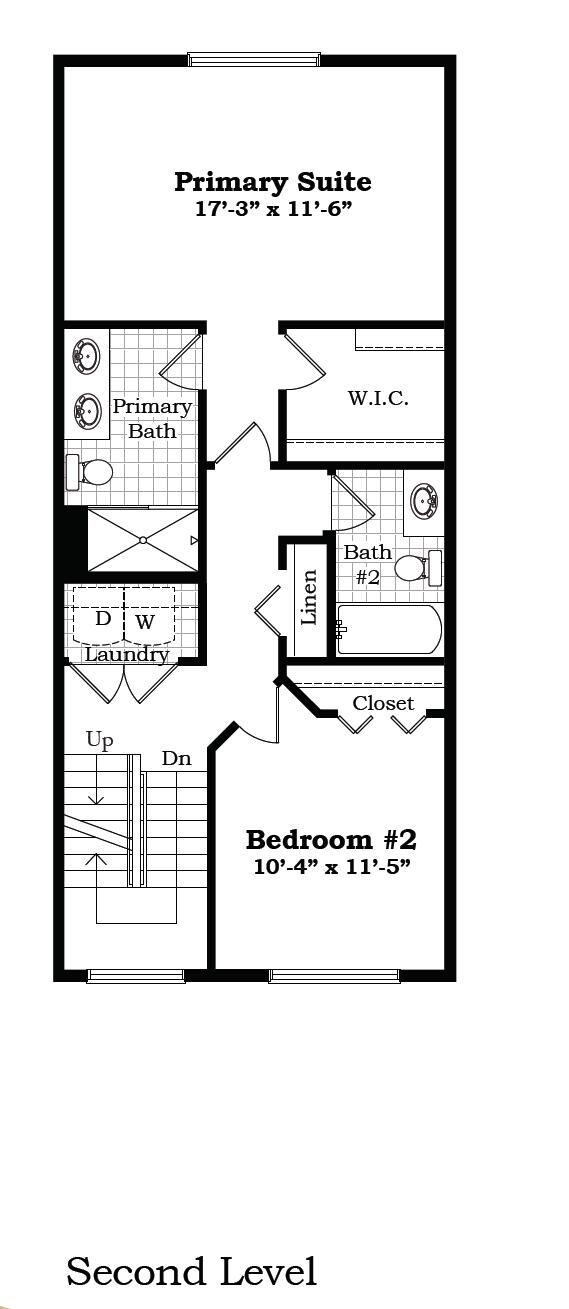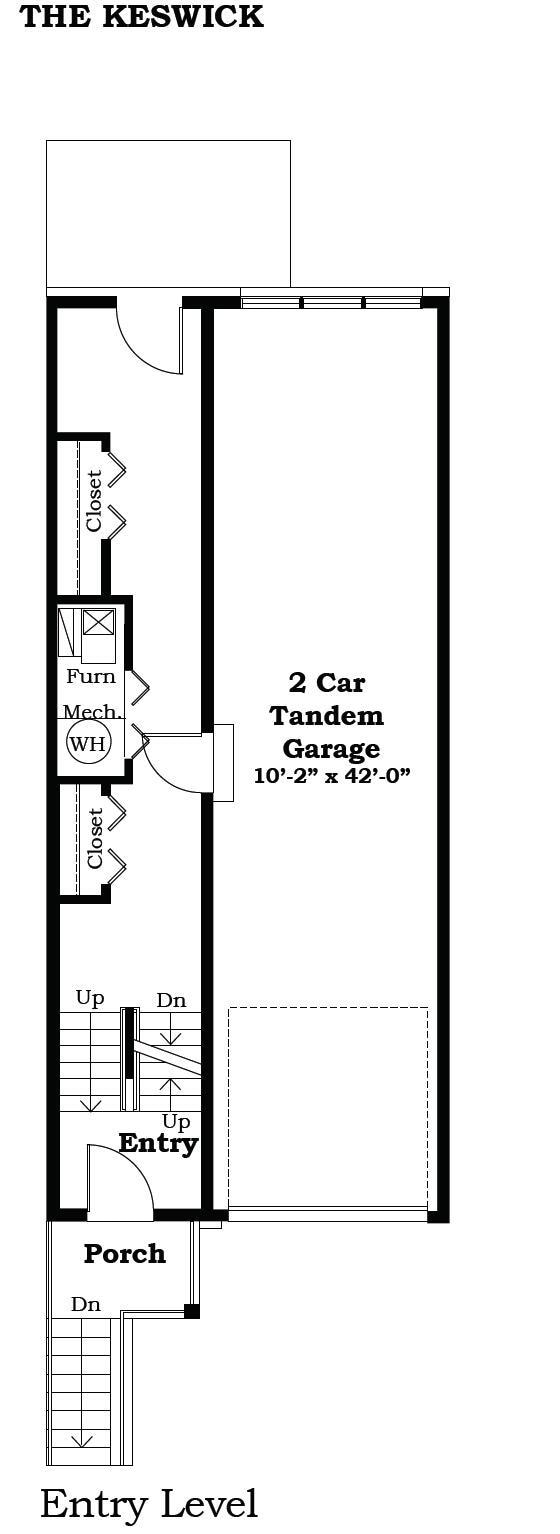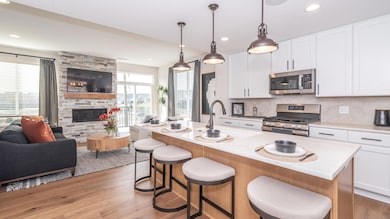
2768 Bristol Ridge Dr Unit 33 Ann Arbor, MI 48105
Northern Ann Arbor NeighborhoodEstimated payment $3,612/month
Highlights
- New Construction
- Deck
- Porch
- Ann Arbor STEAM at Northside Rated A
- Wood Flooring
- 2 Car Attached Garage
About This Home
$10k IN CLOSING COST ASSISTANCE!!
Introducing The Highbridge, our latest 3 bedroom floorplan at Bristol Ridge and what a price! The Highbridge is designed for modern living & ultimate convenience. This exquisite home features a two-car tandem garage on the entry level. On the main living level you'll find beautiful Hickory hardwood floors, a gorgeous kitchen with White quartz countertops and light gray Merillat cabinets, a large island and stainless steel appliances. The great room boasts a linear fireplace and opens onto a private deck, ideal for relaxing at the end of the day. The second level includes a luxurious primary suite with a large walk-in closet and tiled shower. An additional bedroom, full bathroom and laundry space complete this floor. The loft level offers a spacious bedroom with a full bath & large closet!
Townhouse Details
Home Type
- Townhome
Year Built
- Built in 2025 | New Construction
Lot Details
- Property fronts a private road
- Shrub
- Sprinkler System
HOA Fees
- $240 Monthly HOA Fees
Parking
- 2 Car Attached Garage
- Front Facing Garage
- Tandem Parking
- Garage Door Opener
Home Design
- Brick Exterior Construction
- Slab Foundation
- Shingle Roof
- Metal Roof
- Vinyl Siding
Interior Spaces
- 2,130 Sq Ft Home
- 4-Story Property
- Gas Log Fireplace
- Low Emissivity Windows
- Window Treatments
- Window Screens
- Family Room with Fireplace
- Dining Room
- Sump Pump
Kitchen
- Range
- Microwave
- Dishwasher
- Kitchen Island
- Disposal
Flooring
- Wood
- Carpet
- Tile
Bedrooms and Bathrooms
- 3 Bedrooms
Laundry
- Laundry on upper level
- Dryer
- Washer
Outdoor Features
- Deck
- Patio
- Porch
Location
- Interior Unit
Utilities
- Humidifier
- SEER Rated 13+ Air Conditioning Units
- SEER Rated 13-15 Air Conditioning Units
- Forced Air Heating and Cooling System
- Heating System Uses Natural Gas
- Natural Gas Water Heater
Listing and Financial Details
- Home warranty included in the sale of the property
Community Details
Overview
- Association fees include water, trash, snow removal, lawn/yard care
- Association Phone (517) 545-3900
- Built by Norfolk Homes
- Bristol Ridge Subdivision
Pet Policy
- Pets Allowed
Map
Home Values in the Area
Average Home Value in this Area
Property History
| Date | Event | Price | List to Sale | Price per Sq Ft |
|---|---|---|---|---|
| 09/26/2025 09/26/25 | Price Changed | $539,999 | -1.8% | $254 / Sq Ft |
| 06/03/2025 06/03/25 | For Sale | $549,999 | -- | $258 / Sq Ft |
About the Listing Agent

Lisa is the Sales Director with Norfolk Homes. She has been with the company for three and a half years. Lisa received her B.A. from Michigan State University and her MBA from Wayne State University.
Lisa's Other Listings
Source: MichRIC
MLS Number: 25025926
- 2776 Bristol Ridge Dr Unit 37
- 2774 Bristol Ridge Dr Unit 36
- 2772 Bristol Ridge Dr Unit 35
- The Keswick Interior Walkout Plan at Bristol Ridge Townhomes
- The Keswick Interior Viewout Plan at Bristol Ridge Townhomes
- The Keswick End Walkout Plan at Bristol Ridge Townhomes
- The Keswick End Viewout Plan at Bristol Ridge Townhomes
- The Highbridge Plan at Bristol Ridge Townhomes
- 2778 Bristol Ridge Dr Unit 38
- 2678 S Knightsbridge Cir Unit 24
- 2757 Polson St
- 2865 Dillon Dr
- 634 Manor Dr
- 352 Manor Dr
- 359 Brookside Dr
- 2311 Placid Way
- 3500 Pontiac Trail
- 822 Starwick Dr
- Decker Plan at Barton Ridge
- Alma Plan at Barton Ridge
- 2782 S Knightsbridge Cir Unit 86
- 2776 S Knightsbridge Cir Unit 83
- 2767 S Knightsbridge Cir Unit 61
- 2696 S Knightsbridge Cir Unit 36
- 2962 Hunley Dr Unit 41
- 2327 Erie Dr
- 2341 Timbercrest Ct Unit 274
- 2825 Tuebingen Pkwy
- 1750 Hideaway Lane Dr
- 1020 Traver Ct
- 3195 Otter Creek Ct
- 1901 Pointe Ln
- 2425 Foxway Dr
- 2225 Traverwood Dr
- 2765 Ashcombe Dr
- 1681 Broadway St
- 2783 Ashcombe Dr
- 2794 Ashcombe Dr
- 2719 Bristol Ridge Dr
- 2731 Bristol Ridge Dr
