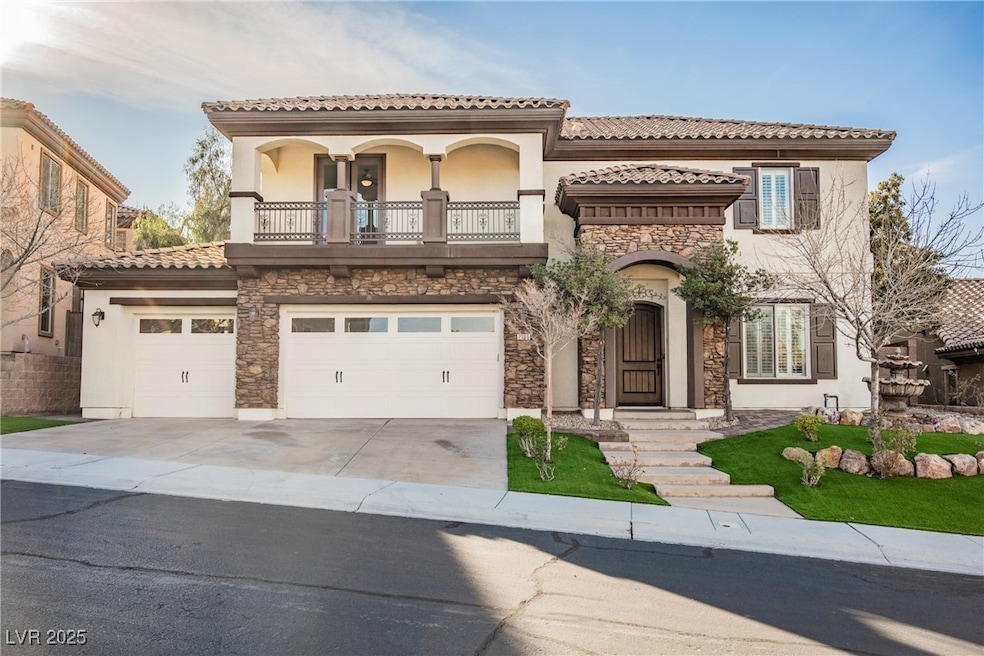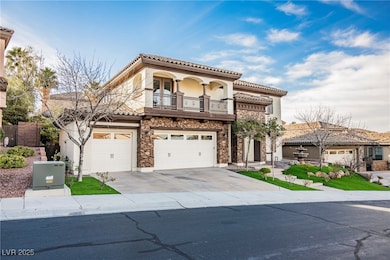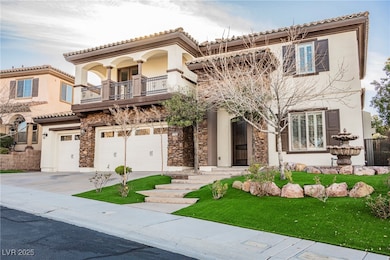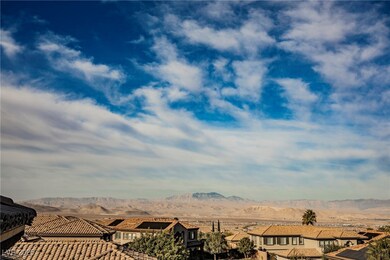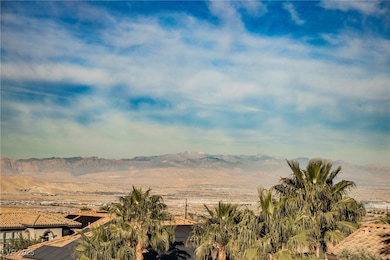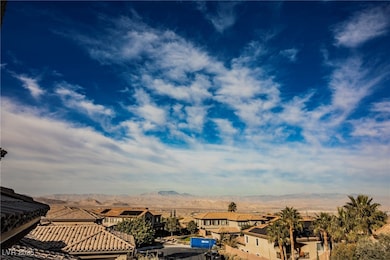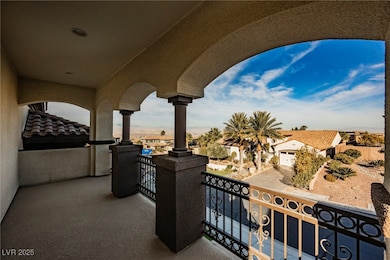2768 Liberation Dr Henderson, NV 89044
Madeira Canyon NeighborhoodHighlights
- Country Club
- Fitness Center
- Gated Community
- Shirley & Bill Wallin Elementary School Rated A-
- In Ground Pool
- View of Las Vegas Strip
About This Home
Beautiful 5-bedroom, 6-bathroom home in the prestigious guard-gated Club at Madeira Canyon. Over 4,800 sq ft with high-end finishes including a hydraulic elevator, hardwood upstairs, stainless steel appliances, two fireplaces, intercom system, and wine cooler. Elegant features include tray ceilings, crown molding, plantation shutters, central vacuum, water softener, epoxy garage floors, rolling kitchen drawers, den, loft, and gourmet kitchen with butler’s pantry. Primary suite with two walk-in closets and private balcony overlooking pool; front upstairs bedroom with Strip-view balcony. Backyard with heated pool, pool deck, and covered patio. Pool service, landscaping, and trash included. Community amenities: fitness center, tennis & pickleball courts, basketball court, swimming pool, and social events. Convenient to shopping, dining, and outdoor recreation.
Listing Agent
Compass Realty & Management Brokerage Phone: (702) 372-5121 License #S.0060439 Listed on: 11/01/2025

Home Details
Home Type
- Single Family
Est. Annual Taxes
- $7,926
Year Built
- Built in 2006
Lot Details
- 10,019 Sq Ft Lot
- North Facing Home
- Back Yard Fenced
- Block Wall Fence
- Drip System Landscaping
- Artificial Turf
Parking
- 3 Car Attached Garage
- Inside Entrance
- Epoxy
- Garage Door Opener
Property Views
- Las Vegas Strip
- Mountain
Home Design
- Frame Construction
- Tile Roof
- Stucco
Interior Spaces
- 4,805 Sq Ft Home
- 2-Story Property
- Elevator
- Central Vacuum
- Crown Molding
- Ceiling Fan
- Gas Fireplace
- Plantation Shutters
- Family Room with Fireplace
- 2 Fireplaces
- Great Room
- Intercom
Kitchen
- Double Oven
- Built-In Electric Oven
- Gas Cooktop
- Warming Drawer
- Microwave
- Dishwasher
- Wine Refrigerator
- Disposal
Flooring
- Wood
- Carpet
- Porcelain Tile
Bedrooms and Bathrooms
- 5 Bedrooms
- Main Floor Bedroom
Laundry
- Laundry Room
- Laundry on main level
- Washer and Dryer
Eco-Friendly Details
- Sprinkler System
Outdoor Features
- In Ground Pool
- Balcony
- Deck
- Covered Patio or Porch
- Outdoor Water Feature
Schools
- Wallin Elementary School
- Webb Middle School
- Liberty High School
Utilities
- Two cooling system units
- Central Heating and Cooling System
- Multiple Heating Units
- Heating System Uses Gas
- Underground Utilities
- Gas Water Heater
- Cable TV Available
Listing and Financial Details
- Security Deposit $5,800
- Property Available on 11/3/25
- Tenant pays for cable TV, electricity, gas, sewer, water
- The owner pays for association fees, grounds care, pool maintenance, trash collection
Community Details
Overview
- Property has a Home Owners Association
- Club At Madiera Association, Phone Number (702) 407-1834
- Provence Cntry Club Parcel 1 Subdivision
- The community has rules related to covenants, conditions, and restrictions
Amenities
- Community Barbecue Grill
- Clubhouse
Recreation
- Country Club
- Tennis Courts
- Community Basketball Court
- Pickleball Courts
- Fitness Center
- Community Pool
- Community Spa
Pet Policy
- Pets allowed on a case-by-case basis
Security
- Security Guard
- Gated Community
Map
Source: Las Vegas REALTORS®
MLS Number: 2731637
APN: 190-30-510-080
- 2781 Josephine Dr
- 2805 Proust Ct
- 2820 Sisteron Ct
- 2385 Luberon Dr
- 2265 Boutique Ave
- 2328 French Alps Ave
- 2720 Bonaparte Ln
- 2345 Gondi Castle Ave
- 2713 Rue Toulouse Ave
- 2672 Joan of Arc St
- 2685 Paris Amour St
- 2880 Josephine Dr
- 2312 Indigo Island St
- 2656 La Boutique St
- 2529 Luberon Dr
- 2669 Chateau Clermont St
- 2620 Galimard Terrace
- 2280 Carambala Ln
- 2623 Morning Moon St
- 2608 Morning Moon St
- 2805 Molinard Ct
- 2321 Martinique Ave
- 2425 Rue Royale St
- 2625 Le Pontet Terrace
- 2621 Le Pontet Terrace
- 2613 Romarin Terrace
- 2612 Romarin Terrace
- 2617 Courgette Way
- 2748 Drummossie Dr
- 2441 Erastus Dr
- 2608 Centaurus St
- 2521 Pastis Ct
- 2553 Chateau Clermont St
- 2767 Invermark St Unit n/a
- 2733 Invermark St Unit n/a
- 2541 Cosmic Dust St Unit n/a
- 2529 Flodden St
- 2561 Lockerbie St
- 2724 Mintlaw Ave
- 2738 Kingclaven Dr
