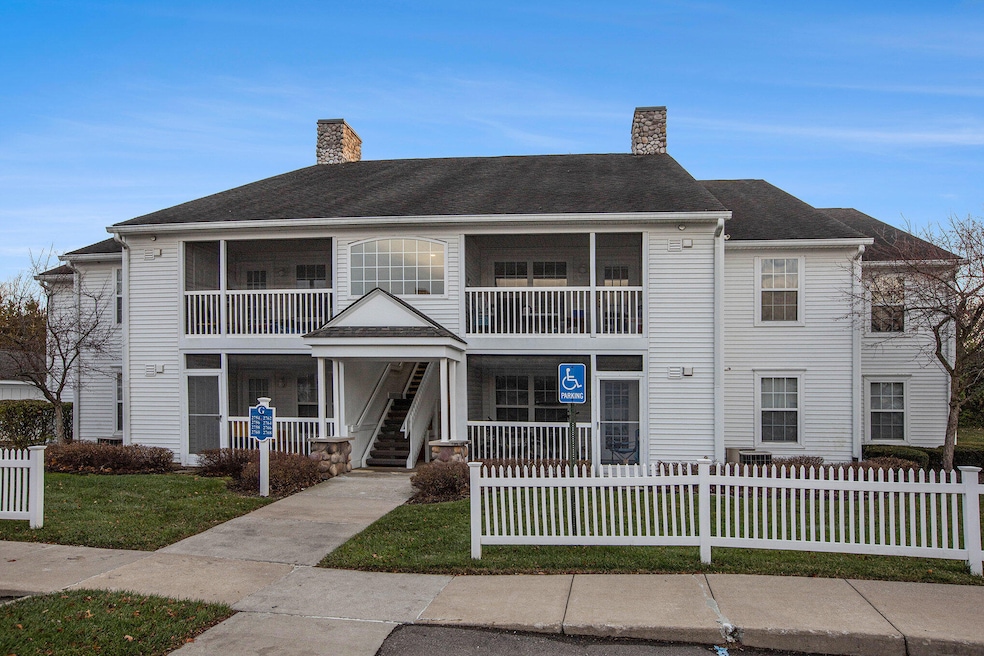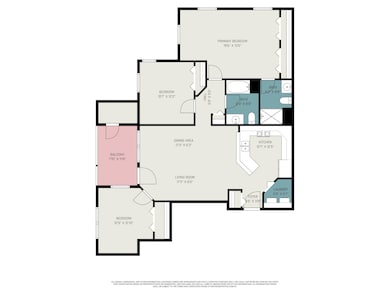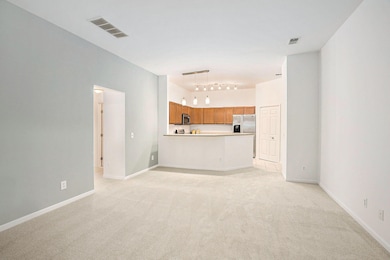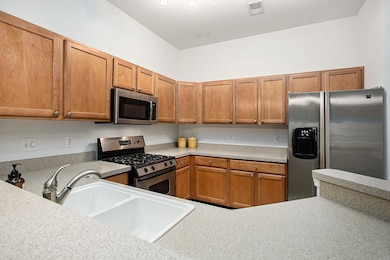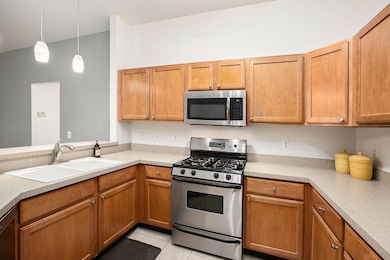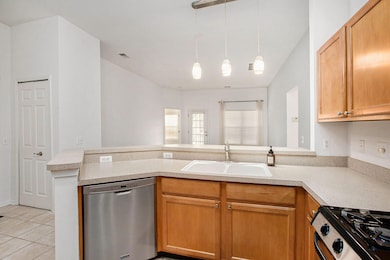2768 S Knightsbridge Cir Ann Arbor, MI 48105
Northern Ann Arbor NeighborhoodEstimated payment $2,626/month
Highlights
- Vaulted Ceiling
- End Unit
- 1 Car Detached Garage
- Ann Arbor STEAM at Northside Rated A
- Screened Porch
- Cul-De-Sac
About This Home
Discover easy living at Northside Glen, tucked on the peaceful north side of Ann Arbor with two convenient bus lines providing quick access to downtown and the UM Central Campus. This bright and spacious upper-level condo offers 3 bedrooms and 2 full bathrooms, including a versatile third bedroom off the living room - perfect for a home office, formal dining room, guest space, or even a roommate to help offset your mortgage. Sunny southern exposure provides every room with natural light year-round. The huge living room with vaulted ceilings feels open and airy, with plenty of room for both living and dining. Enjoy a large, open kitchen with breakfast bar that makes everyday meals and entertaining a breeze. Step out to the screened porch for a quiet moment with your morning coffee or a drink after dinner. The generous primary suite features two closets, a private full bath, and extra space ideal for a seating area, nursery, or study nook. Two more bedrooms share a second full bathroom in the hallway. Additional conveniences include in-unit laundry with extra storage, a one-car detached garage to keep your vehicle clean and dry (or provide extra storage space), and ample guest parking. Whether you're looking for a personal home or an investment property, this condo offers great potential. Residents of Northside Glen love the tranquil setting surrounding a picturesque pond, just minutes from northside shopping and dining and with easy access to everything Ann Arbor has to offer. Don't miss this affordable move-in ready condo on the peaceful edge of the city!
Property Details
Home Type
- Condominium
Est. Annual Taxes
- $6,353
Year Built
- Built in 2003
Lot Details
- End Unit
- Cul-De-Sac
- Private Entrance
- Shrub
HOA Fees
- $275 Monthly HOA Fees
Parking
- 1 Car Detached Garage
- Side Facing Garage
- Garage Door Opener
Home Design
- Slab Foundation
- Shingle Roof
- Composition Roof
- Vinyl Siding
Interior Spaces
- 1,236 Sq Ft Home
- 1-Story Property
- Vaulted Ceiling
- Insulated Windows
- Window Treatments
- Window Screens
- Living Room
- Dining Area
- Screened Porch
Kitchen
- Eat-In Kitchen
- Oven
- Range
- Microwave
- Dishwasher
- Snack Bar or Counter
- Disposal
Flooring
- Carpet
- Ceramic Tile
Bedrooms and Bathrooms
- 3 Main Level Bedrooms
- En-Suite Bathroom
- 2 Full Bathrooms
Laundry
- Laundry Room
- Laundry on main level
- Dryer
- Washer
Home Security
Outdoor Features
- Screened Patio
Schools
- Ann Arbor Steam Elementary School
- Clague Middle School
- Skyline High School
Utilities
- Forced Air Heating and Cooling System
- Heating System Uses Natural Gas
- Natural Gas Water Heater
- Cable TV Available
Community Details
Overview
- Association fees include water, trash, snow removal, sewer, lawn/yard care
- Association Phone (248) 655-1500
- Northside Glen Subdivision
Pet Policy
- Pets Allowed
Security
- Fire and Smoke Detector
Map
Home Values in the Area
Average Home Value in this Area
Tax History
| Year | Tax Paid | Tax Assessment Tax Assessment Total Assessment is a certain percentage of the fair market value that is determined by local assessors to be the total taxable value of land and additions on the property. | Land | Improvement |
|---|---|---|---|---|
| 2025 | $5,907 | $131,800 | $0 | $0 |
| 2024 | $5,445 | $118,600 | $0 | $0 |
| 2023 | $5,072 | $114,100 | $0 | $0 |
| 2022 | $6,260 | $125,500 | $0 | $0 |
| 2021 | $6,112 | $126,000 | $0 | $0 |
| 2020 | $6,839 | $117,500 | $0 | $0 |
| 2019 | $4,933 | $112,600 | $112,600 | $0 |
| 2018 | $4,863 | $100,100 | $0 | $0 |
| 2017 | $4,731 | $99,200 | $0 | $0 |
| 2016 | $4,564 | $94,600 | $0 | $0 |
| 2015 | $4,059 | $88,087 | $0 | $0 |
| 2014 | $4,059 | $77,821 | $0 | $0 |
| 2013 | -- | $77,821 | $0 | $0 |
Property History
| Date | Event | Price | List to Sale | Price per Sq Ft |
|---|---|---|---|---|
| 11/20/2025 11/20/25 | For Sale | $345,000 | -- | $279 / Sq Ft |
Purchase History
| Date | Type | Sale Price | Title Company |
|---|---|---|---|
| Warranty Deed | $263,000 | Barristers Setmnt & Ttl Agcy | |
| Warranty Deed | $192,000 | Amer Title Co Of Washtenaw | |
| Warranty Deed | $172,000 | None Available | |
| Warranty Deed | $190,890 | Liberty Title Agency |
Mortgage History
| Date | Status | Loan Amount | Loan Type |
|---|---|---|---|
| Open | $210,400 | New Conventional | |
| Previous Owner | $168,380 | Unknown | |
| Previous Owner | $133,600 | New Conventional | |
| Previous Owner | $171,800 | Balloon |
Source: MichRIC
MLS Number: 25059324
APN: 09-16-200-085
- 2768 Bristol Ridge Dr Unit 33
- 2776 Bristol Ridge Dr Unit 37
- 2772 Bristol Ridge Dr Unit 35
- 2774 Bristol Ridge Dr Unit 36
- The Keswick End Walkout Plan at Bristol Ridge Townhomes
- The Highbridge Plan at Bristol Ridge Townhomes
- The Keswick Interior Walkout Plan at Bristol Ridge Townhomes
- The Keswick End Viewout Plan at Bristol Ridge Townhomes
- 2778 Bristol Ridge Dr Unit 38
- The Keswick Interior Viewout Plan at Bristol Ridge Townhomes
- 2678 S Knightsbridge Cir Unit 24
- 2994 Montana Way
- 2757 Polson St
- 2865 Dillon Dr
- 352 Manor Dr
- 3500 Pontiac Trail
- 2311 Placid Way
- Morenci Plan at Barton Ridge
- Brant Plan at Barton Ridge
- Haslett Plan at Barton Ridge
- 2782 S Knightsbridge Cir Unit 86
- 2776 S Knightsbridge Cir Unit 83
- 2767 S Knightsbridge Cir Unit 61
- 2728 S Knightsbridge Cir Unit 50
- 2696 S Knightsbridge Cir Unit 36
- 2664 S Knightsbridge Cir Unit 17
- 2652 S Knightsbridge Cir Unit 12
- 2962 Hunley Dr Unit 41
- 2327 Erie Dr
- 2339 Pontiac Trail
- 2341 Timbercrest Ct Unit 274
- 2825 Tuebingen Pkwy
- 3195 Otter Creek Ct
- 2425 Foxway Dr
- 1901 Pointe Ln
- 3129 Fawnmeadow Ct Unit 61
- 2225 Traverwood Dr
- 2765 Ashcombe Dr
- 1681 Broadway St
- 2794 Ashcombe Dr
