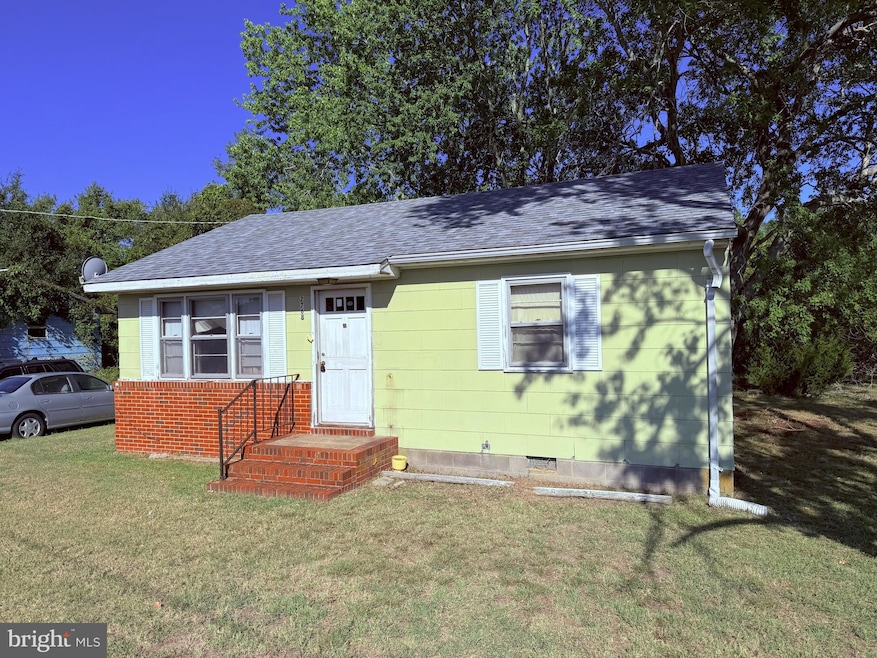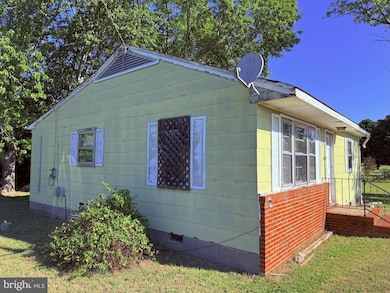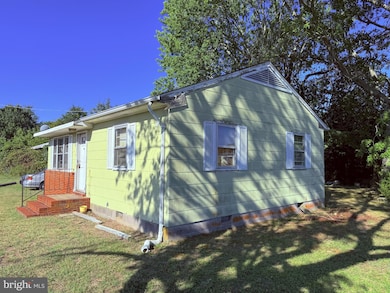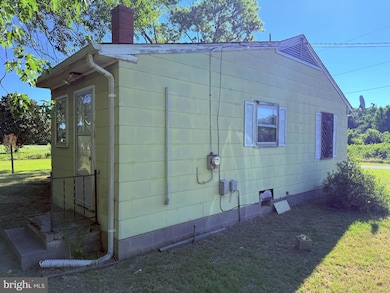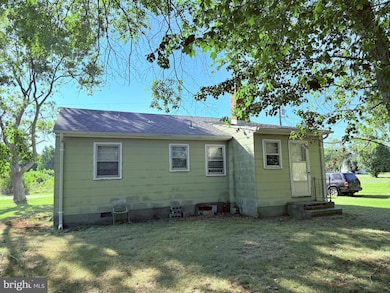2768 Turner Ln Nanticoke, MD 21840
Estimated payment $736/month
Highlights
- No HOA
- Eat-In Kitchen
- Hot Water Heating System
- Cottage
- More Than Two Accessible Exits
- Asbestos
About This Home
Welcome to 2768 Turner Lane, located in the quaint village of Nanticoke. This 2 bedroom, 1 bathroom cottage is the definition of an efficient floorplan, offering a living room, a large eat-in kitchen, two fairly sized bedrooms, bathroom, and just over an acre of your very own piece of Eastern Shore privacy. Have you been looking for a home that you can put some elbow grease into, gain some sweat equity, and enjoy some of the things the Eastern Shore is known for? Peace, quiet, and a plethora of outdoor recreational activities such as hunting, fishing, and numerous boat launches, docks, and river beaches that offer a refreshing change of pace from the daily hustle and bustle! Bring your tools and imagination, this home is ready for its next chapter, it's new owners to come introduce themselves and help bring it into the modern day and age! While the interior of the home will need updating, rest assured your tools and workspace will remain dry, as the roof was replaced approximately 3 years ago. The work has already been started, now it's ready for YOUR personal touch! About 30 mins away you'll find everything that the rapidly growing city of Salisbury has to offer, with shopping, restaurants and dining, schools, healthcare, and approximately an hour from Maryland and Delaware ocean beaches. Schedule your private appointment today, and come see if you have the vision to help this home shine once again!
Listing Agent
(888) 860-7369 md.broker@exprealty.net EXP Realty, LLC Brokerage Phone: 8888607369 Listed on: 09/10/2025

Home Details
Home Type
- Single Family
Est. Annual Taxes
- $800
Year Built
- Built in 1969
Lot Details
- 1.05 Acre Lot
- Property is in below average condition
- Property is zoned AR
Home Design
- Cottage
- Brick Exterior Construction
- Block Foundation
- Architectural Shingle Roof
- Asbestos
Interior Spaces
- 834 Sq Ft Home
- Property has 1 Level
- Crawl Space
- Eat-In Kitchen
Flooring
- Carpet
- Laminate
Bedrooms and Bathrooms
- 2 Main Level Bedrooms
- 1 Full Bathroom
Parking
- 2 Parking Spaces
- 2 Driveway Spaces
- Dirt Driveway
Accessible Home Design
- More Than Two Accessible Exits
Schools
- Westside Elementary School
- Salisbury Middle School
- James M. Bennett High School
Utilities
- Heating System Uses Oil
- Hot Water Heating System
- Well
- Oil Water Heater
- On Site Septic
Community Details
- No Home Owners Association
Listing and Financial Details
- Assessor Parcel Number 2312012756
Map
Home Values in the Area
Average Home Value in this Area
Tax History
| Year | Tax Paid | Tax Assessment Tax Assessment Total Assessment is a certain percentage of the fair market value that is determined by local assessors to be the total taxable value of land and additions on the property. | Land | Improvement |
|---|---|---|---|---|
| 2025 | $938 | $93,300 | $0 | $0 |
| 2024 | $885 | $83,400 | $0 | $0 |
| 2023 | $812 | $73,500 | $27,000 | $46,500 |
| 2022 | $787 | $68,933 | $0 | $0 |
| 2021 | $743 | $64,367 | $0 | $0 |
| 2020 | $702 | $59,800 | $27,000 | $32,800 |
| 2019 | $706 | $59,800 | $27,000 | $32,800 |
| 2018 | $709 | $59,800 | $27,000 | $32,800 |
| 2017 | $857 | $73,900 | $0 | $0 |
| 2016 | -- | $71,633 | $0 | $0 |
| 2015 | $702 | $69,367 | $0 | $0 |
| 2014 | $702 | $67,100 | $0 | $0 |
Property History
| Date | Event | Price | List to Sale | Price per Sq Ft |
|---|---|---|---|---|
| 09/10/2025 09/10/25 | For Sale | $129,900 | -- | $156 / Sq Ft |
Purchase History
| Date | Type | Sale Price | Title Company |
|---|---|---|---|
| Deed | $25,000 | -- |
Mortgage History
| Date | Status | Loan Amount | Loan Type |
|---|---|---|---|
| Closed | -- | No Value Available |
Source: Bright MLS
MLS Number: MDWC2019716
APN: 12-012756
- 2686 Bank Rd
- 2695 Elsey Rd
- 2678 Bank Rd
- 2287 Waterview Dr
- 20401 Nanticoke Dr
- 20983 Old School St
- 20160 Nanticoke Rd
- 20128 Nanticoke Rd
- 0 Bivalve Lodge Rd
- 007 Muddy Hole Rd
- 4152 Jesterville Rd
- 26386 Mount Vernon Rd
- 26388 Mount Vernon Rd
- 0 Muddy Hole Road Lot Unit WP001
- 0 Clara Rd Unit MDWC2021138
- 2707 Clara Rd
- 11646 Long Point Rd
- 27112 Mount Vernon Rd
- 22202 Wetipquin Rd
- 5261 Lankford Rd
- 3555 Green Hill Church Rd
- 8034 Riverview Rd
- 103 Gurney Dr
- 25049 Ocean Gateway
- 213 N Brown St
- 215 N Brown St
- 221 N Brown St
- 223 N Brown St
- 231 Canal Park Dr Unit A202
- 231 Canal Park Dr Unit A200
- 809 Logan St Unit 6B
- 1117 Parsons Rd
- 518 Alabama Ave
- 939 Gateway St
- 911 Booth St
- 706 Williams Landing
- 201 Coulbourn Mill Rd
- 1424 Sugarplum Ln
- 611 Williams Landing
- 800 Booth St
Ask me questions while you tour the home.
