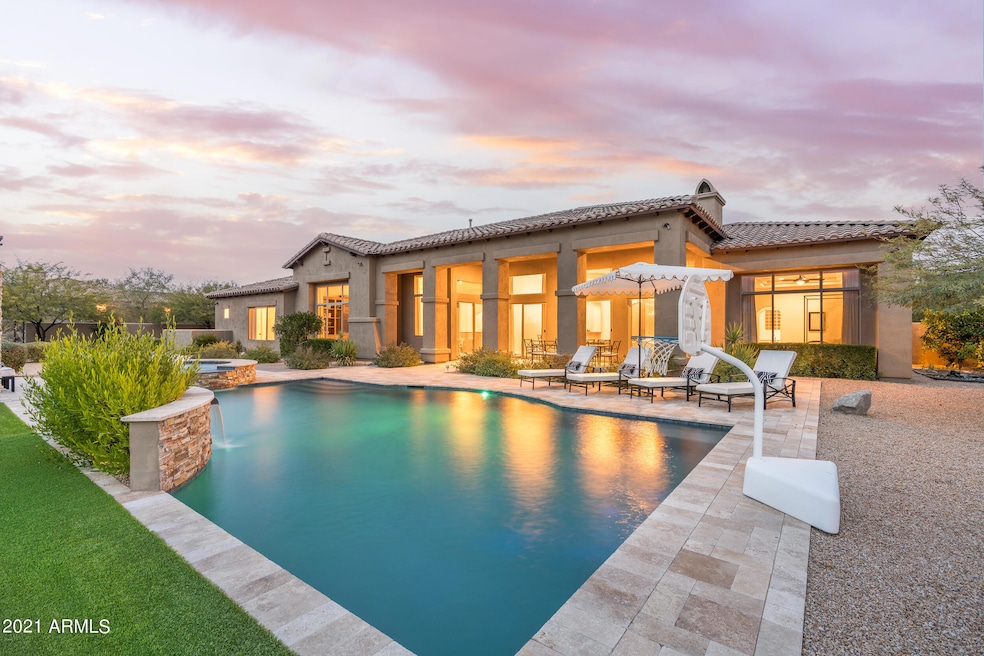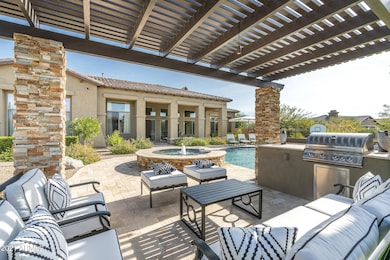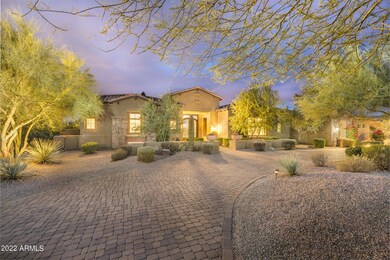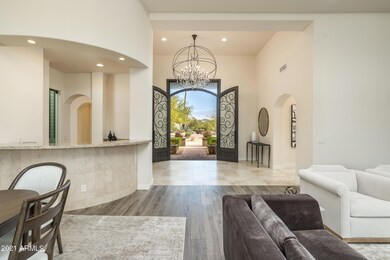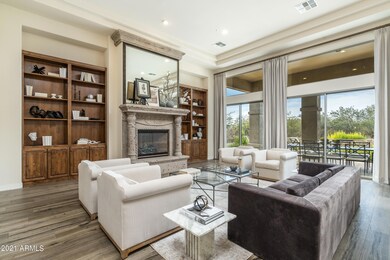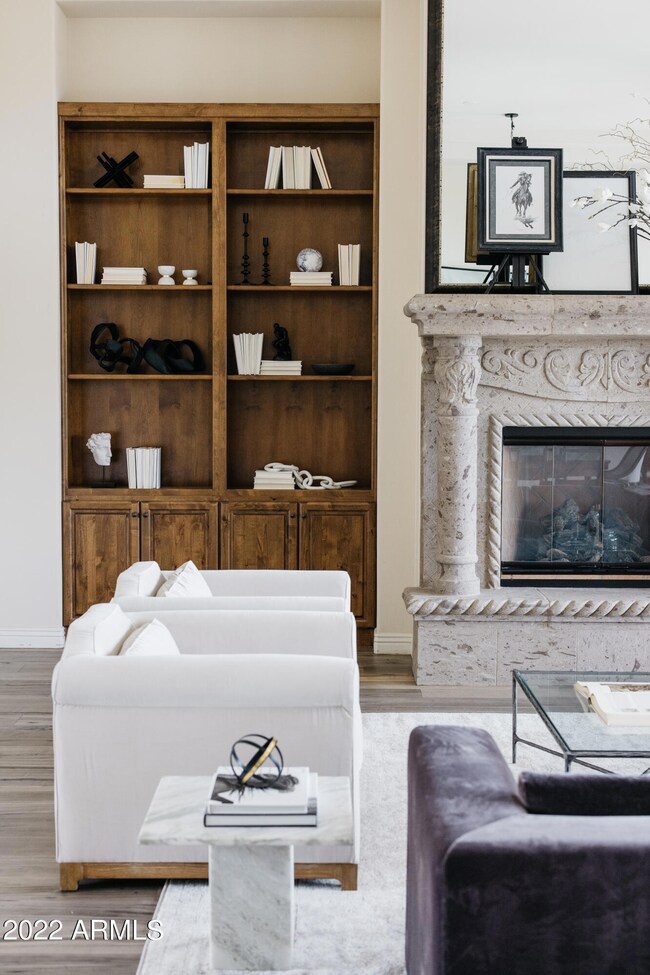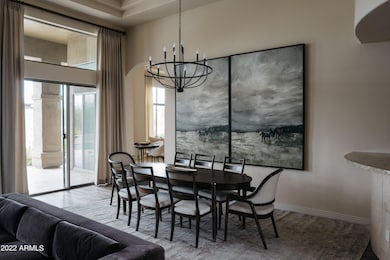27682 N 71st St Scottsdale, AZ 85266
Desert Foothills NeighborhoodHighlights
- Heated Spa
- RV Gated
- Two Primary Bathrooms
- Sonoran Trails Middle School Rated A-
- Gated Community
- Contemporary Architecture
About This Home
Seasonal Rates Apply! Welcome to your Gorgeous and Private, Luxury Estate in the Exclusive Gated neighborhood of Saguaro Estates. NEWLY furnished & revamped w/ top of the line furniture, including features from Restoration Hardware! You will fall in love with the style and feel of this Professionally Decorated & Designed property. Sparing no expense, this home is equipped with luxurious appointments and the feel of a 5-Star hotel. Situated on 1.4 acres, this property boasts 4 bedrooms + a dedicated office, Chef's Kitchen, Wet Bar w/ a walk-in Wine Cellar, Custom Cabinetry & Top of The Line Stainless Appliances. Relax in the Privacy of your Resort-Style Backyard fully equipped with a Heated Pool & Spa, Putting Green, Outdoor BBQ, Gazebo & Luxury Lounge Areas.
Listing Agent
Neighbors Luxury Real Estate Brokerage Email: Kai.Neighbors@gmail.com License #BR529295000 Listed on: 12/28/2021
Home Details
Home Type
- Single Family
Est. Annual Taxes
- $5,086
Year Built
- Built in 2007
Lot Details
- 1.38 Acre Lot
- Desert faces the front of the property
- Private Streets
- Wrought Iron Fence
- Block Wall Fence
- Artificial Turf
- Front and Back Yard Sprinklers
- Sprinklers on Timer
Parking
- 6 Open Parking Spaces
- 4 Car Garage
- Circular Driveway
- RV Gated
Home Design
- Contemporary Architecture
- Santa Barbara Architecture
- Spanish Architecture
- Wood Frame Construction
- Tile Roof
- Stucco
Interior Spaces
- 5,177 Sq Ft Home
- 1-Story Property
- Furnished
- Vaulted Ceiling
- Ceiling Fan
- Gas Fireplace
- Living Room with Fireplace
- Fire Sprinkler System
Kitchen
- Breakfast Bar
- Gas Cooktop
- Built-In Microwave
- Kitchen Island
- Granite Countertops
Flooring
- Wood
- Carpet
- Stone
Bedrooms and Bathrooms
- 4 Bedrooms
- Two Primary Bathrooms
- Primary Bathroom is a Full Bathroom
- 3.5 Bathrooms
- Double Vanity
- Hydromassage or Jetted Bathtub
- Bathtub With Separate Shower Stall
Laundry
- Dryer
- Washer
Accessible Home Design
- No Interior Steps
Pool
- Heated Spa
- Heated Pool
Outdoor Features
- Covered Patio or Porch
- Gazebo
- Built-In Barbecue
- Playground
Schools
- Desert Sun Academy Elementary School
- Sonoran Trails Middle School
- Cactus Shadows High School
Utilities
- Zoned Heating and Cooling System
- Heating System Uses Natural Gas
- Water Softener
- High Speed Internet
- Cable TV Available
Listing and Financial Details
- $100 Move-In Fee
- 4-Month Minimum Lease Term
- $50 Application Fee
- Tax Lot 75
- Assessor Parcel Number 212-10-330
Community Details
Overview
- Property has a Home Owners Association
- Saguaro Estates Association, Phone Number (480) 422-0888
- Built by TOLL BROTHERS
- Saguaro Estates Subdivision, Cardona Floorplan
Security
- Gated Community
Map
Source: Arizona Regional Multiple Listing Service (ARMLS)
MLS Number: 6337931
APN: 212-10-330
- 27586 N 71st St
- 6990 E Buckhorn Trail
- 27632 N 68th Place
- 27901 N 68th Place
- 27070 N 73rd St
- 6964 E Red Bird Rd
- 26813 N 70th Place Unit 61
- 6938 E Lomas Verdes Dr
- 27669 N 74th St
- 27207 N 67th St Unit B1
- 27211 N 67th St Unit B2
- 26827 N 68th St
- 72xx E Mark Ln Unit 167B
- 26626 N 70th Place
- 26615 N 71st Place
- 6626 E Oberlin Way
- 6612 E Blue Sky Dr
- 28238 N 67th St
- 6789 E Dale Ln
- 6835 E Peak View Rd
- 7330 E Red Bird Rd
- 7474 E Red Bird Rd
- 29118 N 69th Place
- 6327 E Dixileta Dr
- 7308 E Whispering Wind Dr
- 24624 N 72nd Place
- 24829 N 75th Way
- 24616 N 72nd Place
- 24709 N 75th Way
- 24543 N 76th Place
- 5630 E Peak View Rd
- 25550 N Wrangler Rd
- 6445 E Wildcat Dr
- 7418 E Black Rock Rd
- 24011 N 74th St
- 7395 E Brisa Dr
- 6119 E Lowden Rd Unit ID1255442P
- 25805 N Chisum Trail
- 7254 E Camino Del Monte Unit ID1262045P
- 8179 E Whispering Wind Dr
