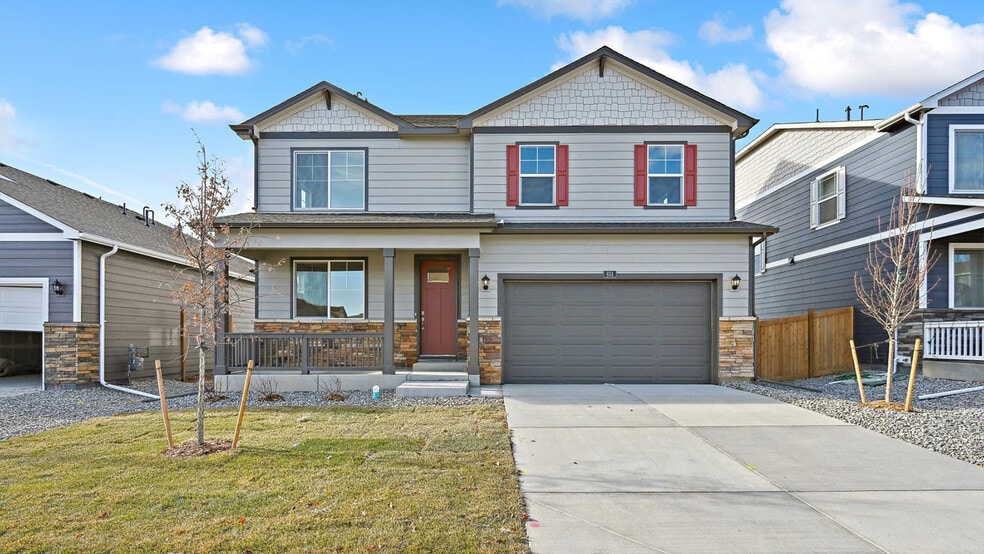
27684 E Byers Ave Aurora, CO 80018
HarmonyEstimated payment starting at $3,832/month
Highlights
- Fitness Center
- Clubhouse
- Community Pool
- New Construction
- No HOA
- Community Basketball Court
About This Home
Welcome to the Henley floor plan located in Aurora, CO at the Harmony community. This spacious home features 5 bedrooms, 3 bathrooms, a study/flex space. A loft and 2,652 sq. ft. of living space. As you enter the home from the covered front porch you will see the study that can also be used as a formal dining room or flex space. Walking down the foyer you will appreciate the width of the hallway and the ample wall space for decor. The Henley offers an open concept layout that allows for easy flow from the kitchen, dining nook, the great room, guest bathroom and fifth bedroom. Homeowners appreciate the functionality the kitchen provides from the storage space to expansive eat-in island and stainless steel appliances. Right off the great room is access to the garage, a full bathroom and a spacious bedroom. Upstairs provides ample space with wide hallways, a loft and walk-in laundry room. Bedrooms 3 and 4 are located next to the loft and include walk-in closets. The second bathroom is centrally located with double vanity sinks, and a separate room for the toilet and tub. Next to the bathroom you will find bed 3 that is spacious and includes a standard closet. Across from the loft and next to the laundry room is the spacious primary bedroom that has three built-in windows providing natural light, an attached deluxe 4-piece bathroom and a walk-in closet with additional storage.Home Is Connected: All D.R. Horton homes come with an industry-leading suite of smart home products that keep you connected with the people and places you value most. Additionally, D.R. Horton Colorado includes a tankless water heater for each home in our new communities.The Henley has a lot to offer for those looking for a new home that provides space and functionality. Contact us today to schedule a tour of the Henley floor plan in the Harmony community. *Photos are for representational purposes only, finishes may vary per home.
Sales
| Saturday | Appointment Only |
| Sunday | Appointment Only |
| Monday | Appointment Only |
| Tuesday | Appointment Only |
| Wednesday | Appointment Only |
| Thursday | Appointment Only |
| Friday | Appointment Only |
Home Details
Home Type
- Single Family
Est. Annual Taxes
- $4,147
Parking
- 2 Car Garage
Home Design
- New Construction
Interior Spaces
- 2-Story Property
Bedrooms and Bathrooms
- 5 Bedrooms
- 3 Full Bathrooms
Community Details
Recreation
- Community Basketball Court
- Volleyball Courts
- Community Playground
- Fitness Center
- Community Pool
- Park
- Dog Park
- Trails
Additional Features
- No Home Owners Association
- Clubhouse
Map
Other Move In Ready Homes in Harmony
About the Builder
- 27674 E Byers Ave
- 27694 E Byers Ave
- 27756 E Byers Place
- 27671 E Byers Ave
- 27691 E Byers Ave
- 27574 E Byers Ave
- 27580 E Cedar Place
- 27534 E Byers Ave
- 208 S Waterloo St
- 27424 E Byers Ave
- 27425 E Byers Place
- 27414 E Byers Ave
- 27404 E Byers Ave
- 121 S Vandriver Way
- 226 S Shady Grove Ct
- 27130 E Maple Ave
- 27615 E Archer Ave
- 27125 E Bayaud Ave
- 27504 E 1st Place
- 26987 E Maple Ave
- 27694 E Byers Ave
- 27671 E Byers Ave
- 27691 E Byers Ave
- 27574 E Byers Ave
- 27414 E Byers Ave
- Harmony
- 95 N Vandriver Place Unit 36434863
- 95 N Vandriver Place Unit 36439223
- Harmony - Townhomes
- Sky Ranch
- 22273 E 6th Place
- 22253 E 6th Place
- 28304 E 6th Place
- 28636 E 6th Place
- 655 N Bently St
- 28564 E 6th Place
- 28616 E 6th Place
- 28640 E 6th Place
- 713 N Carrie St
- 723 N Carrie St






