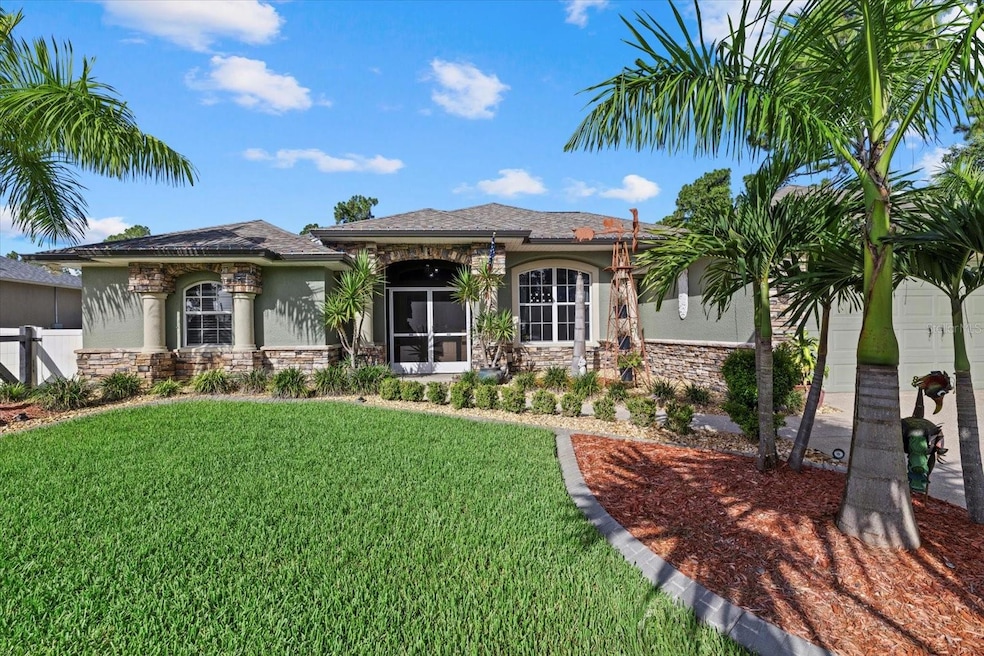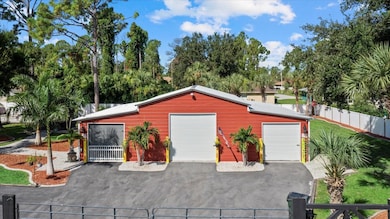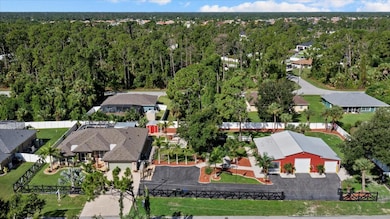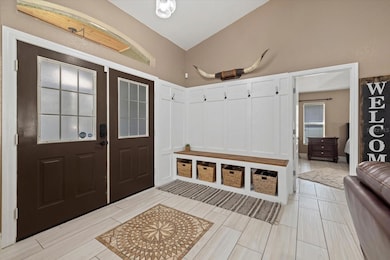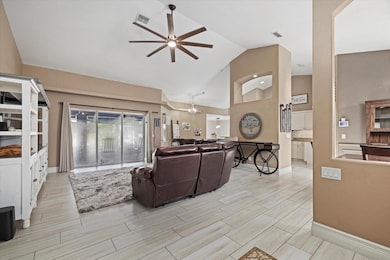
2769 Dode Ave North Port, FL 34288
Estimated payment $4,314/month
Highlights
- Guest House
- Barn
- RV Garage
- Atwater Elementary School Rated A-
- In Ground Pool
- Garage Apartment
About This Home
THE BEST VALUE IN NORTH PORT! Pool home with land, workshop, and luxury upgrades—NO HOA and a private apartment with bath in the detached workshop! This beautifully maintained home sits on 0.69 acres (three lots) and offers 2,130 sq ft of open living space with 2 bedrooms, 2 bathrooms, and endless Florida charm.
Enjoy an elegant interior with porcelain plank tile floors, vaulted ceilings, and an open-concept design that flows from the updated kitchen—featuring granite countertops, stainless steel appliances, and a designer backsplash—into a spacious living room and oversized game room perfect for entertaining.
The primary suite is a true retreat with dual walk-in closets, pool access, and a spa-style ensuite with walk-in shower and soaking tub. Step outside to your private screened lanai with a sparkling in-ground pool, accent lighting, and tropical landscaping for year-round relaxation.
The 40' x 50' detached garage/workshop includes A/C, an office or apartment with full bath, epoxy floors, and parking for up to six vehicles, boats, or an RV—ideal for car lovers or business owners. Additional features include a new roof (2023), newer A/C, reverse osmosis system, fenced yard, irrigation, and farmhouse-style details.
Located near Gulf Coast beaches, golf, Wellen Park, and I-75. A rare find among North Port homes with acreage, pool, and workshop—schedule your showing today!
Listing Agent
HOMESMART Brokerage Phone: 407-476-0461 License #3400427 Listed on: 05/29/2025
Home Details
Home Type
- Single Family
Est. Annual Taxes
- $7,682
Year Built
- Built in 2005
Lot Details
- 0.69 Acre Lot
- Southwest Facing Home
- Vinyl Fence
- Wood Fence
- Board Fence
- Mature Landscaping
- Metered Sprinkler System
- Cleared Lot
- Landscaped with Trees
- Property is zoned RSF2
Parking
- 2 Car Attached Garage
- Parking Pad
- Garage Apartment
- Oversized Parking
- Workshop in Garage
- Tandem Parking
- Garage Door Opener
- Driveway
- Secured Garage or Parking
- Off-Street Parking
- RV Garage
Home Design
- Florida Architecture
- Studio
- Slab Foundation
- Shingle Roof
- Block Exterior
Interior Spaces
- 2,130 Sq Ft Home
- 1-Story Property
- Open Floorplan
- Built-In Features
- Cathedral Ceiling
- Ceiling Fan
- Blinds
- Rods
- Sliding Doors
- Great Room
- Family Room Off Kitchen
- Combination Dining and Living Room
- Workshop
- Views of Woods
Kitchen
- Eat-In Kitchen
- Range
- Microwave
- Ice Maker
- Dishwasher
- Stone Countertops
- Solid Wood Cabinet
- Disposal
Flooring
- Concrete
- Tile
- Luxury Vinyl Tile
Bedrooms and Bathrooms
- 2 Bedrooms
- Split Bedroom Floorplan
- Walk-In Closet
- 2 Full Bathrooms
- Soaking Tub
Laundry
- Laundry Room
- Dryer
- Washer
Home Security
- Security System Owned
- Security Lights
- Security Gate
- Security Fence, Lighting or Alarms
- Hurricane or Storm Shutters
- Fire and Smoke Detector
Pool
- In Ground Pool
- In Ground Spa
- Gunite Pool
Outdoor Features
- Covered Patio or Porch
- Exterior Lighting
- Gazebo
- Separate Outdoor Workshop
- Outdoor Storage
- Rain Gutters
- Private Mailbox
Schools
- Atwater Bay Elementary School
- Woodland Middle School
- North Port High School
Utilities
- Central Heating and Cooling System
- Underground Utilities
- Well
- Electric Water Heater
- 2 Septic Tanks
- Phone Available
- Cable TV Available
Additional Features
- Guest House
- Barn
Community Details
- No Home Owners Association
- Port Charlotte Sub Community
- Port Charlotte Sub 34 Subdivision
Listing and Financial Details
- Visit Down Payment Resource Website
- Legal Lot and Block 2 / 1767
- Assessor Parcel Number 1140176702
Map
Home Values in the Area
Average Home Value in this Area
Tax History
| Year | Tax Paid | Tax Assessment Tax Assessment Total Assessment is a certain percentage of the fair market value that is determined by local assessors to be the total taxable value of land and additions on the property. | Land | Improvement |
|---|---|---|---|---|
| 2024 | $7,227 | $425,630 | -- | -- |
| 2023 | $7,227 | $476,900 | $47,100 | $429,800 |
| 2022 | $6,782 | $440,600 | $50,400 | $390,200 |
| 2021 | $5,043 | $269,600 | $21,600 | $248,000 |
| 2020 | $4,594 | $243,900 | $8,700 | $235,200 |
| 2019 | $3,207 | $196,172 | $0 | $0 |
| 2018 | $3,003 | $192,514 | $0 | $0 |
| 2017 | $2,950 | $188,554 | $0 | $0 |
| 2016 | $2,139 | $189,300 | $5,500 | $183,800 |
| 2015 | $2,174 | $170,800 | $4,400 | $166,400 |
| 2014 | $2,137 | $129,786 | $0 | $0 |
Property History
| Date | Event | Price | List to Sale | Price per Sq Ft | Prior Sale |
|---|---|---|---|---|---|
| 05/29/2025 05/29/25 | For Sale | $695,000 | +135.6% | $326 / Sq Ft | |
| 12/23/2019 12/23/19 | Sold | $295,000 | -0.7% | $138 / Sq Ft | View Prior Sale |
| 11/17/2019 11/17/19 | Pending | -- | -- | -- | |
| 11/10/2019 11/10/19 | For Sale | $297,000 | +0.2% | $139 / Sq Ft | |
| 07/14/2019 07/14/19 | Sold | $296,500 | +0.2% | $139 / Sq Ft | View Prior Sale |
| 05/26/2019 05/26/19 | Pending | -- | -- | -- | |
| 05/21/2019 05/21/19 | For Sale | $295,990 | -- | $139 / Sq Ft |
Purchase History
| Date | Type | Sale Price | Title Company |
|---|---|---|---|
| Warranty Deed | $295,500 | Burnt Store T&E Llc | |
| Warranty Deed | $296,500 | Esquire Land Title Inc | |
| Warranty Deed | $235,000 | Gold Crest Title Services | |
| Interfamily Deed Transfer | $98,000 | Attorney | |
| Quit Claim Deed | $58,500 | None Available | |
| Corporate Deed | $223,800 | -- | |
| Warranty Deed | $25,000 | -- | |
| Warranty Deed | $8,500 | -- |
Mortgage History
| Date | Status | Loan Amount | Loan Type |
|---|---|---|---|
| Open | $196,400 | New Conventional | |
| Previous Owner | $306,284 | VA | |
| Previous Owner | $188,000 | New Conventional | |
| Previous Owner | $40,000 | Stand Alone Second | |
| Previous Owner | $120,000 | Fannie Mae Freddie Mac |
About the Listing Agent

Scott prides himself on educating home buyers when it comes to their single largest purchase. He loves to research properties, especially condominiums. It troubles me when he hears stories of families buying into a condominium complex that has not been managed properly or does not have proper reserves. Scott feels an essential part of his job as a full-service realtor is to guide buyers to the best possible home they can work to find together.
Scott is married to the love of his life
Scott's Other Listings
Source: Stellar MLS
MLS Number: N6139081
APN: 1140-17-6702
- 2784 Dode Ave
- 0 Felix Ave
- 1140177710 Johannesberg Rd
- 0 Caesar Rd Unit MFRA4665146
- LOT 13 Caesar Rd
- LOT 12 Caesar Rd
- 3477 Vivian Rd
- 11 Abbeville Rd
- Lot 7 Abbeville Rd
- Lot 8 Abbeville Rd
- 3829 Caesar Rd
- 3856 Johannesberg Rd
- 0 Johannesberg Rd Unit MFRA4661006
- 0 Johannesberg Rd Unit MFRC7511886
- 0 Johannesberg Rd Unit MFRA4653957
- 0 Johannesberg Rd Unit MFRC7506668
- 0 Johannesberg Rd Unit MFRC7501575
- LOT 31 & 32 Elias Cir
- LOT 32 Elias Cir
- 3884 Johannesberg Rd
- 1637 Namatka Ave
- 4248 Triby Terrace
- 3641 Bath Ln
- 4527 Antioch St
- 4436 Midland St
- 4458 Maverick St
- 1359 Heritage Ave
- 2257 Hagoplan Ln
- 3771 S San Mateo Dr
- 2938 Jason St
- 1787 Lawn Ave
- 2175 Nordendale Blvd
- 3473 S San Mateo Dr
- 3616 Marshall Rd
- 5204 Alametos Terrace
- 4893 Fairlane Dr
- 5314 Arley Rd
- 1089 Knotty Pine Ave
- 1401 Hedgewood Cir
- 1848 Jagust Rd
