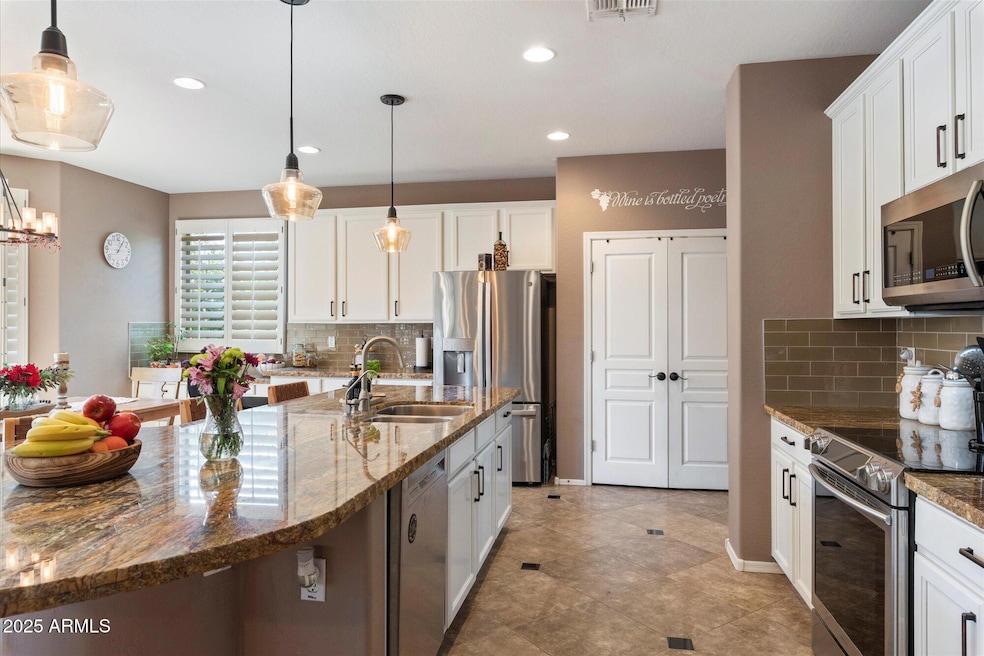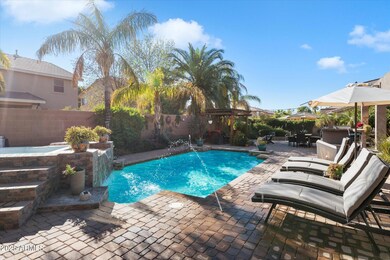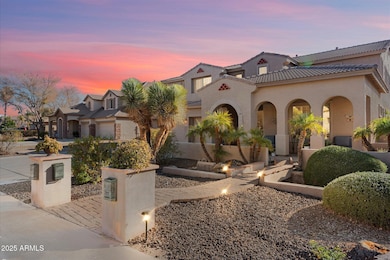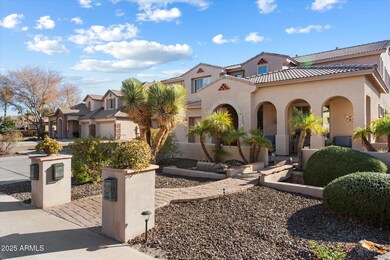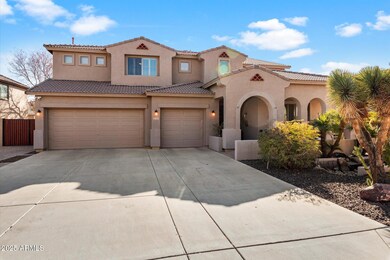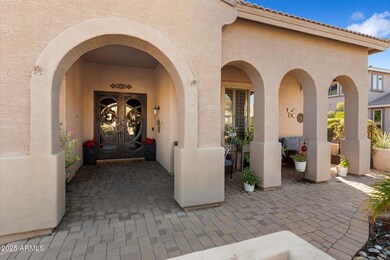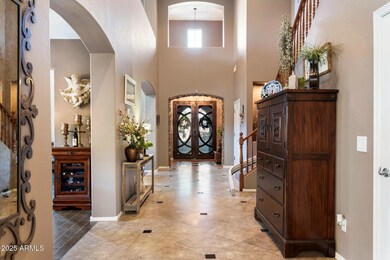2769 E Cedar Place Chandler, AZ 85249
South Chandler NeighborhoodEstimated payment $6,233/month
Highlights
- Private Pool
- Vaulted Ceiling
- Main Floor Primary Bedroom
- Jane D. Hull Elementary School Rated A
- Wood Flooring
- Santa Barbara Architecture
About This Home
Nestled in a lovely neighborhood with top-rated schools, this breathtaking home offers the perfect blend of luxury & comfort. Situated close to shopping & fine dining, it also boasts a private pool & spa, making it an entertainer's dream in a backyard oasis. From the moment you arrive you'll be captivated by the exquisite front door & grand entrance. The dramatic staircase & decorative rock walls set the tone for this elegant residence. The first floor primary suite is a private retreat, with soaring ceilings, private gym & spacious master bath with soaking tub, shower, double vanities, a massive walk-in closet, & two storage closets. The heart of the home is the gourmet kitchen, showcasing white cabinetry, granite countertops, a large island and pantry.
Home Details
Home Type
- Single Family
Est. Annual Taxes
- $4,139
Year Built
- Built in 2004
Lot Details
- 0.3 Acre Lot
- Desert faces the front and back of the property
- Block Wall Fence
- Artificial Turf
- Front and Back Yard Sprinklers
- Sprinklers on Timer
HOA Fees
- $90 Monthly HOA Fees
Parking
- 3 Car Direct Access Garage
- 5 Open Parking Spaces
- Electric Vehicle Home Charger
- Garage Door Opener
Home Design
- Santa Barbara Architecture
- Wood Frame Construction
- Tile Roof
- Stone Exterior Construction
- Stucco
Interior Spaces
- 4,673 Sq Ft Home
- 2-Story Property
- Vaulted Ceiling
- Ceiling Fan
- Fireplace
- Double Pane Windows
Kitchen
- Kitchen Updated in 2024
- Eat-In Kitchen
- Breakfast Bar
- Built-In Microwave
- Kitchen Island
- Granite Countertops
Flooring
- Wood
- Laminate
- Tile
Bedrooms and Bathrooms
- 6 Bedrooms
- Primary Bedroom on Main
- Bathroom Updated in 2023
- Primary Bathroom is a Full Bathroom
- 4.5 Bathrooms
- Dual Vanity Sinks in Primary Bathroom
- Soaking Tub
- Bathtub With Separate Shower Stall
Accessible Home Design
- Grab Bar In Bathroom
- Stair Lift
Pool
- Private Pool
- Above Ground Spa
- Fence Around Pool
Outdoor Features
- Covered Patio or Porch
- Fire Pit
- Outdoor Storage
- Built-In Barbecue
Schools
- Jane D. Hull Elementary School
- Santan Junior High School
- Basha High School
Utilities
- Central Air
- Heating System Uses Natural Gas
- High Speed Internet
- Cable TV Available
Listing and Financial Details
- Tax Lot 105
- Assessor Parcel Number 303-55-330
Community Details
Overview
- Association fees include insurance, ground maintenance
- Riggs Ranch Meadows Association, Phone Number (866) 473-2573
- Built by Richmond American Homes
- Riggs Ranch Meadows Subdivision
Recreation
- Community Playground
- Bike Trail
Map
Home Values in the Area
Average Home Value in this Area
Tax History
| Year | Tax Paid | Tax Assessment Tax Assessment Total Assessment is a certain percentage of the fair market value that is determined by local assessors to be the total taxable value of land and additions on the property. | Land | Improvement |
|---|---|---|---|---|
| 2025 | $4,215 | $50,854 | -- | -- |
| 2024 | $4,049 | $48,432 | -- | -- |
| 2023 | $4,049 | $65,380 | $13,070 | $52,310 |
| 2022 | $3,904 | $49,820 | $9,960 | $39,860 |
| 2021 | $4,018 | $46,650 | $9,330 | $37,320 |
| 2020 | $3,991 | $44,380 | $8,870 | $35,510 |
| 2019 | $3,832 | $41,580 | $8,310 | $33,270 |
| 2018 | $3,702 | $40,420 | $8,080 | $32,340 |
| 2017 | $3,445 | $39,110 | $7,820 | $31,290 |
| 2016 | $3,290 | $38,630 | $7,720 | $30,910 |
| 2015 | $3,158 | $37,570 | $7,510 | $30,060 |
Property History
| Date | Event | Price | List to Sale | Price per Sq Ft | Prior Sale |
|---|---|---|---|---|---|
| 09/17/2025 09/17/25 | For Sale | $1,100,000 | +116.1% | $235 / Sq Ft | |
| 08/25/2015 08/25/15 | Sold | $509,000 | +1.8% | $109 / Sq Ft | View Prior Sale |
| 07/14/2015 07/14/15 | Pending | -- | -- | -- | |
| 07/11/2015 07/11/15 | For Sale | $499,900 | -- | $107 / Sq Ft |
Purchase History
| Date | Type | Sale Price | Title Company |
|---|---|---|---|
| Special Warranty Deed | -- | None Listed On Document | |
| Warranty Deed | $158,000 | First American Title | |
| Interfamily Deed Transfer | -- | Magnus Title Agency | |
| Warranty Deed | $519,300 | Fidelity Natl Title Agency I | |
| Warranty Deed | $509,000 | Equity Title Agency Inc | |
| Special Warranty Deed | $356,232 | Fidelity National Title |
Mortgage History
| Date | Status | Loan Amount | Loan Type |
|---|---|---|---|
| Previous Owner | $527,000 | New Conventional | |
| Previous Owner | $381,500 | New Conventional | |
| Previous Owner | $415,000 | New Conventional | |
| Previous Owner | $400,000 | New Conventional | |
| Previous Owner | $288,900 | New Conventional | |
| Closed | $72,200 | No Value Available |
Source: Arizona Regional Multiple Listing Service (ARMLS)
MLS Number: 6921116
APN: 303-55-330
- 2699 E Cedar Place
- 5412 S Bell Dr
- 2752 E Beechnut Place
- 2895 E Mahogany Place
- 5369 S Scott Place
- 2913 E Nolan Place
- 2994 E Mahogany Place
- 5460 S Scott Place
- 2527 E Beechnut Ct
- 2646 E Bartlett Place
- 2351 E Cherrywood Place
- 3053 E San Carlos Place
- 3084 E Capricorn Way
- 3114 E Capricorn Way
- 5750 S Dragoon Dr
- 3291 E Cherrywood Place
- 2733 E Scorpio Place Unit I
- 2137 E Teakwood Place
- 3160 E Powell Place
- Ascent Plan at McKinley Glenn
- 2891 E Beechnut Place
- 3118 E Virgo Place
- 5900 S Gilbert Rd
- 3125 E Scorpio Place
- 2862 E Augusta Ave
- 6062 S Bell Place
- 6013 S Danielson Way
- 6161 S Bell Place
- 2300 E Augusta Ave
- 6175 S Sharon Ct
- 5760 S Huachuca Way
- 2190 E Augusta Ave
- 2935 E Cherry Hills Dr
- 2065 E Gemini Place
- 6258 S Nash Way
- 4941 S White Place
- 6312 S Nash Way
- 3352 E Cherry Hills Place
- 3431 E Torrey Pines Ln
- 4223 S Nash Way
